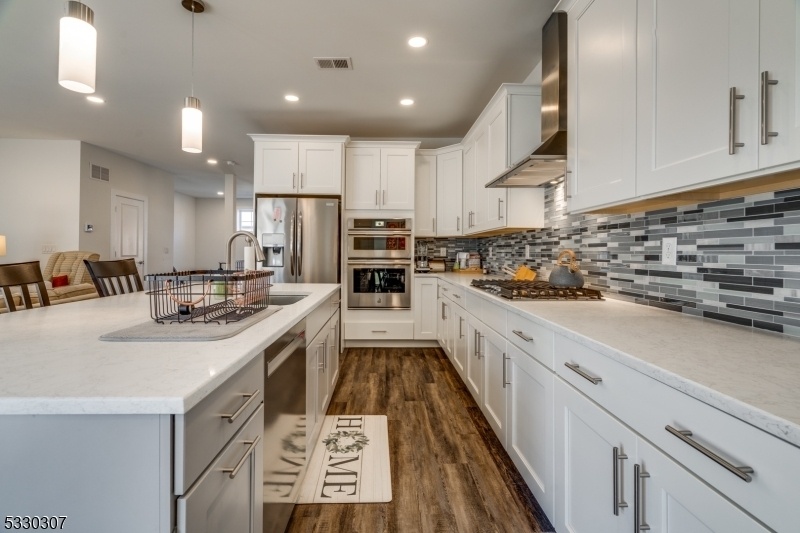5 E Hartwick Dr
Montgomery Twp, NJ 08558


























Price: $4,700
GSMLS: 3939302Type: Condo/Townhouse/Co-op
Beds: 3
Baths: 2 Full & 1 Half
Garage: 1-Car
Basement: Yes
Year Built: 2021
Pets: Yes
Available: See Remarks
Description
This Well-appointed 3-bedroom, 2.5-bath Townhouse Built In 2021 Offers A Comfortable And Functional Living Space. The Property Features A Finished Basement With Flexible Living Spaces And Ample Storage, A Separate Dining And Kitchen Area On The Main Level, And Three Bedrooms With Ample Closet Space And An Upper-level Laundry. Lawn Maintenance Is The Tenant's Responsibility, With A Provided Mower. Pet Ownership Is Considered, Subject To Approval. Additionally, We Are Seeking A Qualified Individual For General Property Maintenance. Residents Will Benefit From Proximity To Montgomery Township's Award-winning School District & Just Minutes From The Charming Downtown Princeton Area. Minimum Credit Score Of 750 Required And Ntn Credit Report.
Rental Info
Lease Terms:
1 Year, Negotiable
Required:
1.5MthSy,CredtRpt,IncmVrfy,TenAppl,TenInsRq
Tenant Pays:
Cable T.V., Electric, Gas, Heat, Sewer, Water
Rent Includes:
Maintenance-Common Area
Tenant Use Of:
Basement, Laundry Facilities
Furnishings:
Unfurnished
Age Restricted:
No
Handicap:
No
General Info
Square Foot:
n/a
Renovated:
n/a
Rooms:
11
Room Features:
Center Island, Formal Dining Room, Full Bath, Pantry, Separate Dining Area, Stall Shower, Tub Shower, Walk-In Closet
Interior:
Carbon Monoxide Detector, Fire Extinguisher, Smoke Detector, Walk-In Closet, Window Treatments
Appliances:
Appliances, Carbon Monoxide Detector, Cooktop - Gas, Dishwasher, Dryer, Refrigerator, Smoke Detector, Washer
Basement:
Yes - Finished, Full
Fireplaces:
No
Flooring:
Carpeting, Laminate, Wood
Exterior:
Patio, Storm Door(s)
Amenities:
n/a
Room Levels
Basement:
Den, Media Room, Rec Room, Utility Room
Ground:
n/a
Level 1:
Dining Room, Family Room, Kitchen, Pantry, Powder Room
Level 2:
3 Bedrooms, Bath Main, Bath(s) Other, Laundry Room
Level 3:
n/a
Room Sizes
Kitchen:
First
Dining Room:
First
Living Room:
First
Family Room:
First
Bedroom 1:
Second
Bedroom 2:
Second
Bedroom 3:
Second
Parking
Garage:
1-Car
Description:
Attached,InEntrnc,OnStreet
Parking:
1
Lot Features
Acres:
0.06
Dimensions:
n/a
Lot Description:
n/a
Road Description:
Private Road
Zoning:
n/a
Utilities
Heating System:
Forced Hot Air, Multi-Zone
Heating Source:
Gas-Natural
Cooling:
Ceiling Fan, Central Air, Multi-Zone Cooling
Water Heater:
n/a
Utilities:
Gas-Natural
Water:
Public Water
Sewer:
Public Sewer
Services:
n/a
School Information
Elementary:
MONTGOMERY
Middle:
n/a
High School:
n/a
Community Information
County:
Somerset
Town:
Montgomery Twp.
Neighborhood:
Montgomery Crossing
Location:
Residential Area, Shopping Center
Listing Information
MLS ID:
3939302
List Date:
12-29-2024
Days On Market:
74
Listing Broker:
RE/MAX DIAMOND REALTORS
Listing Agent:


























Request More Information
Shawn and Diane Fox
RE/MAX American Dream
3108 Route 10 West
Denville, NJ 07834
Call: (973) 277-7853
Web: GlenmontCommons.com

