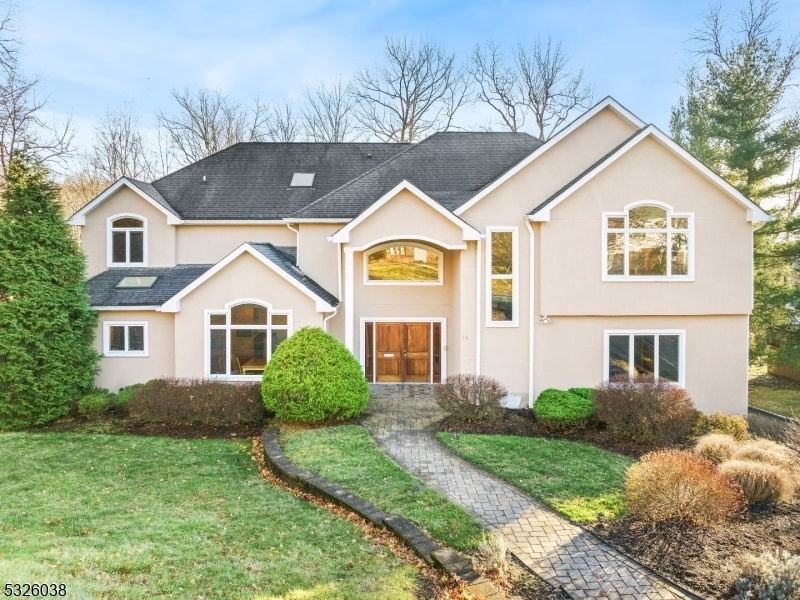14 Consul Rd
Livingston Twp, NJ 07039















































Price: $1,800,000
GSMLS: 3938533Type: Single Family
Style: Colonial
Beds: 6
Baths: 4 Full & 1 Half
Garage: 2-Car
Year Built: 1970
Acres: 0.39
Property Tax: $32,513
Description
Exquisite Custom-renovated Colonial Featuring 6 Bedrooms, 4.1 Baths.over 6000 Sq. Ft (w/walkout).a Grand Foyer W/inlay Wood Flooring Welcomes You Into An Open-concept First Floor With Rich Hardwood Floors And Oversized Custom Windows Adorned With Hunter Douglas Blinds.the Spacious Great Room Opens To A Composite Deck Overlooking The Private Backyard, While An Elevator Connects All Three Levels For Effortless Living.the Gourmet Kitchen Boasts Cathedral Ceilings W/skylights, A Large Island & 2 Sinks, And Premium Finishes, Tumbled Marble Backsplash And Granite Countertops, Complemented By High-end Appliances From Jennair, Dacor.the First Floor Also Includes A Versatile Office/den And A Convenient Guest Bedroom W/walk In Closet & Powder Room (easily Converts To Full).second Floor, Oversized Bedrooms With Cathedral Ceilings Offer Comfort And Style, Including A Princess Suite, Main Spa Bath Features A Walk-in Shower And Spa Tub.the Primary Suite Is A Tranquil Retreat With Walk-in Closets And A Spa-like Bath.a Spacious Laundry Room Adds Convenience On This Level.the Walkout Lower Level Includes A Mudroom, Private Living Quarters With A Bedroom And Full Bath. Plus, A Large Recreation Room Perfect For A Gym/media Space. Step Outside To A Beautiful Paver Patio, Ideal For Relaxation.additional Highlights Include Built-in Surround Sound Throughout The First, Lower Levels & Outdoor Areas, Plus Auxiliary Cable Access In Every Room.this Home Seamlessly Blends Luxury And Functionality.
Rooms Sizes
Kitchen:
30x19 First
Dining Room:
18x16 First
Living Room:
n/a
Family Room:
37x16 First
Den:
12x16 First
Bedroom 1:
19x15 Second
Bedroom 2:
17x17 Second
Bedroom 3:
17x15 Second
Bedroom 4:
16x19 Second
Room Levels
Basement:
1Bedroom,BathMain,FamilyRm,GarEnter,InsdEntr,MudRoom,OutEntrn,Storage
Ground:
1Bedroom,BathMain,MudRoom,OutEntrn,RecRoom,Storage,Utility,Walkout
Level 1:
1Bedroom,DiningRm,Foyer,GreatRm,InsdEntr,Kitchen,Office,Pantry,PowderRm
Level 2:
4 Or More Bedrooms, Bath Main, Bath(s) Other, Laundry Room
Level 3:
n/a
Level Other:
n/a
Room Features
Kitchen:
Center Island, Eat-In Kitchen, Pantry
Dining Room:
Formal Dining Room
Master Bedroom:
Full Bath, Walk-In Closet
Bath:
Stall Shower
Interior Features
Square Foot:
6,121
Year Renovated:
2004
Basement:
Yes - Finished, French Drain, Full, Walkout
Full Baths:
4
Half Baths:
1
Appliances:
Carbon Monoxide Detector, Cooktop - Gas, Dishwasher, Disposal, Dryer, Jennaire Type, Kitchen Exhaust Fan, Microwave Oven, Range/Oven-Gas, Refrigerator, Sump Pump, Wall Oven(s) - Gas, Washer, Water Softener-Own
Flooring:
Carpeting, Laminate, Tile, Wood
Fireplaces:
No
Fireplace:
n/a
Interior:
Blinds,CeilCath,Drapes,Elevator,AlrmFire,CeilHigh,Shades,Skylight,StallShw,StereoSy,TubOnly,WlkInCls
Exterior Features
Garage Space:
2-Car
Garage:
Attached,DoorOpnr,InEntrnc,Oversize
Driveway:
1 Car Width, Additional Parking, Blacktop
Roof:
Composition Shingle
Exterior:
Stucco
Swimming Pool:
n/a
Pool:
n/a
Utilities
Heating System:
2 Units, Forced Hot Air, Multi-Zone
Heating Source:
Gas-Natural
Cooling:
2 Units, Central Air, Multi-Zone Cooling
Water Heater:
Gas
Water:
Public Water
Sewer:
Public Sewer
Services:
Cable TV Available, Garbage Included
Lot Features
Acres:
0.39
Lot Dimensions:
136X124
Lot Features:
Corner, Level Lot
School Information
Elementary:
MT PLEASNT
Middle:
HERITAGE
High School:
LIVINGSTON
Community Information
County:
Essex
Town:
Livingston Twp.
Neighborhood:
Broadlawn
Application Fee:
n/a
Association Fee:
n/a
Fee Includes:
n/a
Amenities:
Elevator
Pets:
n/a
Financial Considerations
List Price:
$1,800,000
Tax Amount:
$32,513
Land Assessment:
$383,900
Build. Assessment:
$986,800
Total Assessment:
$1,370,700
Tax Rate:
2.37
Tax Year:
2023
Ownership Type:
Fee Simple
Listing Information
MLS ID:
3938533
List Date:
12-18-2024
Days On Market:
36
Listing Broker:
COMPASS NEW JERSEY, LLC
Listing Agent:















































Request More Information
Shawn and Diane Fox
RE/MAX American Dream
3108 Route 10 West
Denville, NJ 07834
Call: (973) 277-7853
Web: GlenmontCommons.com

