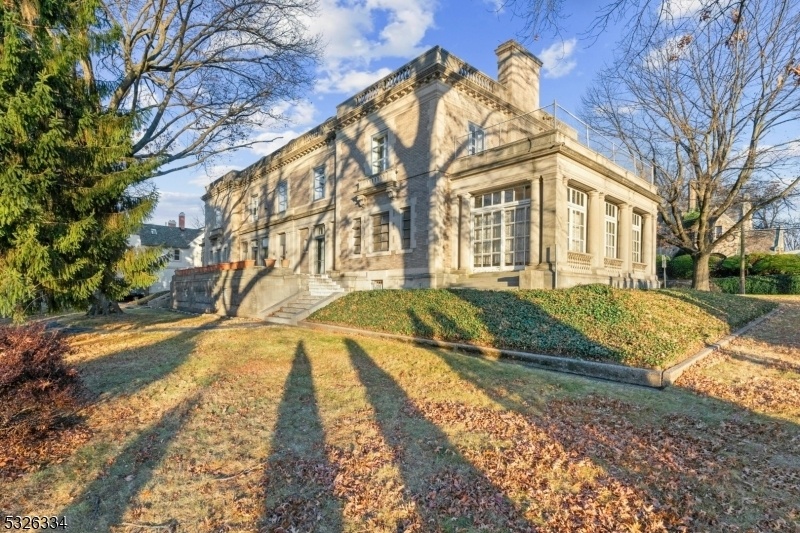229 Ballantine Pkwy
Newark City, NJ 07104














































Price: $2,400,000
GSMLS: 3936093Type: Single Family
Style: Colonial
Beds: 15
Baths: 5 Full & 3 Half
Garage: 3-Car
Year Built: 1900
Acres: 0.44
Property Tax: $13,330
Description
Rare Opportunity To Own A Historic Gem! Discover The Timeless Elegance Of This Grand, Ornate Architectural Treasure Located In Newark's Prestigious Forest Hill Neighborhood, Essex County.a True Treasure, This Expansive Home Boasts 26 Rooms Filled With Abundant Natural Light, Including 15 Bedrooms, 5 Full Baths, And 3 Half Baths, Seamlessly Blending Luxury And Charm. Main Level Highlights: A Spacious Living Room, Family Room, And Formal Dining Room Ideal For Entertaining. A Breathtaking Ballroom And A Year-round Porch Perfect For Gatherings Or Quiet Retreats.a Full-size Kitchen, 1 Bedroom, 1.5 Baths, And A Convenient Laundry Room Complete The Ground Floor.second Level Features:8 Bedrooms Paired With 3 Jack And Jill Full Baths For Optimal Privacy And Functionality.an Additional Full Bath Adds To The Convenience. Original Carriage House Includes A Basement And Room For 3 Cars Or The Potential To Transform Into A Private Apartment.. Nestled Within Walking Distance Of Scenic Parks, Vibrant Shopping Districts, And The Light Rail, This Property Offers An Unparalleled Blend Of Luxury And Convenience. Its Sprawling Layout And Flexible Design Make It Perfect For A Variety Of Uses, Including Owner-occupied Businesses Or Multi-generational Living.don't Miss This Chance To Own A Piece Of Newark's History In An Unbeatable Location. Whether You're An Investor Or Looking For A Unique Space To Call Your Own, This Property Offers Charm, Character, And Excellent Value!
Rooms Sizes
Kitchen:
11x8 First
Dining Room:
14x10 First
Living Room:
36x20 First
Family Room:
37x20 First
Den:
14x14 First
Bedroom 1:
19x13 First
Bedroom 2:
20x13 Second
Bedroom 3:
16x14 Second
Bedroom 4:
18x12 Second
Room Levels
Basement:
Bath(s) Other, Exercise Room, Rec Room, Utility Room, Walkout
Ground:
2Bedroom,BathOthr,Breakfst,Conserv,DiningRm,FamilyRm,Kitchen,LivingRm
Level 1:
4 Or More Bedrooms, Bath Main, Bath(s) Other
Level 2:
4 Or More Bedrooms, Attic, Bath(s) Other
Level 3:
n/a
Level Other:
n/a
Room Features
Kitchen:
Country Kitchen, Eat-In Kitchen, Pantry, Second Kitchen, Separate Dining Area
Dining Room:
Formal Dining Room
Master Bedroom:
Dressing Room, Fireplace, Full Bath
Bath:
n/a
Interior Features
Square Foot:
n/a
Year Renovated:
n/a
Basement:
Yes - Finished, Full, Walkout
Full Baths:
5
Half Baths:
3
Appliances:
Carbon Monoxide Detector, Dishwasher, Dryer, Range/Oven-Gas, Refrigerator, Washer
Flooring:
Carpeting, Laminate, Tile, Wood
Fireplaces:
5
Fireplace:
Bedroom 1, Bedroom 2, Bedroom 3
Interior:
n/a
Exterior Features
Garage Space:
3-Car
Garage:
Detached Garage, Loft Storage, Oversize Garage, See Remarks
Driveway:
Blacktop
Roof:
Asphalt Shingle, Flat
Exterior:
Brick, Stone
Swimming Pool:
n/a
Pool:
n/a
Utilities
Heating System:
1 Unit
Heating Source:
Gas-Natural
Cooling:
Window A/C(s)
Water Heater:
n/a
Water:
Public Water
Sewer:
Public Sewer
Services:
n/a
Lot Features
Acres:
0.44
Lot Dimensions:
100X190
Lot Features:
Corner
School Information
Elementary:
n/a
Middle:
n/a
High School:
n/a
Community Information
County:
Essex
Town:
Newark City
Neighborhood:
Forest Hill
Application Fee:
n/a
Association Fee:
n/a
Fee Includes:
n/a
Amenities:
n/a
Pets:
n/a
Financial Considerations
List Price:
$2,400,000
Tax Amount:
$13,330
Land Assessment:
$106,400
Build. Assessment:
$250,400
Total Assessment:
$356,800
Tax Rate:
3.73
Tax Year:
2023
Ownership Type:
Fee Simple
Listing Information
MLS ID:
3936093
List Date:
11-25-2024
Days On Market:
145
Listing Broker:
COLDWELL BANKER REALTY
Listing Agent:














































Request More Information
Shawn and Diane Fox
RE/MAX American Dream
3108 Route 10 West
Denville, NJ 07834
Call: (973) 277-7853
Web: GlenmontCommons.com

