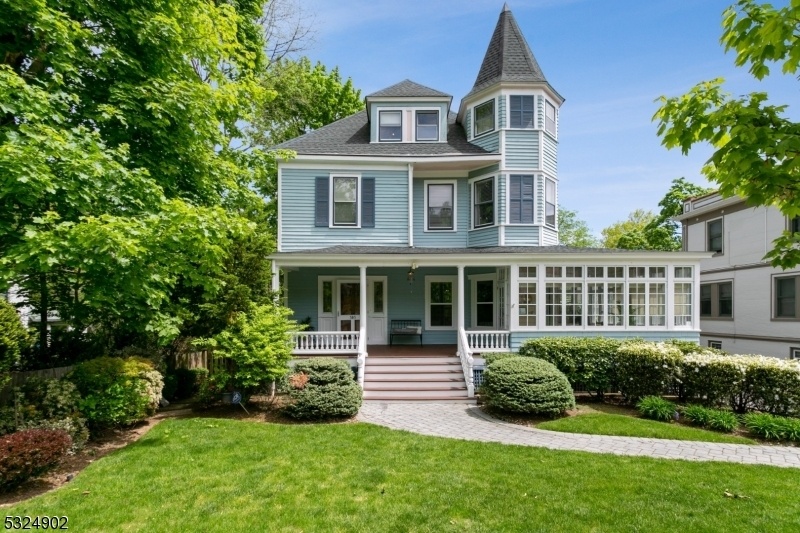305 N Mountain Ave
Montclair Twp, NJ 07043












































Price: $9,000
GSMLS: 3935901Type: Single Family
Beds: 6
Baths: 2 Full & 1 Half
Garage: No
Basement: Yes
Year Built: 1900
Pets: Cats OK, Dogs OK, Number Limit
Available: Immediately, See Remarks
Description
This Six Bedroom Queen Anne Style Victorian Home Sits Prominently On North Mountain Avenue, Just Two Doors From Anderson Park And Perfectly Located For Nyc Train, Bus, Shops And Restaurants. The 1st Floor Has Beautiful Hardwood Floors, Eat-in Kitchen With All New Kitchen Cabinets, Butlers Pantry With All New Cabinets, Stainless Steel Oversized Smart Refrigerator With Tablet, Stove, Dishwasher, Large Dining Room, Living Room, Sunlit Den Surrounded By Beautiful Windows And Half Bath. There Is A Large Back Yard And A Two Tiered Deck For Entertaining. The Second Floor Features The Master Bedroom With A Connecting Walk In Closet/dressing Room, Two More Large Bedrooms And Main Bath. The Third Floor Has An Additional Three Bedrooms, Office And Another Main Bath. Laundry Room Located In Finished Basement, With Lots Of Closet And Storage Space. Walkout To Backyard And Carport. This Is Upper Montclair's Top Park-side Location.tenant Responsible For The 1st $100 Of Each Misc. Repair. Use Of Hot-tub W/instruction & Liability Wavier. First Showing Dec 4th.
Rental Info
Lease Terms:
1 Year, 2 Years
Required:
1MthAdvn,1.5MthSy,SeeRem,TenAppl,TenInsRq
Tenant Pays:
Cable T.V., Electric, Gas, Heat, Hot Water, Sewer, Snow Removal, Water
Rent Includes:
Maintenance-Building, Taxes
Tenant Use Of:
Basement, Laundry Facilities, Storage Area
Furnishings:
Unfurnished
Age Restricted:
No
Handicap:
No
General Info
Square Foot:
n/a
Renovated:
n/a
Rooms:
12
Room Features:
n/a
Interior:
Carbon Monoxide Detector, High Ceilings, Smoke Detector, Walk-In Closet
Appliances:
Dishwasher, Dryer, Microwave Oven, Range/Oven-Gas, Refrigerator, Smoke Detector, Washer
Basement:
Yes - Finished, Full, Walkout
Fireplaces:
1
Flooring:
Tile, Wood
Exterior:
Deck
Amenities:
n/a
Room Levels
Basement:
Laundry Room, Storage Room, Utility Room, Walkout
Ground:
n/a
Level 1:
Dining Room, Family Room, Foyer, Living Room, Porch, Powder Room
Level 2:
3 Bedrooms, Bath Main
Level 3:
3 Bedrooms, Bath Main, Office
Room Sizes
Kitchen:
First
Dining Room:
First
Living Room:
First
Family Room:
First
Bedroom 1:
Second
Bedroom 2:
Second
Bedroom 3:
Second
Parking
Garage:
No
Description:
Carport-Attached
Parking:
3
Lot Features
Acres:
n/a
Dimensions:
60X150 IRR
Lot Description:
n/a
Road Description:
n/a
Zoning:
n/a
Utilities
Heating System:
1 Unit
Heating Source:
Gas-Natural
Cooling:
2 Units, Central Air
Water Heater:
n/a
Utilities:
Gas-Natural
Water:
Public Water
Sewer:
Public Sewer
Services:
n/a
School Information
Elementary:
n/a
Middle:
n/a
High School:
n/a
Community Information
County:
Essex
Town:
Montclair Twp.
Neighborhood:
n/a
Location:
Residential Area
Listing Information
MLS ID:
3935901
List Date:
11-25-2024
Days On Market:
39
Listing Broker:
KELLER WILLIAMS - NJ METRO GROUP
Listing Agent:
Rachel Lovaglio-canal












































Request More Information
Shawn and Diane Fox
RE/MAX American Dream
3108 Route 10 West
Denville, NJ 07834
Call: (973) 277-7853
Web: GlenmontCommons.com

