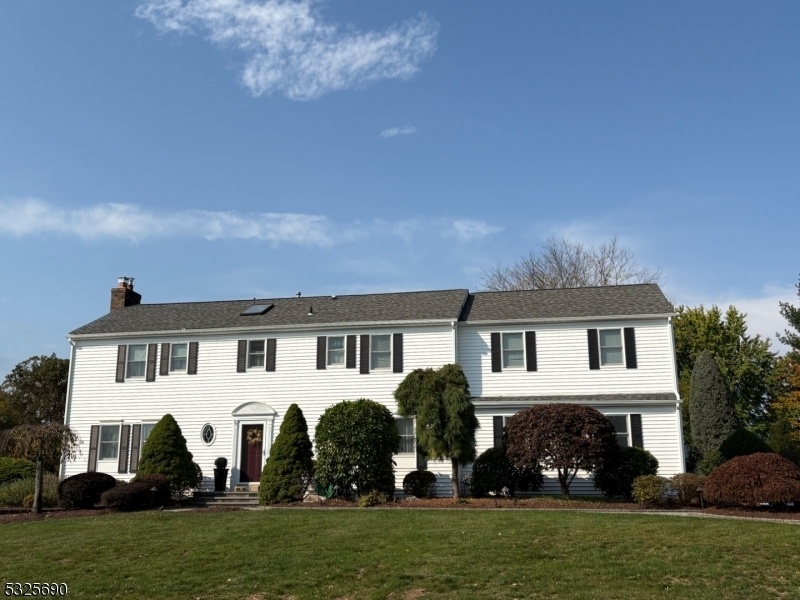6 Old Coach Rd
Randolph Twp, NJ 07869
























Price: $879,000
GSMLS: 3935603Type: Single Family
Style: Colonial
Beds: 4
Baths: 2 Full & 2 Half
Garage: 2-Car
Year Built: 1985
Acres: 0.58
Property Tax: $17,540
Description
Welcome To This Lovingly Maintained Center Hall Colonial, Nestled On Over A Half-acre Of Meticulously Landscaped Grounds.. Prepare To Be Impressed By The Dramatic 2-story Great Rm With Beamed Ceilings, Palladium Windows, And Fp W/wood Burning Stove, An Ideal Setting For Large Gatherings. The Formal Dr And Lr With An Additional Fp, Offers Addition Space For Entertaining. The Expansive Kitchen Is Truly The Heart Of The Home W/an Oversized Center Island, Newer Ss Appliances, An Abundance Of Counters And Cabinets, Wood Flooring Ideal For Both Everyday Living And Hosting Gatherings. The Kitchen's Glass Doors Lead To A Private Oasis, Complete With A Trex Deck, And A Sensational In-ground Pool,/fully Landscaped, Offering A Perfect Setting For Relaxation And Outdoor Fun. The 2nd Floor Offers A Primary Bedroom With A Palatial Ensuite Bath, 3 Generously Sized Bedrooms, An Additional Full Bath, And A Loft Style Office. Added Amenities Include A 1st Floor Laundry Rm, 2-car Garage With Epoxy Flooring, Dual Hvac Systems, Hdwood Flooring And A Partially Finished Basement W/additional Space For Expansion. Randolph Twp Is Known For Its Top-rated Schools, Numerous Parks And Recreational Facilities, Proximal To Trendy Downtown Morristown With World Class Dining, Pubs, Boutique Shopping,morristown Medical Center, The Mayo Performing Arts Center And The Mid-town Direct Train Service To Nyc. This Home Blends Timeless Charm With Modern Conveniences In A Highly Sought-after Location.
Rooms Sizes
Kitchen:
21x18 First
Dining Room:
16x11 First
Living Room:
21x13 First
Family Room:
23x15 First
Den:
n/a
Bedroom 1:
20x12 Second
Bedroom 2:
16x12 Second
Bedroom 3:
17x11 Second
Bedroom 4:
16x11 Second
Room Levels
Basement:
Rec Room, Storage Room, Walkout
Ground:
n/a
Level 1:
BathOthr,Vestibul,Foyer,GreatRm,Kitchen,Laundry,LivingRm,Pantry,PowderRm,SeeRem
Level 2:
4 Or More Bedrooms, Bath Main, Bath(s) Other, Office
Level 3:
n/a
Level Other:
n/a
Room Features
Kitchen:
Center Island, Eat-In Kitchen, Pantry, See Remarks
Dining Room:
Formal Dining Room
Master Bedroom:
Full Bath, Walk-In Closet
Bath:
Jetted Tub, Stall Shower
Interior Features
Square Foot:
3,400
Year Renovated:
n/a
Basement:
Yes - Finished-Partially, Full
Full Baths:
2
Half Baths:
2
Appliances:
Carbon Monoxide Detector, Cooktop - Electric, Dishwasher, Dryer, Refrigerator, Washer
Flooring:
Carpeting, Tile, Wood
Fireplaces:
2
Fireplace:
Great Room, Living Room
Interior:
CeilBeam,Blinds,CODetect,CeilCath,Drapes,FireExtg,Skylight,SmokeDet,StallShw,TubShowr,WlkInCls,Whrlpool
Exterior Features
Garage Space:
2-Car
Garage:
Attached Garage, Garage Door Opener
Driveway:
Blacktop
Roof:
Asphalt Shingle
Exterior:
Vinyl Siding
Swimming Pool:
Yes
Pool:
Heated, In-Ground Pool, Liner
Utilities
Heating System:
2 Units, Forced Hot Air
Heating Source:
Gas-Natural
Cooling:
2 Units, Attic Fan, Central Air
Water Heater:
Electric
Water:
Public Water
Sewer:
Septic 4 Bedroom Town Verified
Services:
Cable TV Available, Fiber Optic Available
Lot Features
Acres:
0.58
Lot Dimensions:
n/a
Lot Features:
Corner, Cul-De-Sac
School Information
Elementary:
Center Grove School (K-5)
Middle:
Randolph Middle School (6-8)
High School:
Randolph High School (9-12)
Community Information
County:
Morris
Town:
Randolph Twp.
Neighborhood:
n/a
Application Fee:
n/a
Association Fee:
n/a
Fee Includes:
n/a
Amenities:
n/a
Pets:
n/a
Financial Considerations
List Price:
$879,000
Tax Amount:
$17,540
Land Assessment:
$223,200
Build. Assessment:
$396,400
Total Assessment:
$619,600
Tax Rate:
2.83
Tax Year:
2024
Ownership Type:
Fee Simple
Listing Information
MLS ID:
3935603
List Date:
11-22-2024
Days On Market:
0
Listing Broker:
COLDWELL BANKER REALTY
Listing Agent:
Martha Moritz
























Request More Information
Shawn and Diane Fox
RE/MAX American Dream
3108 Route 10 West
Denville, NJ 07834
Call: (973) 277-7853
Web: GlenmontCommons.com




