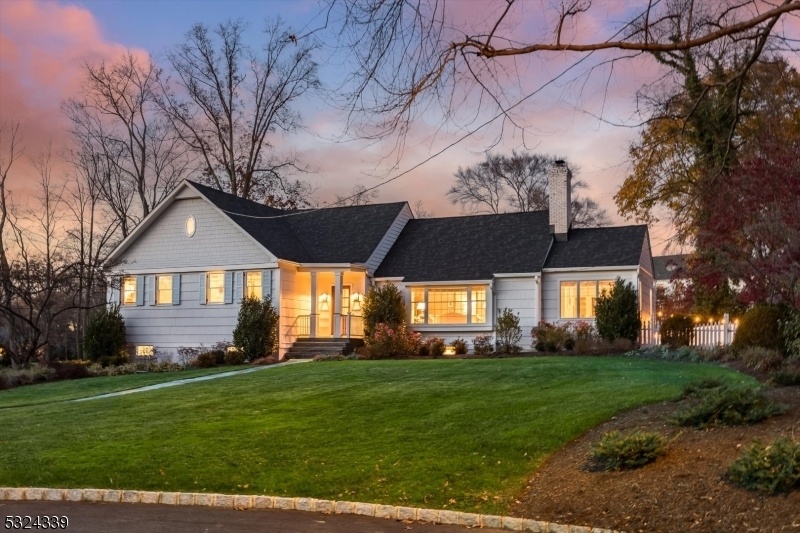15 Connie Pl
Morris Twp, NJ 07960


















































Price: $1,289,000
GSMLS: 3935324Type: Single Family
Style: Expanded Ranch
Beds: 6
Baths: 3 Full & 1 Half
Garage: 2-Car
Year Built: 1954
Acres: 0.78
Property Tax: $15,389
Description
Exceptional 6-bedroom, 3.5-bath Colonial/expanded Ranch Nestled On A Private 3/4+ Acre Level Lot At The End Of A Cul-de-sac In Desirable Convent Station. This Spectacular Designer Home Features Every Space You Need, Inside And Out. Inside, You Will Love The Centerhall Foyer That Takes You Into A Generous Formal Living Room With Fp And Stunning Arched Built-ins, A Spacious Formal Dining Room Ready For A 16+ Guest Dining Experience With More Custom Arched Cabinetry, Then The Bright Eat-in Kitchen With Breakfast Area For 6/storage For Days/easy Access To The Huge Entertainer's Patio, And Don't Miss The Bonus 1st Floor Sunroom That Also Opens Onto The Expansive, Sweeping Yard. Two Steps Up From This Level, You Have A Bedroom Wing That Includes A Primary Suite To Die For. This Resort-like Bedroom Has A Brand New Designer Ensuite Bathroom With Double Sink And Gorgeous Tile Work That You Will Never Want To Leave. There Are 3 More Generous Brs Near The Primary That Share A Large Hall Bathroom. Then Upstairs, You Won't Believe The W/d Utility Room And Charm Of 2 More Brs And The 3rd Full Bath. The Lower Level Of The Home Features A Walk-out Office Space W Powder Room, Private Bar Area, And Amazing Recreation Room With Homework Stations And Plenty Of Space For Play. The Beautifully Landscaped, Park-like Grounds Complete This Stunning Property. This Is A Truly Unique Opportunity, .5 Mile To Ginty Pool, .6 To Woodland Elem And 1.4 To Convent Station For Midtown Direct Train To Nyc!
Rooms Sizes
Kitchen:
16x11 First
Dining Room:
14x20 First
Living Room:
23x13 First
Family Room:
30x14 Ground
Den:
11x17 First
Bedroom 1:
16x15 Second
Bedroom 2:
10x15 Second
Bedroom 3:
11x13 Second
Bedroom 4:
13x9 Second
Room Levels
Basement:
Rec Room, Storage Room
Ground:
Family Room, Office, Powder Room, Walkout
Level 1:
Breakfast Room, Den, Dining Room, Foyer, Kitchen, Living Room, Pantry
Level 2:
4 Or More Bedrooms, Bath Main, Bath(s) Other
Level 3:
2 Bedrooms, Attic, Bath(s) Other, Laundry Room, Storage Room
Level Other:
n/a
Room Features
Kitchen:
Breakfast Bar, Eat-In Kitchen, Separate Dining Area
Dining Room:
Formal Dining Room
Master Bedroom:
Full Bath
Bath:
n/a
Interior Features
Square Foot:
n/a
Year Renovated:
n/a
Basement:
Yes - Finished, French Drain
Full Baths:
3
Half Baths:
1
Appliances:
Dishwasher, Disposal, Microwave Oven, Range/Oven-Gas, Sump Pump, Water Filter, Water Softener-Own
Flooring:
Tile, Wood
Fireplaces:
1
Fireplace:
Gas Fireplace, Living Room
Interior:
Carbon Monoxide Detector, Fire Alarm Sys, Smoke Detector
Exterior Features
Garage Space:
2-Car
Garage:
Attached Garage
Driveway:
1 Car Width, Additional Parking
Roof:
Asphalt Shingle
Exterior:
Wood
Swimming Pool:
n/a
Pool:
n/a
Utilities
Heating System:
2 Units, Forced Hot Air
Heating Source:
Gas-Natural
Cooling:
2 Units, Central Air
Water Heater:
Gas
Water:
Public Water
Sewer:
Public Sewer
Services:
n/a
Lot Features
Acres:
0.78
Lot Dimensions:
n/a
Lot Features:
Cul-De-Sac, Level Lot
School Information
Elementary:
n/a
Middle:
n/a
High School:
n/a
Community Information
County:
Morris
Town:
Morris Twp.
Neighborhood:
n/a
Application Fee:
n/a
Association Fee:
n/a
Fee Includes:
n/a
Amenities:
n/a
Pets:
n/a
Financial Considerations
List Price:
$1,289,000
Tax Amount:
$15,389
Land Assessment:
$389,000
Build. Assessment:
$379,700
Total Assessment:
$768,700
Tax Rate:
2.00
Tax Year:
2024
Ownership Type:
Fee Simple
Listing Information
MLS ID:
3935324
List Date:
11-20-2024
Days On Market:
1
Listing Broker:
KELLER WILLIAMS REALTY
Listing Agent:
Vanessa Pollock


















































Request More Information
Shawn and Diane Fox
RE/MAX American Dream
3108 Route 10 West
Denville, NJ 07834
Call: (973) 277-7853
Web: GlenmontCommons.com




