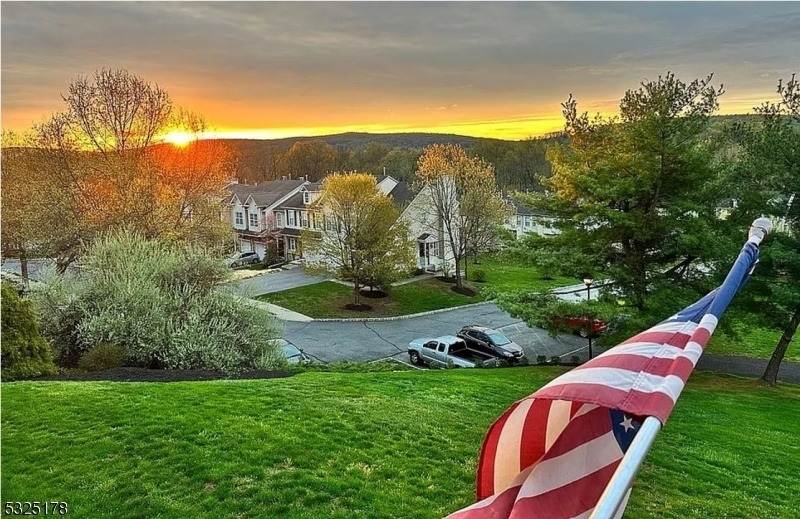37 Pinehurst Dr
Washington Twp, NJ 07882

































Price: $399,000
GSMLS: 3935139Type: Condo/Townhouse/Co-op
Style: Townhouse-Interior
Beds: 3
Baths: 2 Full & 1 Half
Garage: 1-Car
Year Built: 1991
Acres: 0.00
Property Tax: $8,089
Description
You Will Find Serenity In This Immaculate, Recently Updated 3-bedroom Townhome Backing To Fairway Valley Golf Club And Just 3.6 Miles From Hawk Pointe Golf Club. Located In A Quiet Development With No Through Roads, This Home Offers Serene Golf Course Views And Modern Comforts. The Main Floor Features An Open-concept Living And Dining Area With Sliders To A Deck Overlooking The Fairways, A Wood-burning Fireplace, And A Recently Renovated Kitchen With Stainless Steel Appliances, Granite Countertops, And A Water Filtration System. The Attached Garage Provides Easy Access To The Kitchen For Convenience, And A Stylish Powder Room Completes The Main Level. Upstairs, The Spacious Master Suite Includes Vaulted Ceilings, A Skylight, A Large Walk-in Closet, And An Updated En-suite Bathroom. Two Additional Bedrooms Share A Full Bath And Offer Picturesque Views. A Hall Linen Closet And A Laundry Room With Shelving Add Practicality. The Partially Finished Basement Opens To A Patio, Perfect For Grilling, And Includes Ample Storage Space. This Home Blends Comfort, Style, And Location, Offering A Peaceful Lifestyle In A Beautiful Golf Course Community. Don't Miss Your Chance To Own This Gem!
Rooms Sizes
Kitchen:
11x9 First
Dining Room:
12x10 First
Living Room:
19x12 First
Family Room:
25x19 First
Den:
n/a
Bedroom 1:
16x12 Second
Bedroom 2:
13x11 Second
Bedroom 3:
12x11 Second
Bedroom 4:
n/a
Room Levels
Basement:
Exercise Room, Family Room
Ground:
n/a
Level 1:
Atrium,BathOthr,DiningRm,FamilyRm,GarEnter,Kitchen,Pantry
Level 2:
3 Bedrooms, Bath Main, Laundry Room
Level 3:
n/a
Level Other:
n/a
Room Features
Kitchen:
Breakfast Bar, Separate Dining Area
Dining Room:
Dining L
Master Bedroom:
Full Bath, Walk-In Closet
Bath:
Tub Shower
Interior Features
Square Foot:
2,173
Year Renovated:
n/a
Basement:
Yes - Finished, Walkout
Full Baths:
2
Half Baths:
1
Appliances:
Carbon Monoxide Detector, Dishwasher, Dryer, Microwave Oven, Range/Oven-Gas, Refrigerator, Sump Pump, Washer, Water Filter
Flooring:
Laminate, Tile, Wood
Fireplaces:
1
Fireplace:
Family Room, Wood Burning
Interior:
Blinds,CODetect,Drapes,CeilHigh,SmokeDet,StallTub,WlkInCls,WndwTret
Exterior Features
Garage Space:
1-Car
Garage:
Built-In Garage, Finished Garage
Driveway:
1 Car Width, Concrete
Roof:
Asphalt Shingle
Exterior:
Vinyl Siding
Swimming Pool:
Yes
Pool:
Association Pool
Utilities
Heating System:
Forced Hot Air
Heating Source:
Gas-Natural
Cooling:
Central Air
Water Heater:
Gas
Water:
Public Water, Water Charge Extra
Sewer:
Association, Sewer Charge Extra
Services:
Cable TV Available, Garbage Included
Lot Features
Acres:
0.00
Lot Dimensions:
n/a
Lot Features:
Backs to Golf Course, Mountain View, Private Road
School Information
Elementary:
BRASS CSTL
Middle:
BRASS CSTL
High School:
WARRNHILLS
Community Information
County:
Warren
Town:
Washington Twp.
Neighborhood:
Fairway Greens
Application Fee:
n/a
Association Fee:
$385 - Monthly
Fee Includes:
Maintenance-Common Area, Maintenance-Exterior, Sewer Fees, Trash Collection
Amenities:
MulSport,PoolOtdr,Tennis
Pets:
Yes
Financial Considerations
List Price:
$399,000
Tax Amount:
$8,089
Land Assessment:
$20,000
Build. Assessment:
$177,300
Total Assessment:
$197,300
Tax Rate:
4.01
Tax Year:
2024
Ownership Type:
Fee Simple
Listing Information
MLS ID:
3935139
List Date:
11-18-2024
Days On Market:
0
Listing Broker:
WEICHERT REALTORS
Listing Agent:
Robert John Yencha

































Request More Information
Shawn and Diane Fox
RE/MAX American Dream
3108 Route 10 West
Denville, NJ 07834
Call: (973) 277-7853
Web: GlenmontCommons.com

