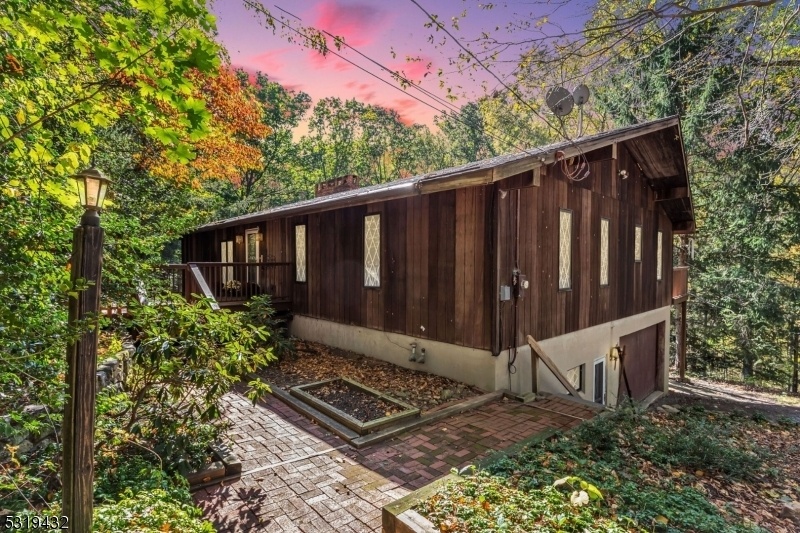8 Skytop Road
Lebanon Twp, NJ 07853


















































Price: $650,000
GSMLS: 3934448Type: Single Family
Style: Raised Ranch
Beds: 3
Baths: 2 Full
Garage: 2-Car
Year Built: 1976
Acres: 5.84
Property Tax: $9,468
Description
Own A Piece Of Paradise! Private Oasis On Almost 6 Acres Along Picturesque Teetertown Brook Borders 147 Acre Teetertown Ravine Nature Preserve W Spectacular Streams & Rock Outcroppings Offering Hiking/biking/horse Trails. Exceptional Property For Nature Lovers & Outdoor Enthusiasts. For Sale By The Original Owner/designer This Custom Home Is Perfectly Nestled To Take Advantage Of The Amazing Location. Sunken Great Room W Over-sized Windows Has A Vaulted Beam Cedar Ceiling, Bamboo Floors & Stunning Brick Wall Fireplace. The Spacious Kitchen Also W A Vaulted Cedar Ceiling & Brick Wall Fireplace Features A Moveable Center Island, Wood Cabinetry & Granite Counters. An Open Dining Area W Freestanding Wood Stove & Sliders To The Rear Mahogany Deck Is Great For Entertaining. Large Primary Bedroom Suite W Sitting Area & Sliders To The Rear Deck Has An En-suite Bath Featuring A Tub Shower & Vessel Sink In Wood Vanity. All Bedrooms Are Freshly Painted W New Carpets & Deep Closets. Main Bath W Double Sinks & Tub Shower. A Wall Of Beveled Glass Opens To The Private Office W Built-in Bookcases Highlighted By A Fieldstone Wall W Fireplace. Huge Recreation Room W High Ceiling & Outdoor Entrance Is Perfect For Hobbyists Or Gym. Multiple Decks Offering Numerous Entertaining Areas Overlooking The Brook & Woods. Dog Run & Kennel. Close To Commuting Routes 78, 24, 31 & Bus/train Service. Quick Access To Shopping & Dining. Enjoy Lebanon Township Schools Including Blue Ribbon Voorhees High School.
Rooms Sizes
Kitchen:
13x12 First
Dining Room:
15x13 First
Living Room:
23x20 First
Family Room:
54x16 Basement
Den:
14x12 Basement
Bedroom 1:
16x15 First
Bedroom 2:
13x11 First
Bedroom 3:
11x11 First
Bedroom 4:
n/a
Room Levels
Basement:
GarEnter,Office,RecRoom,Storage,Utility,Walkout
Ground:
n/a
Level 1:
3Bedroom,BathMain,BathOthr,Breakfst,Foyer,GreatRm,Kitchen,Laundry,SittngRm
Level 2:
n/a
Level 3:
n/a
Level Other:
n/a
Room Features
Kitchen:
Country Kitchen, Eat-In Kitchen, See Remarks
Dining Room:
n/a
Master Bedroom:
1st Floor, Full Bath, Sitting Room
Bath:
Tub Shower
Interior Features
Square Foot:
n/a
Year Renovated:
n/a
Basement:
Yes - Finished-Partially, Walkout
Full Baths:
2
Half Baths:
0
Appliances:
Carbon Monoxide Detector, Dishwasher, Dryer, Jennaire Type, Range/Oven-Electric, Refrigerator, Trash Compactor, Washer
Flooring:
Carpeting, Tile, Wood
Fireplaces:
4
Fireplace:
Great Room, Kitchen, See Remarks, Wood Stove-Freestanding
Interior:
CeilBeam,CODetect,CeilCath,CedrClst,CeilHigh,TubShowr,WlkInCls
Exterior Features
Garage Space:
2-Car
Garage:
Attached Garage, Oversize Garage
Driveway:
Additional Parking
Roof:
Asphalt Shingle
Exterior:
Wood
Swimming Pool:
n/a
Pool:
n/a
Utilities
Heating System:
Forced Hot Air
Heating Source:
OilAbIn
Cooling:
Central Air
Water Heater:
n/a
Water:
Well
Sewer:
Septic
Services:
n/a
Lot Features
Acres:
5.84
Lot Dimensions:
n/a
Lot Features:
Backs to Park Land, Lake/Water View, Private Road, Stream On Lot, Wooded Lot
School Information
Elementary:
VALLEYVIEW
Middle:
WOODGLEN
High School:
VOORHEES
Community Information
County:
Hunterdon
Town:
Lebanon Twp.
Neighborhood:
TEETERTOWN RAVINE
Application Fee:
n/a
Association Fee:
n/a
Fee Includes:
n/a
Amenities:
n/a
Pets:
Yes
Financial Considerations
List Price:
$650,000
Tax Amount:
$9,468
Land Assessment:
$130,500
Build. Assessment:
$222,000
Total Assessment:
$352,500
Tax Rate:
2.80
Tax Year:
2024
Ownership Type:
Fee Simple
Listing Information
MLS ID:
3934448
List Date:
11-14-2024
Days On Market:
0
Listing Broker:
WEICHERT REALTORS
Listing Agent:
Sharon Groben


















































Request More Information
Shawn and Diane Fox
RE/MAX American Dream
3108 Route 10 West
Denville, NJ 07834
Call: (973) 277-7853
Web: GlenmontCommons.com

