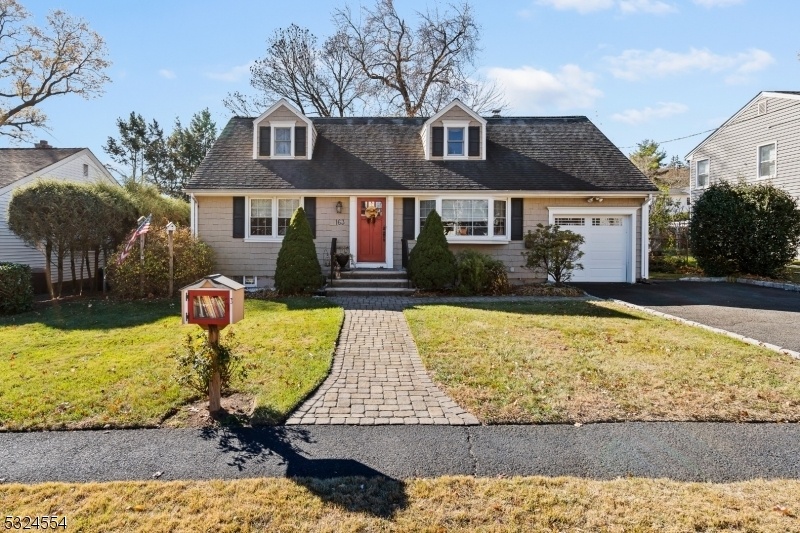163 Henshaw Ave
Springfield Twp, NJ 07081




























Price: $679,000
GSMLS: 3934356Type: Single Family
Style: Expanded Ranch
Beds: 4
Baths: 3 Full
Garage: 1-Car
Year Built: 1951
Acres: 0.18
Property Tax: $13,198
Description
Welcome To One Of Springfield's Most Desirable Neighborhoods! Pride Of Ownership Throughout This Move In Ready Home. With 4 Bedrooms, 3 Baths, An Attached Garage, Finished Walkout Basement And Fenced In Yard In A Prime Location- This One Has It All! The First Floor Consists Of The Living Room, Dining Room, Kitchen, And Den Featuring A Wood Burning Fireplace. You Will Also Find A Bedroom And Bathroom Offering First Floor Living! The Second Floor Includes 3 Additional Bedrooms And 2 Baths Featuring The Primary En-suite With A Walk In Closet! Ample Amount Of Storage Space Throughout. The Spacious Finished Walkout Basement Is Perfect For Additional Recreational Space/ Storage. Enjoy A Fully Fenced In Yard With An Attached Deck Offering A Serene Space For Entertaining And Relaxation. This Home Is Conveniently Located Within Steps Of Henshaw Park, Less Than 3 Miles To Nj Transit Direct To Penn Station, Close Proximity To Multiple Houses Of Worship, Shopping, And More! This One Won't Last. Schedule Your Tour Today!
Rooms Sizes
Kitchen:
First
Dining Room:
First
Living Room:
First
Family Room:
First
Den:
n/a
Bedroom 1:
First
Bedroom 2:
Second
Bedroom 3:
Second
Bedroom 4:
Second
Room Levels
Basement:
Rec Room
Ground:
n/a
Level 1:
1 Bedroom, Bath(s) Other, Den, Dining Room, Kitchen, Living Room
Level 2:
3 Bedrooms, Bath Main
Level 3:
n/a
Level Other:
n/a
Room Features
Kitchen:
Eat-In Kitchen, See Remarks, Separate Dining Area
Dining Room:
n/a
Master Bedroom:
Full Bath, Walk-In Closet
Bath:
n/a
Interior Features
Square Foot:
n/a
Year Renovated:
n/a
Basement:
Yes - Finished, Full, Walkout
Full Baths:
3
Half Baths:
0
Appliances:
Carbon Monoxide Detector, Dishwasher, Kitchen Exhaust Fan, Microwave Oven, Range/Oven-Gas, Refrigerator, See Remarks
Flooring:
See Remarks, Wood
Fireplaces:
1
Fireplace:
Family Room
Interior:
Carbon Monoxide Detector, Fire Extinguisher, Smoke Detector, Walk-In Closet
Exterior Features
Garage Space:
1-Car
Garage:
Attached Garage
Driveway:
1 Car Width, Driveway-Exclusive
Roof:
Asphalt Shingle
Exterior:
See Remarks
Swimming Pool:
No
Pool:
n/a
Utilities
Heating System:
Multi-Zone, See Remarks
Heating Source:
Gas-Natural
Cooling:
Central Air, Multi-Zone Cooling
Water Heater:
See Remarks
Water:
Public Water
Sewer:
Public Sewer
Services:
Cable TV Available
Lot Features
Acres:
0.18
Lot Dimensions:
67X114
Lot Features:
n/a
School Information
Elementary:
J.Caldwell
Middle:
Gaudineer
High School:
Dayton
Community Information
County:
Union
Town:
Springfield Twp.
Neighborhood:
n/a
Application Fee:
n/a
Association Fee:
n/a
Fee Includes:
n/a
Amenities:
n/a
Pets:
n/a
Financial Considerations
List Price:
$679,000
Tax Amount:
$13,198
Land Assessment:
$191,600
Build. Assessment:
$373,400
Total Assessment:
$565,000
Tax Rate:
2.34
Tax Year:
2023
Ownership Type:
Fee Simple
Listing Information
MLS ID:
3934356
List Date:
11-14-2024
Days On Market:
0
Listing Broker:
SIGNATURE REALTY NJ
Listing Agent:
Jessica Gonzalez




























Request More Information
Shawn and Diane Fox
RE/MAX American Dream
3108 Route 10 West
Denville, NJ 07834
Call: (973) 277-7853
Web: GlenmontCommons.com

