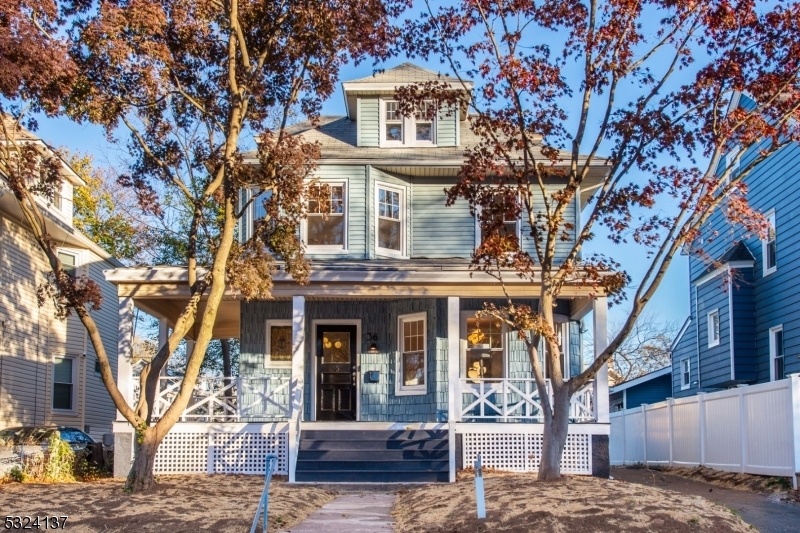36 Boyden St
East Orange City, NJ 07017
































Price: $599,000
GSMLS: 3934256Type: Single Family
Style: Colonial
Beds: 4
Baths: 4 Full
Garage: 1-Car
Year Built: 1910
Acres: 0.13
Property Tax: $9,812
Description
Welcome To 36 Boyden Street, East Orange! This Beautifully Renovated 4-bedroom / 4-bath Single-family Home, Nestled Near Glen Ridge And Bloomfield, Is Perfect For Entertaining And Everyday Living. Step Inside To An Open Floor Plan With A Spacious Living Room And Formal Dining Area, Designed To Create A Warm And Inviting Atmosphere. The Heart Of This Home Is The Chef's Kitchen, Equipped With A Full Suite Of Samsung Stainless-steel Appliances, Quartz Countertops, And Classic White Shaker-style Cabinetry Ideal For Culinary Enthusiasts And Hosting Gatherings. The Second Floor Offers Three Generously Sized Bedrooms, While The Private Third-floor Primary Suite Provides A Personal Sanctuary, Complete With An En Suite Bath And Stall Shower. The Finished Basement, Featuring A Full Bathroom, Adds Extra Space For Recreation, A Home Gym, Or An Entertainment Area. For Nyc Commuters, The Nj Transit Train Is Easily Accessible Via Nearby Bloomfield Station Or Watsessing Avenue Station. Enjoy The Outdoors At Watsessing Park And Carteret Park, And Explore The Diverse Dining, Shopping, And Entertainment Options In East Orange, Bloomfield, Newark, And Montclair. Plus, This Home Qualifies For Community Reinvestment Act (cra) Loan Products From Select Banks, Offering Attractive Benefits Like Lower Interest Rates, Minimal Or No Mortgage Insurance, And Down Payment Assistance. Don't Miss The Chance To Make This Exceptional Property Your New Home!
Rooms Sizes
Kitchen:
First
Dining Room:
First
Living Room:
First
Family Room:
n/a
Den:
n/a
Bedroom 1:
Second
Bedroom 2:
Second
Bedroom 3:
Second
Bedroom 4:
Third
Room Levels
Basement:
n/a
Ground:
n/a
Level 1:
Bath(s) Other, Dining Room, Kitchen, Living Room
Level 2:
3 Bedrooms, Bath Main
Level 3:
1 Bedroom, Bath(s) Other
Level Other:
n/a
Room Features
Kitchen:
Eat-In Kitchen, See Remarks, Separate Dining Area
Dining Room:
Formal Dining Room
Master Bedroom:
n/a
Bath:
n/a
Interior Features
Square Foot:
2,037
Year Renovated:
2024
Basement:
Yes - Finished
Full Baths:
4
Half Baths:
0
Appliances:
Carbon Monoxide Detector, Dishwasher, Microwave Oven, Range/Oven-Gas, Refrigerator, Wine Refrigerator
Flooring:
Carpeting, Tile, Wood
Fireplaces:
No
Fireplace:
n/a
Interior:
CeilBeam,CODetect,FireExtg,CeilHigh,SmokeDet,StallTub
Exterior Features
Garage Space:
1-Car
Garage:
Detached Garage, See Remarks
Driveway:
1 Car Width, Blacktop, Off-Street Parking
Roof:
Fiberglass
Exterior:
See Remarks, Vinyl Siding
Swimming Pool:
No
Pool:
n/a
Utilities
Heating System:
1 Unit, Radiators - Steam
Heating Source:
Gas-Natural
Cooling:
None
Water Heater:
Gas
Water:
Public Water
Sewer:
Public Sewer
Services:
n/a
Lot Features
Acres:
0.13
Lot Dimensions:
45 X 130
Lot Features:
Level Lot
School Information
Elementary:
n/a
Middle:
n/a
High School:
E ORANGE
Community Information
County:
Essex
Town:
East Orange City
Neighborhood:
Doddtown
Application Fee:
n/a
Association Fee:
n/a
Fee Includes:
n/a
Amenities:
Storage
Pets:
Cats OK, Dogs OK, Yes
Financial Considerations
List Price:
$599,000
Tax Amount:
$9,812
Land Assessment:
$98,900
Build. Assessment:
$218,700
Total Assessment:
$317,600
Tax Rate:
3.17
Tax Year:
2023
Ownership Type:
Fee Simple
Listing Information
MLS ID:
3934256
List Date:
11-13-2024
Days On Market:
0
Listing Broker:
KELLER WILLIAMS - NJ METRO GROUP
Listing Agent:
James Hughes
































Request More Information
Shawn and Diane Fox
RE/MAX American Dream
3108 Route 10 West
Denville, NJ 07834
Call: (973) 277-7853
Web: GlenmontCommons.com

