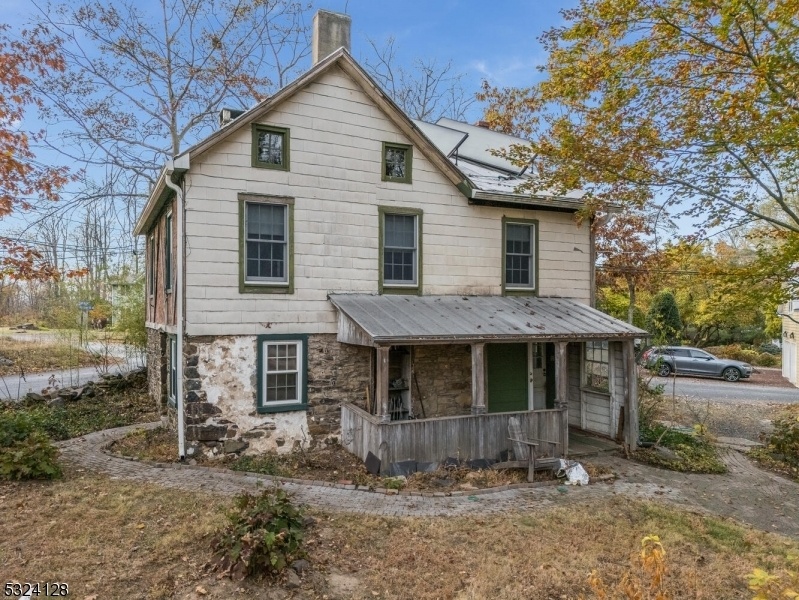12 Rocktown Hill Rd
East Amwell Twp, NJ 08551







































Price: $390,000
GSMLS: 3934127Type: Single Family
Style: Colonial
Beds: 3
Baths: 1 Full & 1 Half
Garage: 2-Car
Year Built: 1800
Acres: 3.21
Property Tax: $11,187
Description
Introducing 12 Rocktown Hill Road, A Unique Colonial Nestled In Scenic East Amwell Township, Nj. Spanning Over 3.21 Acres On An Open, Wooded Lot, This Property Offers Both Serene Country Living And Versatile Potential. With 3 Beds, 1.5 Baths, This Property Invites You To Create Your Vision. The Exterior Features Striking Stone Walls And Classic Asbestos Siding, Complemented By A Detached Two-car Garage. Inside, Discover The Warmth Of A Wood-burning Fireplace In The Living Room, Perfect For Cozy Evenings. An Additional Fireplace In The Detached Workshop Offers Added Versatility For Creative Or Practical Uses. The Property Also Boasts Owned Solar Panels, Providing Energy Savings Despite Being Newly Out Of Warranty. The Expansive Grounds Include Two Septic Systems, Which Require Replacement, Offering An Opportunity For Customization. The Main House Is Supported By A Crawl Space Basement Accessible From The Front Porch, Providing Utility Storage. Additional Structures Include A Detached Workshop, Barn With Loft Space, And Commercial Storefront Currently Occupied By A Tenant. If The Tenant Vacates, A Variance Would Be Needed For Continued Commercial Use, Opening Doors For Creative Endeavors Or Potential Income-generating Opportunities. Sold As-is, This Property Is Brimming With Potential For Those Seeking Space, Character, And The Chance To Infuse Personal Vision Into Their Home And Lifestyle. Embrace The Opportunity To Transform This Diamond In The Rough Into A Unique Retreat.
Rooms Sizes
Kitchen:
13x10 First
Dining Room:
n/a
Living Room:
23x14 First
Family Room:
n/a
Den:
n/a
Bedroom 1:
16x10 Second
Bedroom 2:
11x9 Second
Bedroom 3:
11x9 Second
Bedroom 4:
n/a
Room Levels
Basement:
Storage Room, Utility Room
Ground:
n/a
Level 1:
BathOthr,Kitchen,LivDinRm
Level 2:
3 Bedrooms, Bath Main, Loft
Level 3:
n/a
Level Other:
n/a
Room Features
Kitchen:
Country Kitchen, Not Eat-In Kitchen
Dining Room:
n/a
Master Bedroom:
n/a
Bath:
Stall Shower And Tub
Interior Features
Square Foot:
n/a
Year Renovated:
n/a
Basement:
Yes - Crawl Space, Unfinished
Full Baths:
1
Half Baths:
1
Appliances:
Carbon Monoxide Detector, Range/Oven-Gas, Refrigerator, Washer
Flooring:
Carpeting, Vinyl-Linoleum, Wood
Fireplaces:
2
Fireplace:
Living Room, See Remarks, Wood Burning
Interior:
CeilBeam,CODetect,FireExtg,SmokeDet,StallTub
Exterior Features
Garage Space:
2-Car
Garage:
Detached Garage
Driveway:
1 Car Width, 2 Car Width, Blacktop, Crushed Stone, Driveway-Exclusive, See Remarks
Roof:
Asphalt Shingle, Metal
Exterior:
See Remarks, Stone
Swimming Pool:
No
Pool:
n/a
Utilities
Heating System:
Baseboard - Electric, See Remarks
Heating Source:
Electric,GasNatur,SolarOwn
Cooling:
None
Water Heater:
Electric, Solar
Water:
Well
Sewer:
Septic
Services:
Cable TV Available, Garbage Extra Charge
Lot Features
Acres:
3.21
Lot Dimensions:
n/a
Lot Features:
Level Lot, Open Lot, Wooded Lot
School Information
Elementary:
EASTAMWELL
Middle:
EASTAMWELL
High School:
HUNTCENTRL
Community Information
County:
Hunterdon
Town:
East Amwell Twp.
Neighborhood:
n/a
Application Fee:
n/a
Association Fee:
n/a
Fee Includes:
n/a
Amenities:
n/a
Pets:
Yes
Financial Considerations
List Price:
$390,000
Tax Amount:
$11,187
Land Assessment:
$201,100
Build. Assessment:
$222,200
Total Assessment:
$423,300
Tax Rate:
2.60
Tax Year:
2024
Ownership Type:
Fee Simple
Listing Information
MLS ID:
3934127
List Date:
11-12-2024
Days On Market:
11
Listing Broker:
WEICHERT REALTORS
Listing Agent:
Paula Anastasio







































Request More Information
Shawn and Diane Fox
RE/MAX American Dream
3108 Route 10 West
Denville, NJ 07834
Call: (973) 277-7853
Web: GlenmontCommons.com

