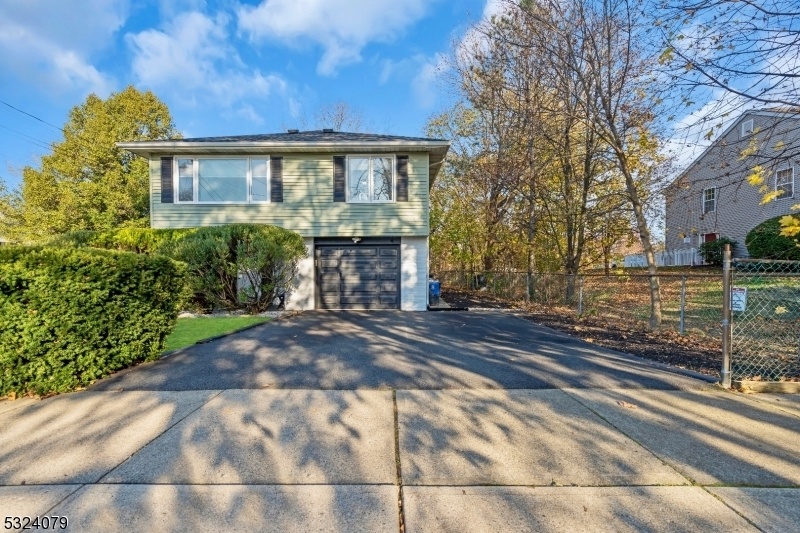42 Elena Pl
Dover Town, NJ 07801


















































Price: $549,000
GSMLS: 3934067Type: Single Family
Style: Raised Ranch
Beds: 4
Baths: 2 Full & 1 Half
Garage: 1-Car
Year Built: 1980
Acres: 0.11
Property Tax: $8,876
Description
Introducing A Beautifully Updated Raised Ranch In Dover With Four Bedrooms And Two-and-a-half Bathrooms. The Main Level Includes Three Bedrooms, An Updated Kitchen, And A Formal Dining Area. One Of The Bedrooms Provides Access To A Private Back Deck, Creating An Inviting Space For Outdoor Relaxation And Gatherings. This Home Offers A Versatile Lower-level Walkout That Enhances Flexibility, Making It Ideal For An In-law Suite Or Additional Living Quarters. This Area Includes A Full Bathroom, A Cozy Family Room, A Convenient Laundry Room, And An Oversized One-car Garage. Enjoy A Spacious, Level, Fenced-in Backyard. The Property Includes An Extra Lot Extending To South Salem Street, Providing Ample Space For Potential Expansion, Outdoor Activities, Or Future Customization. Located At The End Of The Block, The Property Features A Charming Round Cul-de-sac Parking Area. This Design Enhances Privacy, Reduces Traffic, And Offers Extra Guest Parking While Improving Accessibility For Residents And Visitors. The Residence Is Equipped With A 9-year-old Whole-house Natural Gas Generator, Boiler, Roof, And A Whole-house Water Softening System And Reverse Osmosis Filters In The Kitchen For Drinkable Water. It Also Features A Water Heater Installed In 2019, A New Stove, Dishwasher, Countertops, Backsplash, And Light Fixtures Throughout The Home. This Home Is Freshly Painted Inside And Out, Ready For You To Move In. Don't Miss The Opportunity To Make This Unique Dover Property Your Own!
Rooms Sizes
Kitchen:
13x12 Second
Dining Room:
13x10 Second
Living Room:
18x13 Second
Family Room:
n/a
Den:
n/a
Bedroom 1:
16x13 Second
Bedroom 2:
10x10 Second
Bedroom 3:
11x8 Second
Bedroom 4:
16x12 First
Room Levels
Basement:
n/a
Ground:
n/a
Level 1:
1 Bedroom, Bath(s) Other, Foyer, Laundry Room, Storage Room, Utility Room
Level 2:
3 Bedrooms, Bath Main, Dining Room, Kitchen, Living Room, Powder Room
Level 3:
n/a
Level Other:
n/a
Room Features
Kitchen:
Eat-In Kitchen
Dining Room:
n/a
Master Bedroom:
n/a
Bath:
n/a
Interior Features
Square Foot:
2,110
Year Renovated:
2024
Basement:
No
Full Baths:
2
Half Baths:
1
Appliances:
Carbon Monoxide Detector, Cooktop - Electric, Dishwasher, Dryer, Kitchen Exhaust Fan, Refrigerator, Wall Oven(s) - Electric, Washer
Flooring:
Wood
Fireplaces:
No
Fireplace:
n/a
Interior:
n/a
Exterior Features
Garage Space:
1-Car
Garage:
Finished Garage, Garage Door Opener
Driveway:
2 Car Width
Roof:
Asphalt Shingle
Exterior:
Brick, Vinyl Siding
Swimming Pool:
n/a
Pool:
n/a
Utilities
Heating System:
1 Unit, Baseboard - Hotwater
Heating Source:
Gas-Natural
Cooling:
1 Unit, Central Air, Multi-Zone Cooling
Water Heater:
n/a
Water:
Public Water
Sewer:
Public Sewer
Services:
n/a
Lot Features
Acres:
0.11
Lot Dimensions:
50X100
Lot Features:
Level Lot, Open Lot
School Information
Elementary:
East Dover Elementary School (3-6)
Middle:
Dover Middle School (7-8)
High School:
Dover High School (9-12)
Community Information
County:
Morris
Town:
Dover Town
Neighborhood:
n/a
Application Fee:
n/a
Association Fee:
n/a
Fee Includes:
n/a
Amenities:
n/a
Pets:
n/a
Financial Considerations
List Price:
$549,000
Tax Amount:
$8,876
Land Assessment:
$88,600
Build. Assessment:
$182,600
Total Assessment:
$271,200
Tax Rate:
3.27
Tax Year:
2024
Ownership Type:
Fee Simple
Listing Information
MLS ID:
3934067
List Date:
11-11-2024
Days On Market:
8
Listing Broker:
ADDISON REAL ESTATE
Listing Agent:
Magaly S Lopez


















































Request More Information
Shawn and Diane Fox
RE/MAX American Dream
3108 Route 10 West
Denville, NJ 07834
Call: (973) 277-7853
Web: GlenmontCommons.com




