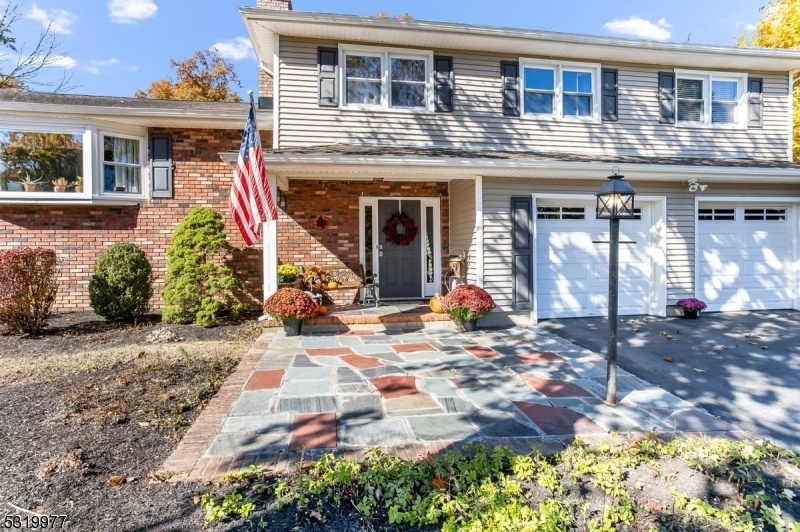33 River Rd
Denville Twp, NJ 07834





























Price: $719,000
GSMLS: 3933997Type: Single Family
Style: Split Level
Beds: 4
Baths: 2 Full & 1 Half
Garage: 2-Car
Year Built: 1967
Acres: 1.00
Property Tax: $10,738
Description
Home Is Not In A Flood Zone!!! Welcome To This Spacious And Beautiful Colonial Split Home In The Heart Of Denville.situated On A Quiet Street, This Amazing Location Puts You Steps Away From Schools,stores,restaurants,(side Walks To Downtown)and Nyc Transportation.the Lovely Entry Foyer Leads To The Custom Kitchen And Living Area. The Newly Renovated Kitchen Is Designed With White Cabinetry,quartz Countertops And Stainless Steel Appliances.there's Plenty Of Casual Seating In The Kitchen At The Huge Center Island And In The Sunlit Breakfast Area.perfect For Entertaining And Today's Comfortable Lifestyle,the Kitchen Opens To An Expansive Sun-filled Living Room.sliding Doors Open To A Private Patio Overlooking The Tree Lined Property.back Inside,just A Few Steps Away From The Kitchen,you'll Find A Lovely Family Room,laundry Room,powder Room And Entrance From The Garage.the Primary Bedroom Suite Is Generous Sized With Its Own Bathroom, Half-walking Closet With An Additional Closet.there Are Three Additional Bedrooms On This Floor.a Two Car Garage, Double Wide Driveway, And Front Covered Porch Area To Enjoy A Good Book Or Some Coffee.denville Has Top Rated Schools, Tons Of Activities, And A Great Downtown To Explore.look No Further, Your Search For The Perfect Home Is Over.
Rooms Sizes
Kitchen:
26x13 First
Dining Room:
First
Living Room:
22x15 First
Family Room:
30x13 Ground
Den:
n/a
Bedroom 1:
20x13 Second
Bedroom 2:
14x12 Second
Bedroom 3:
11x11 Second
Bedroom 4:
11x10 Second
Room Levels
Basement:
Storage Room, Utility Room, Workshop
Ground:
FamilyRm,Foyer,GarEnter,PowderRm
Level 1:
Dining Room, Kitchen, Living Room
Level 2:
4 Or More Bedrooms, Bath Main, Bath(s) Other
Level 3:
n/a
Level Other:
n/a
Room Features
Kitchen:
Center Island, Pantry, Separate Dining Area
Dining Room:
n/a
Master Bedroom:
Full Bath
Bath:
n/a
Interior Features
Square Foot:
2,700
Year Renovated:
2023
Basement:
Yes - Partial
Full Baths:
2
Half Baths:
1
Appliances:
Carbon Monoxide Detector, Dishwasher, Dryer, Generator-Hookup, Microwave Oven, Range/Oven-Gas, Refrigerator, Washer
Flooring:
Carpeting, Tile, Wood
Fireplaces:
1
Fireplace:
Living Room
Interior:
Carbon Monoxide Detector, Drapes, Fire Extinguisher, Shades, Smoke Detector, Window Treatments
Exterior Features
Garage Space:
2-Car
Garage:
Attached Garage, Oversize Garage
Driveway:
2 Car Width, Blacktop
Roof:
Asphalt Shingle
Exterior:
Brick, Vinyl Siding
Swimming Pool:
No
Pool:
n/a
Utilities
Heating System:
1 Unit, Baseboard - Hotwater, Multi-Zone
Heating Source:
Gas-Natural
Cooling:
1 Unit, Central Air, Multi-Zone Cooling
Water Heater:
Gas
Water:
Public Water
Sewer:
Septic
Services:
Cable TV Available, Garbage Extra Charge
Lot Features
Acres:
1.00
Lot Dimensions:
n/a
Lot Features:
n/a
School Information
Elementary:
Riverview Elementary (K-5)
Middle:
Valley View Middle (6-8)
High School:
Morris Knolls High School (9-12)
Community Information
County:
Morris
Town:
Denville Twp.
Neighborhood:
n/a
Application Fee:
n/a
Association Fee:
n/a
Fee Includes:
n/a
Amenities:
n/a
Pets:
n/a
Financial Considerations
List Price:
$719,000
Tax Amount:
$10,738
Land Assessment:
$180,700
Build. Assessment:
$225,300
Total Assessment:
$406,000
Tax Rate:
2.76
Tax Year:
2024
Ownership Type:
Fee Simple
Listing Information
MLS ID:
3933997
List Date:
11-12-2024
Days On Market:
9
Listing Broker:
REALTY EXECUTIVES EXCEPTIONAL
Listing Agent:
Karen Graney





























Request More Information
Shawn and Diane Fox
RE/MAX American Dream
3108 Route 10 West
Denville, NJ 07834
Call: (973) 277-7853
Web: GlenmontCommons.com




