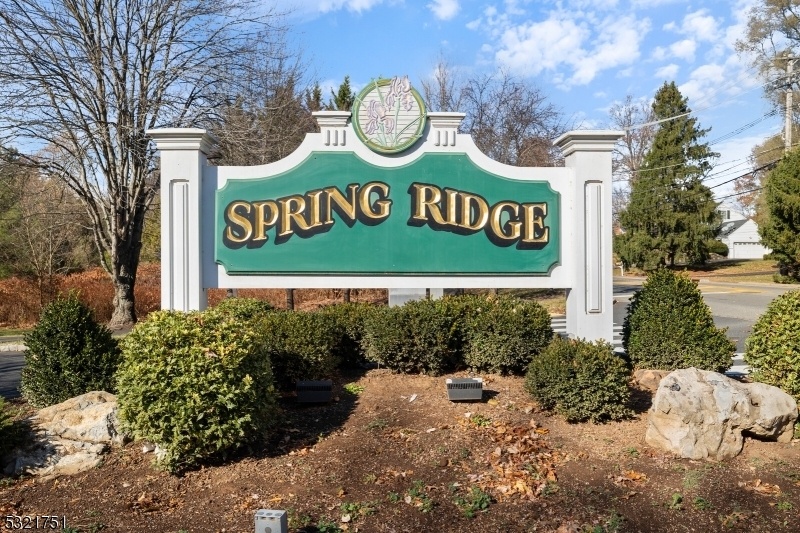356 Potomac Dr
Bernards Twp, NJ 07920




























Price: $410,000
GSMLS: 3933943Type: Condo/Townhouse/Co-op
Style: One Floor Unit
Beds: 2
Baths: 1 Full
Garage: 1-Car
Year Built: 1989
Acres: 0.00
Property Tax: $6,599
Description
Turnkey Drexel Ii Unit In The Desirable Spring Ridge Madison Village! Tucked Into A Private Corner, This Beautifully Updated Home Combines Charm With Modern Amenities In An Open, Airy Layout. The Thoughtfully Designed Kitchen Features Premium Samsung Stainless Steel Appliances, Sleek Granite Countertops, Under-cabinet Lighting, And High-quality Soft-close Drawers And Cabinets For An Elevated Cooking Experience. A Stylish, Low-maintenance Backsplash Adds A Contemporary Touch. The Fully Renovated Bathroom Is A True Highlight, With Elegant Tile Wainscoting, A Separate Tiled Shower With A Built-in Niche, And Tasteful Tile Accents That Add Sophistication. Crown Molding Throughout, Paired With A Neutral Paint Palette, Enhances The Home's Elegance, While Engineered Hardwood Flooring And Tile Flooring In The Bathroom Provide An Attractive, Low-maintenance Environment. Additional Practical Features Include A Detached Garage Perfect For Winter And A Spacious Basement For Extra Storage. Residents Of This Vibrant Community Enjoy Premium Amenities, Including A Clubhouse, Swimming Pool, Tennis Courts, Playground, And Scenic Bicycle And Jogging Paths. Conveniently Located With Easy Access To Shopping, Parks, And Major Routes (78 And 287) As Well As Public Transit, This Home Also Falls Within The Highly Ranked Basking Ridge School District, Making It One Of New Jersey's Top Towns. Don't Miss This Ideal Blend Of Comfort, Style, And Convenience!
Rooms Sizes
Kitchen:
9x8 Second
Dining Room:
11x13 Second
Living Room:
12x13 Second
Family Room:
n/a
Den:
n/a
Bedroom 1:
13x12 Second
Bedroom 2:
13x9 Second
Bedroom 3:
n/a
Bedroom 4:
n/a
Room Levels
Basement:
Rec Room, Storage Room
Ground:
n/a
Level 1:
n/a
Level 2:
2Bedroom,BathMain,LivDinRm,SeeRem
Level 3:
n/a
Level Other:
n/a
Room Features
Kitchen:
Pantry, Separate Dining Area
Dining Room:
n/a
Master Bedroom:
n/a
Bath:
n/a
Interior Features
Square Foot:
1,000
Year Renovated:
2022
Basement:
Yes - Unfinished
Full Baths:
1
Half Baths:
0
Appliances:
Carbon Monoxide Detector, Dishwasher, Dryer, Microwave Oven, Range/Oven-Electric, Refrigerator, Washer
Flooring:
Tile, Wood
Fireplaces:
No
Fireplace:
n/a
Interior:
CODetect,Shades,SmokeDet,StallShw,StallTub
Exterior Features
Garage Space:
1-Car
Garage:
Detached Garage, Garage Door Opener, Garage Parking, See Remarks
Driveway:
1 Car Width, Blacktop, Driveway-Exclusive, Parking Lot-Shared, Paver Block
Roof:
Asphalt Shingle
Exterior:
Vinyl Siding
Swimming Pool:
Yes
Pool:
Association Pool
Utilities
Heating System:
1 Unit
Heating Source:
Gas-Natural
Cooling:
1 Unit
Water Heater:
Gas
Water:
Public Water
Sewer:
Public Sewer
Services:
Cable TV Available, Garbage Included
Lot Features
Acres:
0.00
Lot Dimensions:
n/a
Lot Features:
Pond On Lot, Wooded Lot
School Information
Elementary:
CEDAR HILL
Middle:
W ANNIN
High School:
RIDGE
Community Information
County:
Somerset
Town:
Bernards Twp.
Neighborhood:
Spring Ridge
Application Fee:
n/a
Association Fee:
$365 - Monthly
Fee Includes:
Maintenance-Common Area, Snow Removal, Trash Collection
Amenities:
Club House, Exercise Room, Jogging/Biking Path, Playground, Pool-Outdoor, Tennis Courts
Pets:
Cats OK
Financial Considerations
List Price:
$410,000
Tax Amount:
$6,599
Land Assessment:
$124,000
Build. Assessment:
$225,900
Total Assessment:
$349,900
Tax Rate:
1.78
Tax Year:
2024
Ownership Type:
Condominium
Listing Information
MLS ID:
3933943
List Date:
11-12-2024
Days On Market:
11
Listing Broker:
WEICHERT REALTORS
Listing Agent:
Vera Wang




























Request More Information
Shawn and Diane Fox
RE/MAX American Dream
3108 Route 10 West
Denville, NJ 07834
Call: (973) 277-7853
Web: GlenmontCommons.com

