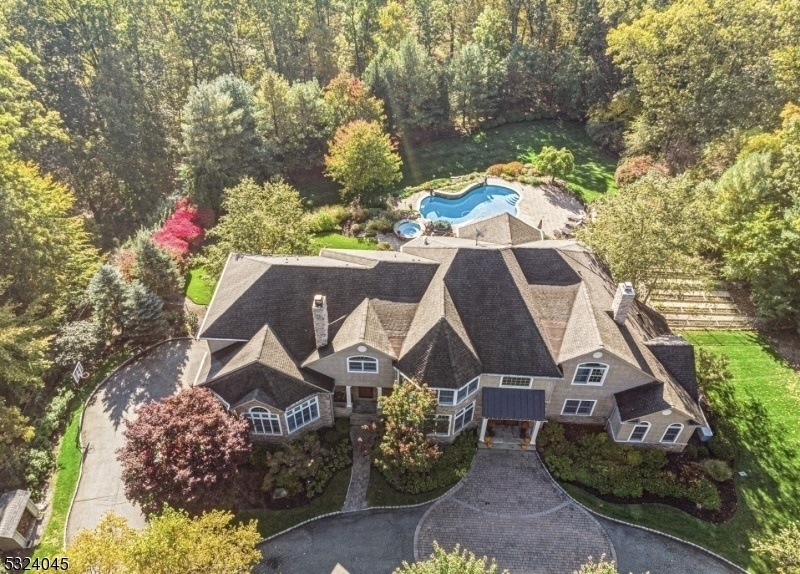5 Sugar Hill Rd
Kinnelon Boro, NJ 07405







































Price: $2,049,000
GSMLS: 3933926Type: Single Family
Style: Custom Home
Beds: 5
Baths: 6 Full & 1 Half
Garage: 3-Car
Year Built: 2006
Acres: 1.48
Property Tax: $39,833
Description
Experience The Epitome Of Luxury Living In This Custom-built Estate, Nestled In The Gated Community Of Smoke Rise. Built In 2006, This 10,000 Sq. Ft. Residence Is Situated Just 30 Miles From New York City, Featuring An Expansive Layout With 30 Rooms, Including 5 Spacious Bedrooms, 2 Bonus Rooms, And 6.5 Bathrooms. The Flexible Design Caters To Various Needs, Including The Option For An In-law Suite.the Interior Radiates Sophistication And Warmth, Highlighted By Four Fireplaces (three Gas And One Wood-burning), Soaring Ceilings, And Stunning Floor-to-ceiling Windows That Flood The Home With Natural Light. The Open Layout Creates A Bright And Airy Atmosphere Throughout.the Impressive Lower Level Boasts A Full Gym, A Custom Wine Cellar, And An Expansive Open Floor Plan, Perfect For Entertainment Or Relaxation. Outside, The Beautifully Landscaped Grounds And Inviting Pool Area Provide A Serene Retreat.recent Updates Include A New Water Filtration System, Conversion From Oil To Propane Gas, And Modern Led Lighting. The Home Is Ada Accessible
Rooms Sizes
Kitchen:
n/a
Dining Room:
n/a
Living Room:
n/a
Family Room:
n/a
Den:
n/a
Bedroom 1:
n/a
Bedroom 2:
n/a
Bedroom 3:
n/a
Bedroom 4:
n/a
Room Levels
Basement:
n/a
Ground:
n/a
Level 1:
n/a
Level 2:
n/a
Level 3:
n/a
Level Other:
n/a
Room Features
Kitchen:
Breakfast Bar, Center Island, Pantry, Separate Dining Area
Dining Room:
Formal Dining Room
Master Bedroom:
n/a
Bath:
n/a
Interior Features
Square Foot:
10,000
Year Renovated:
n/a
Basement:
Yes - Finished, Full, Walkout
Full Baths:
6
Half Baths:
1
Appliances:
Carbon Monoxide Detector, Wine Refrigerator
Flooring:
n/a
Fireplaces:
4
Fireplace:
Gas Fireplace, Wood Burning
Interior:
n/a
Exterior Features
Garage Space:
3-Car
Garage:
Attached Garage, Oversize Garage
Driveway:
Additional Parking, Circular, Paver Block
Roof:
Asphalt Shingle
Exterior:
Stone, Vinyl Siding
Swimming Pool:
Yes
Pool:
Outdoor Pool
Utilities
Heating System:
Multi-Zone
Heating Source:
OilAbOut,SeeRem,SolarOwn
Cooling:
Multi-Zone Cooling
Water Heater:
n/a
Water:
Private, Well
Sewer:
Septic, Septic 5+ Bedroom Town Verified
Services:
n/a
Lot Features
Acres:
1.48
Lot Dimensions:
n/a
Lot Features:
n/a
School Information
Elementary:
n/a
Middle:
n/a
High School:
n/a
Community Information
County:
Morris
Town:
Kinnelon Boro
Neighborhood:
Smoke Rise
Application Fee:
n/a
Association Fee:
$4,233 - Annually
Fee Includes:
n/a
Amenities:
n/a
Pets:
Yes
Financial Considerations
List Price:
$2,049,000
Tax Amount:
$39,833
Land Assessment:
$242,200
Build. Assessment:
$1,132,800
Total Assessment:
$1,375,000
Tax Rate:
2.90
Tax Year:
2024
Ownership Type:
Fee Simple
Listing Information
MLS ID:
3933926
List Date:
11-11-2024
Days On Market:
0
Listing Broker:
EXODUS REAL ESTATE
Listing Agent:
Samantha Lamptey







































Request More Information
Shawn and Diane Fox
RE/MAX American Dream
3108 Route 10 West
Denville, NJ 07834
Call: (973) 277-7853
Web: GlenmontCommons.com




