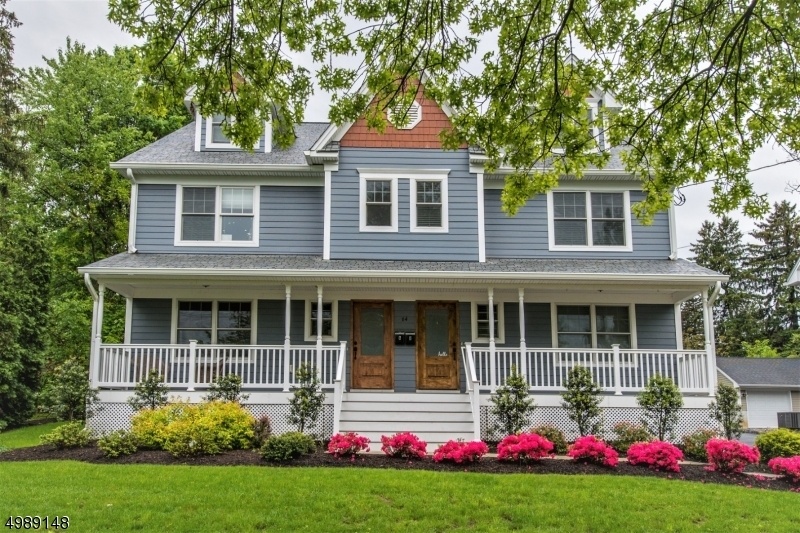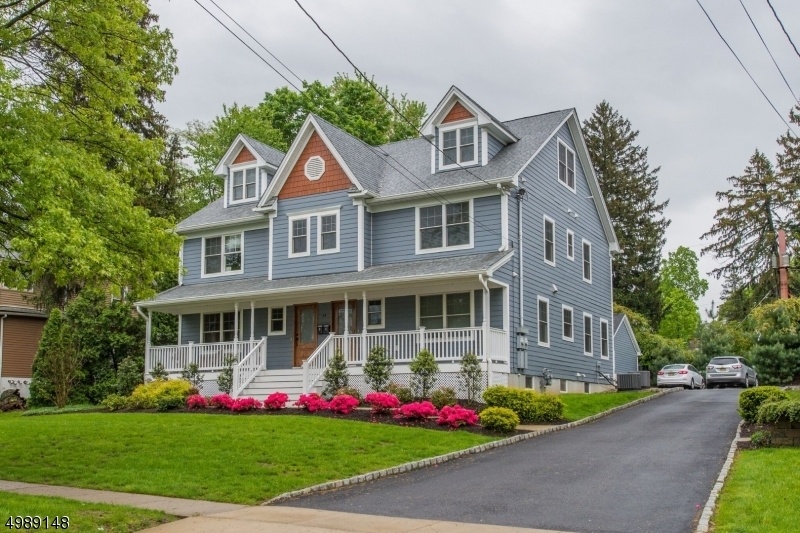64 Kent Place Blvd
Summit City, NJ 07901

















Price: $6,300
GSMLS: 3933408Type: Condo/Townhouse/Co-op
Beds: 3
Baths: 3 Full & 1 Half
Garage: 1-Car
Basement: Yes
Year Built: 2016
Pets: Call, Cats OK, Dogs OK
Available: See Remarks
Description
Stunning Newer Construction Rental In Prime Location! Discover This Beautiful Rental Just Minutes From Downtown, Offering Easy Access To Shopping, Restaurants, Summit's Midtown Direct Trains, And Top-rated Schools. This Exceptional Home Features A Fully Finished Basement, Comparable In Size To The First Floor, Complete With A Full Bath?perfect For Entertaining Or Additional Living Space. Recently Updated With A Trendy Benjamin Moore Paint Palette, This Property Boasts High Ceilings, Exquisite Custom Millwork, And Luxurious Imported Granite And Tile Finishes. Enjoy A Formal Dining Room Ideal For Gatherings, And A Spacious Third-floor Bonus Room For Added Versatility. Additional Highlights Include Central Air And Vacuum Systems For Your Comfort And Convenience. The Property Also Features A Detached Garage Along With Ample On-site Parking For You And Your Guests. Don?t Miss The Chance To Make This Stunning Rental Your New Home! Schedule A Viewing Today!
Rental Info
Lease Terms:
2 Years
Required:
1.5 Month Security
Tenant Pays:
Cable T.V., Gas, Heat, Hot Water, Water
Rent Includes:
Building Insurance, Taxes
Tenant Use Of:
Basement, Laundry Facilities, Storage Area
Furnishings:
Unfurnished
Age Restricted:
No
Handicap:
n/a
General Info
Square Foot:
2,300
Renovated:
n/a
Rooms:
13
Room Features:
Center Island
Interior:
Carbon Monoxide Detector, High Ceilings, Smoke Detector
Appliances:
Appliances, Carbon Monoxide Detector, Central Vacuum, Dishwasher, Fire Alarm, Fixtures, Range/Oven-Gas, Smoke Detector
Basement:
Yes - Finished
Fireplaces:
No
Flooring:
Carpeting, Tile, Wood
Exterior:
Curbs, Open Porch(es), Patio, Sidewalk
Amenities:
Storage
Room Levels
Basement:
Rec Room, Storage Room, Utility Room
Ground:
3 Bedrooms
Level 1:
Breakfast Room, Entrance Vestibule, Family Room, Kitchen, Porch, Powder Room
Level 2:
2 Bedrooms, Bath Main, Bath(s) Other, Laundry Room
Level 3:
1 Bedroom, Storage Room
Room Sizes
Kitchen:
12x17 First
Dining Room:
12x12 First
Living Room:
n/a
Family Room:
15x17 First
Bedroom 1:
18x13 Second
Bedroom 2:
14x12 Second
Bedroom 3:
14x14 Third
Parking
Garage:
1-Car
Description:
Detached Garage
Parking:
1
Lot Features
Acres:
0.24
Dimensions:
n/a
Lot Description:
n/a
Road Description:
n/a
Zoning:
n/a
Utilities
Heating System:
Forced Hot Air, Multi-Zone
Heating Source:
Gas-Natural
Cooling:
Central Air, Multi-Zone Cooling
Water Heater:
n/a
Utilities:
Gas-Natural
Water:
Public Water
Sewer:
Public Sewer
Services:
Garbage Included
School Information
Elementary:
n/a
Middle:
n/a
High School:
n/a
Community Information
County:
Union
Town:
Summit City
Neighborhood:
n/a
Location:
Residential Area
Listing Information
MLS ID:
3933408
List Date:
11-07-2024
Days On Market:
18
Listing Broker:
KELLER WILLIAMS REALTY
Listing Agent:
Stephanie Zecca

















Request More Information
Shawn and Diane Fox
RE/MAX American Dream
3108 Route 10 West
Denville, NJ 07834
Call: (973) 277-7853
Web: GlenmontCommons.com

