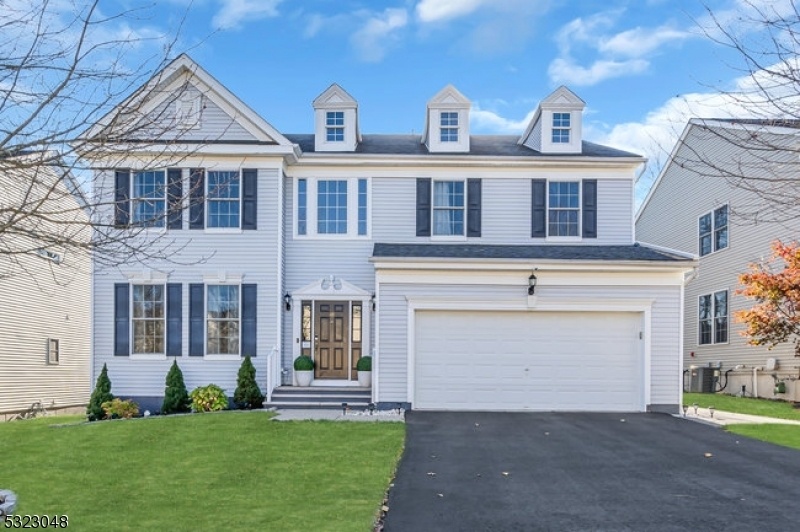10 Helms Mill Rd
Hackettstown Town, NJ 07840


















































Price: $659,900
GSMLS: 3933017Type: Single Family
Style: Colonial
Beds: 4
Baths: 3 Full
Garage: 2-Car
Year Built: 2008
Acres: 0.21
Property Tax: $15,209
Description
Spectacular Colonial In Desirable Hunters Brook. Maintained With Pride Of Ownership. This Is A 4 Bedroom Home With An Additional Room On The First Floor That Could Be Used As A Bedroom Or Office. Open Floor Plan, High Ceilings And Hardwood Floors Throughout. 2 Story Family Room With Tons Of Natural Sunlight. Own A Wall Of Windows. Let The Sunshine In. Gas Fireplace With Built In Bookcase/shelving. Up To Date Kitchen With Center Island, Tons Of Counter Space And Custom Cabinets. Stainless Steel Appliances Plus An Additional Pantry. Sliders Leading To A Oversized Deck, Lower Patio, And Fully Fenced In Yard. Formal Living Room And Dining Room, Great For Entertaining. 1st Floor Offers A Full Bathroom And 1st Floor Laundry Room. Heading Up Your Dramatic Staircase You Will Find 4 Bedrooms And 2 Additional Full Bathrooms. Hardwood Floors Continue. Main Bedroom Offers 2 Walk In Closets, Bathroom With Soaking Tub, Double Sinks And Oversized Shower Stall. 3 Additional Perfectly Sized Bedrooms. Heading Down To The Huge Unfinished Basement, Your Possibilities Are Endless. This Home Has 2 Zone Natural Gas Heating & 2 Zone Central Air. Living Your Best Life, Welcome To Warren County Nj. Enjoy Nearby State Parks, Walking Trails, Fishing In The Musconetcong River, Lots Of Nearby Restaurants, Shopping, Farmers Markets, Movie Theatre, Breweries, Wineries And There Is A Train Station In Hackettstown. Conveniently Located Close To Routes 80, 46, 57 & 206
Rooms Sizes
Kitchen:
18x15 First
Dining Room:
14x11 First
Living Room:
14x11 First
Family Room:
18x14 First
Den:
n/a
Bedroom 1:
22x15 Second
Bedroom 2:
15x10 Second
Bedroom 3:
14x10 Second
Bedroom 4:
13x10 Second
Room Levels
Basement:
n/a
Ground:
n/a
Level 1:
BathMain,DiningRm,FamilyRm,Foyer,GarEnter,Kitchen,Laundry,LivingRm,Office,Pantry
Level 2:
4 Or More Bedrooms, Bath Main, Bath(s) Other
Level 3:
n/a
Level Other:
n/a
Room Features
Kitchen:
Center Island, Eat-In Kitchen, Pantry
Dining Room:
Formal Dining Room
Master Bedroom:
Full Bath, Walk-In Closet
Bath:
Soaking Tub, Stall Shower
Interior Features
Square Foot:
n/a
Year Renovated:
n/a
Basement:
Yes - Full, Unfinished
Full Baths:
3
Half Baths:
0
Appliances:
Carbon Monoxide Detector, Dishwasher, Disposal, Dryer, Instant Hot Water, Microwave Oven, Range/Oven-Electric, Refrigerator, Sump Pump, Washer
Flooring:
Tile, Wood
Fireplaces:
1
Fireplace:
Family Room, Gas Fireplace
Interior:
n/a
Exterior Features
Garage Space:
2-Car
Garage:
Attached Garage
Driveway:
2 Car Width
Roof:
Asphalt Shingle
Exterior:
Vinyl Siding
Swimming Pool:
No
Pool:
n/a
Utilities
Heating System:
2 Units, Forced Hot Air
Heating Source:
Gas-Natural
Cooling:
2 Units, Central Air
Water Heater:
Gas
Water:
Public Water, Water Charge Extra
Sewer:
Public Sewer, Sewer Charge Extra
Services:
Cable TV Available, Garbage Extra Charge
Lot Features
Acres:
0.21
Lot Dimensions:
n/a
Lot Features:
Level Lot
School Information
Elementary:
WILLOW GRV
Middle:
HACKTTSTWN
High School:
HACKTTSTWN
Community Information
County:
Warren
Town:
Hackettstown Town
Neighborhood:
HUNTERS BROOK
Application Fee:
n/a
Association Fee:
$36 - Monthly
Fee Includes:
Maintenance-Common Area
Amenities:
n/a
Pets:
Yes
Financial Considerations
List Price:
$659,900
Tax Amount:
$15,209
Land Assessment:
$115,400
Build. Assessment:
$335,400
Total Assessment:
$450,800
Tax Rate:
3.42
Tax Year:
2024
Ownership Type:
Fee Simple
Listing Information
MLS ID:
3933017
List Date:
11-05-2024
Days On Market:
0
Listing Broker:
KELLER WILLIAMS REAL ESTATE
Listing Agent:
Michele Blinn-barreiro


















































Request More Information
Shawn and Diane Fox
RE/MAX American Dream
3108 Route 10 West
Denville, NJ 07834
Call: (973) 277-7853
Web: GlenmontCommons.com

