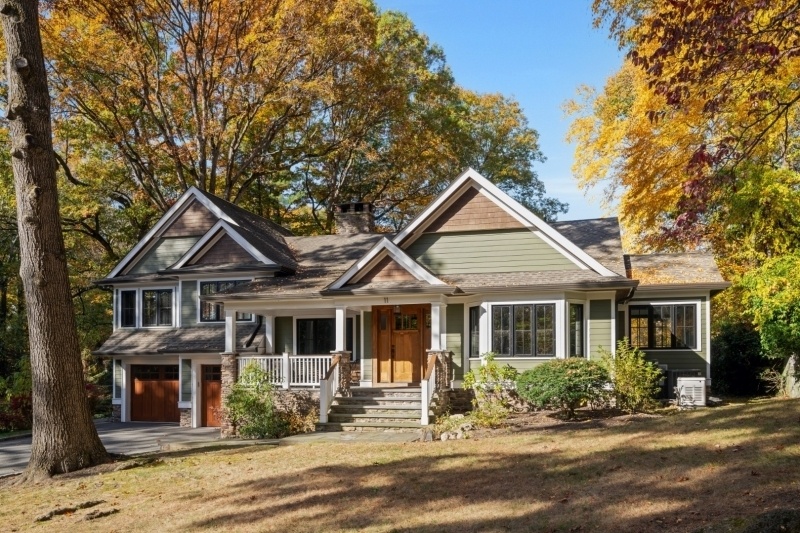11 Crystal Rd
Mountain Lakes Boro, NJ 07046




























Price: $13,000
GSMLS: 3933009Type: Single Family
Beds: 4
Baths: 4 Full & 1 Half
Garage: 2-Car
Basement: Yes
Year Built: 1962
Pets: Call
Available: See Remarks
Description
Luxury Lakefront Living! Custom Home Completely Renovated In 2013 By Master Craftsman Bartek Construction. High End Finishings Including Wolf/subzero/miele Appliances, Waterworks In Primary Bath & Marble Throughout. Open Floor Plan With Views From All Rooms. Living Room W/cathedral Ceiling & Wood Burning Fireplace Leads To A Large Den With Glass Doors Overlooking Desirable Crystal Lake. Gourmet Kitchen Open To Bright Dining Room Features Large Center Island, Lots Of Storage & A Sun-filled Built-in Breakfast Nook. Primary Suite On Second Floor Boasts A Large Bedroom With Gas Fireplace, A Walk-in Closet, An Office & Custom Bath With Walk Out Balcony. Radiant Floors In 3 Baths, Finished Basement (w/wet Bar), Mudroom, Front Porch & Rear Balcony. Nest Thermostats. Beach, Dock, Play Set, Fire Pit & More! Best Of Mt Lakes Life With Swimming, Boating, Fishing And Skating From The Back Yard. Great School System. Quiet Street With Tourne Park Nature Trails On One End & Nyc-bound Bus Stop On The Other. Convenient To Highways, Shopping, Restaurants.
Rental Info
Lease Terms:
1 Year, 2 Years, 3-5 Years
Required:
1 Month Advance, 1.5 Month Security, Credit - Rpt, See Remarks, Tenants Insurance Required
Tenant Pays:
Electric, Gas, Heat, Hot Water, Maintenance-Lawn, See Remarks, Snow Removal, Water
Rent Includes:
Building Insurance, See Remarks, Taxes, Trash Removal
Tenant Use Of:
Basement, Laundry Facilities, Storage Area
Furnishings:
Unfurnished
Age Restricted:
No
Handicap:
No
General Info
Square Foot:
n/a
Renovated:
2013
Rooms:
12
Room Features:
Breakfast Bar, Center Island, Separate Dining Area, Stall Shower and Tub, Walk-In Closet
Interior:
Bar-Wet, Carbon Monoxide Detector, Cathedral Ceiling, Smoke Detector, Walk-In Closet
Appliances:
Dishwasher, Disposal, Microwave Oven, Range/Oven-Gas, Refrigerator, Stackable Washer/Dryer, Sump Pump, Water Softener-Own
Basement:
Yes - Finished
Fireplaces:
2
Flooring:
Tile, Wood
Exterior:
Dock, Storage Shed
Amenities:
Jogging/Biking Path, Lake Privileges, Tennis Courts
Room Levels
Basement:
Rec Room, Storage Room, Utility Room
Ground:
2 Bedrooms, Bath(s) Other, Family Room, Outside Entrance, Powder Room
Level 1:
Breakfast Room, Dining Room, Kitchen, Living Room
Level 2:
2 Bedrooms, Bath Main, Bath(s) Other, Den, Laundry Room, Office
Level 3:
Attic
Room Sizes
Kitchen:
11x13 First
Dining Room:
12x13 First
Living Room:
15x19 First
Family Room:
19x20 Ground
Bedroom 1:
14x16 Second
Bedroom 2:
11x16 Second
Bedroom 3:
12x15 Ground
Parking
Garage:
2-Car
Description:
Attached Garage, Garage Door Opener
Parking:
4
Lot Features
Acres:
0.65
Dimensions:
n/a
Lot Description:
Lake Front, Lake/Water View
Road Description:
n/a
Zoning:
n/a
Utilities
Heating System:
2 Units, Multi-Zone
Heating Source:
Gas-Natural
Cooling:
2 Units, Multi-Zone Cooling
Water Heater:
Gas
Utilities:
Electric, Gas-Natural
Water:
Public Water
Sewer:
Public Sewer
Services:
Cable TV Available
School Information
Elementary:
Wildwood Elementary School (K-5)
Middle:
Briarcliff Middle School (6-8)
High School:
Mountain Lakes High School (9-12)
Community Information
County:
Morris
Town:
Mountain Lakes Boro
Neighborhood:
n/a
Location:
Residential Area
Listing Information
MLS ID:
3933009
List Date:
11-05-2024
Days On Market:
86
Listing Broker:
COLDWELL BANKER REALTY
Listing Agent:




























Request More Information
Shawn and Diane Fox
RE/MAX American Dream
3108 Route 10 West
Denville, NJ 07834
Call: (973) 277-7853
Web: GlenmontCommons.com




