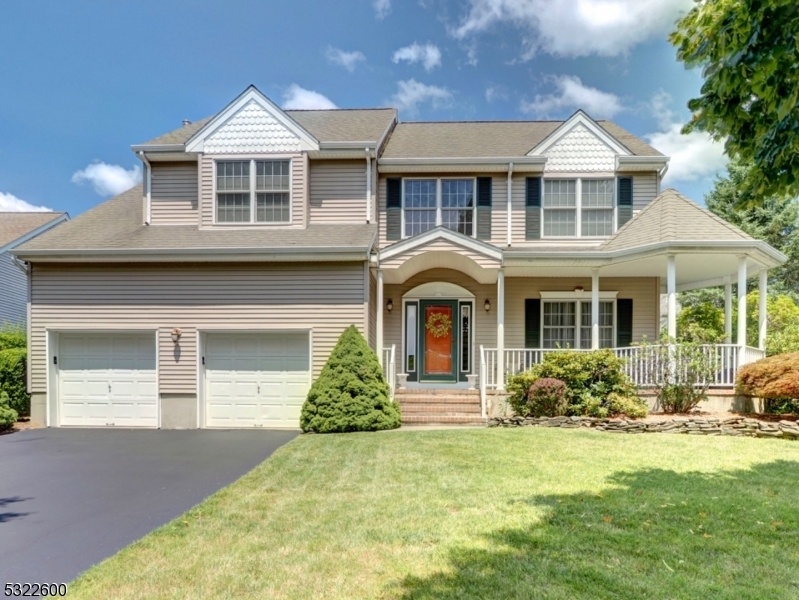51 Lazarus Dr
Roxbury Twp, NJ 07852








































Price: $774,900
GSMLS: 3932793Type: Single Family
Style: Colonial
Beds: 4
Baths: 2 Full & 1 Half
Garage: 2-Car
Year Built: 1999
Acres: 0.23
Property Tax: $11,286
Description
Welcome Home To This Very Well Maintained & Beautiful Colonial In Desirable Poets Peak Community. This Gem Is Situated On A Lot Across From A Cul De Sac, W Professional Landscape Offering The Most Beautiful Blooms In Spring & Summer. The Landscape Provides Privacy & A Park-like Setting. The Large Paver Patio Is Perfect For Entertaining, And A Big Plus To The Yard Is It Features An 18' Above Ground Pool W High Quality Hayward Gas Water Heater & New High Gauge Liner W Insulation Blanket, New Skimmer & Pvc Pipes (2024), Spacious, Gated Pool Deck Is Perfect For Easy Access To The Pool. This Home Features A Two Story Foyer, 4 Bedrooms, 2.5 Baths, Formal Living & Dining Rms, Large Kitchen W Separate Dining Area, Family Rm W Wood Burning Fireplace & Finished Basement, Kitchen Remodel In 2021 Included Lg Stainless Steel Appliances, Including 5 Burner Backless Gas Range, Hood, New Stainless Steel Sink/faucet, Granite Countertops & Beautiful Glass Backsplash. Second Floor Boasts Laundry, 4 Bdrms Incl Gorgeous Primary Suite W 2 Huge Walk In Closets & Luxury Bath W Dual Sinks. Enjoy Add'l Space In The Beautiful Fully Finished Bsmt Complete W Office, Recreation Rm & Large Storage Closet. Other Features Include Underground Sprinklers, Exterior Chimney Flashing Has Been Replaced & Driveway Was Sealed This Past Summer 2024.public Utilities! Conveniently Located Mins To Major Roadways, Routes 10. 46, 80 & 206, Shopping, Restaurants, Parks And Train Station. A Must See!
Rooms Sizes
Kitchen:
23x13 First
Dining Room:
13x12 First
Living Room:
15x12 First
Family Room:
20x14 First
Den:
n/a
Bedroom 1:
21x13 Second
Bedroom 2:
12x12 Second
Bedroom 3:
12x12 Second
Bedroom 4:
12x10 Second
Room Levels
Basement:
Office, Rec Room, Storage Room, Utility Room
Ground:
n/a
Level 1:
Dining Room, Family Room, Foyer, Kitchen, Living Room, Pantry, Powder Room
Level 2:
4 Or More Bedrooms, Bath Main, Bath(s) Other, Laundry Room
Level 3:
n/a
Level Other:
n/a
Room Features
Kitchen:
Pantry, Separate Dining Area
Dining Room:
Formal Dining Room
Master Bedroom:
Full Bath, Walk-In Closet
Bath:
Soaking Tub, Stall Shower
Interior Features
Square Foot:
n/a
Year Renovated:
n/a
Basement:
Yes - Finished, Full
Full Baths:
2
Half Baths:
1
Appliances:
Carbon Monoxide Detector, Dishwasher, Dryer, Microwave Oven, Range/Oven-Gas, Refrigerator, Sump Pump, Washer
Flooring:
Carpeting, Laminate, Wood
Fireplaces:
1
Fireplace:
Family Room, Wood Burning
Interior:
CODetect,FireExtg,SecurSys,SmokeDet,SoakTub,StallShw,TubShowr,WlkInCls,WndwTret
Exterior Features
Garage Space:
2-Car
Garage:
Built-In Garage, Garage Door Opener
Driveway:
2 Car Width
Roof:
Asphalt Shingle
Exterior:
Vinyl Siding
Swimming Pool:
Yes
Pool:
Above Ground, Heated
Utilities
Heating System:
1 Unit, Forced Hot Air, Multi-Zone
Heating Source:
Gas-Natural
Cooling:
1 Unit, Central Air, Multi-Zone Cooling
Water Heater:
From Furnace
Water:
Public Water
Sewer:
Public Sewer
Services:
Cable TV Available, Garbage Included
Lot Features
Acres:
0.23
Lot Dimensions:
n/a
Lot Features:
Level Lot
School Information
Elementary:
Jefferson Elementary School (K-5)
Middle:
Eisenhower Middle School (7-8)
High School:
Roxbury High School (9-12)
Community Information
County:
Morris
Town:
Roxbury Twp.
Neighborhood:
Poets Peak
Application Fee:
n/a
Association Fee:
n/a
Fee Includes:
n/a
Amenities:
n/a
Pets:
n/a
Financial Considerations
List Price:
$774,900
Tax Amount:
$11,286
Land Assessment:
$97,200
Build. Assessment:
$319,900
Total Assessment:
$417,100
Tax Rate:
2.75
Tax Year:
2024
Ownership Type:
Fee Simple
Listing Information
MLS ID:
3932793
List Date:
11-04-2024
Days On Market:
0
Listing Broker:
KELLER WILLIAMS METROPOLITAN
Listing Agent:
Antoinette Depiano








































Request More Information
Shawn and Diane Fox
RE/MAX American Dream
3108 Route 10 West
Denville, NJ 07834
Call: (973) 277-7853
Web: GlenmontCommons.com




