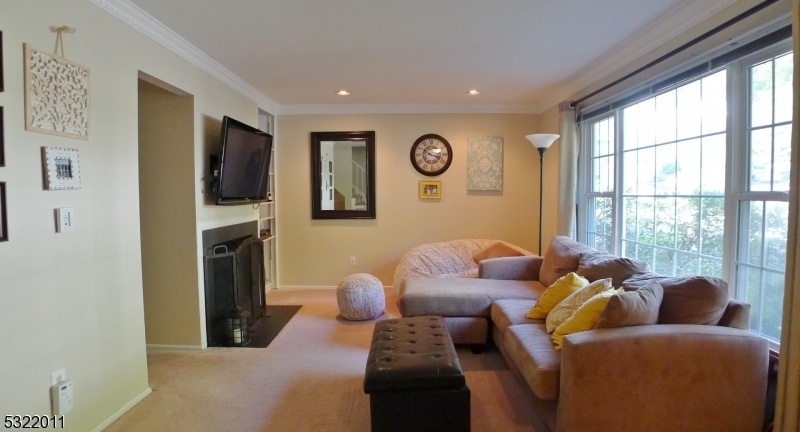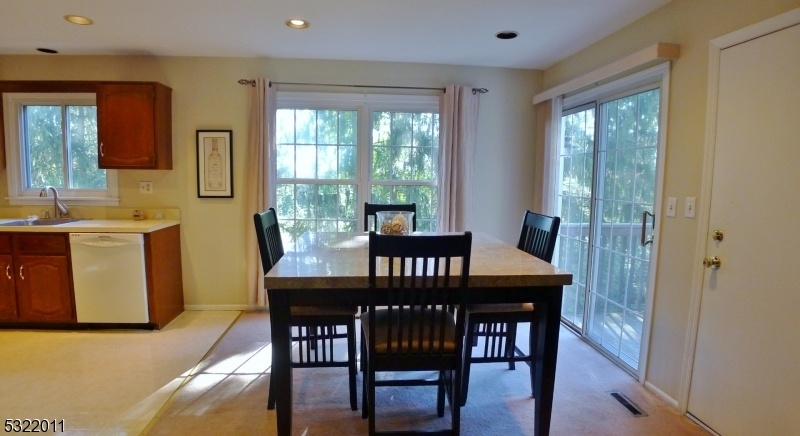3 Zamrok Way
Morris Twp, NJ 07960










Price: $3,350
GSMLS: 3932713Type: Condo/Townhouse/Co-op
Beds: 2
Baths: 2 Full & 1 Half
Garage: 1-Car
Basement: Yes
Year Built: 1984
Pets: No
Available: See Remarks
Description
Available For Move-in January 1st. 1 Yr Lease Min. Tenant Pays 1st $100 Of Repairs. Tenant Must Purchase Renter's Insurance. Sorry, No Pets. Lovely Townhome In Great Location With A Sunny Living Room, Eat-in Kitchen, And Full Finished Walkout Basement With Access To Large Patio. Nice Bonus Is Both Bedrooms Have Full En-suite Baths! First Floor Boasts A Living Room With Fireplace And Big Picture Window, Beautiful Moldings, Recessed Lighting, Eat-in-kitchen With Stainless Steel Refrigerator And Range, Pantry, Powder Room And A Delightful Deck With Trees For Privacy Off The Breakfast Room. Spacious Carpeted Primary Suite With Lots Of Closet Place, Recessed Lighting, Ceiling Fan, En-suite Private Full Bath And A Very Large Carpeted 2nd Bedroom, Also With An En-suite Full Bath, Ceiling Fan, Recessed Lighting Complete The Second Level. Large Finished Lower Level Family Room With Sliders To Patio. Close To Major Highways, Restaurants, Shopping, Downtown Morristown And Train To Nyc.
Rental Info
Lease Terms:
1 Year, 2 Years
Required:
1.5MthSy,CredtRpt,IncmVrfy,SeeRem,TenAppl
Tenant Pays:
Cable T.V., Electric, Gas, Heat, Hot Water, Sewer, Water
Rent Includes:
Maintenance-Common Area, Taxes
Tenant Use Of:
Basement, Laundry Facilities
Furnishings:
Unfurnished
Age Restricted:
No
Handicap:
n/a
General Info
Square Foot:
n/a
Renovated:
n/a
Rooms:
6
Room Features:
1/2 Bath, Eat-In Kitchen, Full Bath, Pantry, Walk-In Closet
Interior:
Carbon Monoxide Detector, Fire Extinguisher, Smoke Detector, Walk-In Closet
Appliances:
Carbon Monoxide Detector, Dishwasher, Dryer, Range/Oven-Gas, Refrigerator, Smoke Detector, Washer
Basement:
Yes - Finished, Full, Walkout
Fireplaces:
1
Flooring:
Carpeting, Tile
Exterior:
Deck, Patio, Sidewalk, Storm Door(s)
Amenities:
n/a
Room Levels
Basement:
Family Room, Utility Room, Walkout
Ground:
n/a
Level 1:
Breakfst,DiningRm,Foyer,GarEnter,Kitchen,Laundry,LivingRm,PowderRm
Level 2:
2 Bedrooms, Bath Main, Bath(s) Other
Level 3:
n/a
Room Sizes
Kitchen:
21x11 First
Dining Room:
10x10 First
Living Room:
18x11 First
Family Room:
23x11 Basement
Bedroom 1:
19x12 Second
Bedroom 2:
18x12 Second
Bedroom 3:
n/a
Parking
Garage:
1-Car
Description:
Attached Garage, Garage Door Opener
Parking:
n/a
Lot Features
Acres:
0.07
Dimensions:
n/a
Lot Description:
Level Lot
Road Description:
City/Town Street
Zoning:
Residential
Utilities
Heating System:
1 Unit, Forced Hot Air
Heating Source:
Gas-Natural
Cooling:
1 Unit, Central Air
Water Heater:
Gas
Utilities:
All Underground, Electric, Gas-Natural
Water:
Public Water
Sewer:
Public Sewer
Services:
Cable TV Available, Garbage Included
School Information
Elementary:
Hillcrest School (3-5)
Middle:
n/a
High School:
Morristown High School (9-12)
Community Information
County:
Morris
Town:
Morris Twp.
Neighborhood:
Mountain Shadow
Location:
Residential Area
Listing Information
MLS ID:
3932713
List Date:
11-04-2024
Days On Market:
19
Listing Broker:
CHRISTIE'S INT. REAL ESTATE GROUP
Listing Agent:
Smitha Ramchandani










Request More Information
Shawn and Diane Fox
RE/MAX American Dream
3108 Route 10 West
Denville, NJ 07834
Call: (973) 277-7853
Web: GlenmontCommons.com




