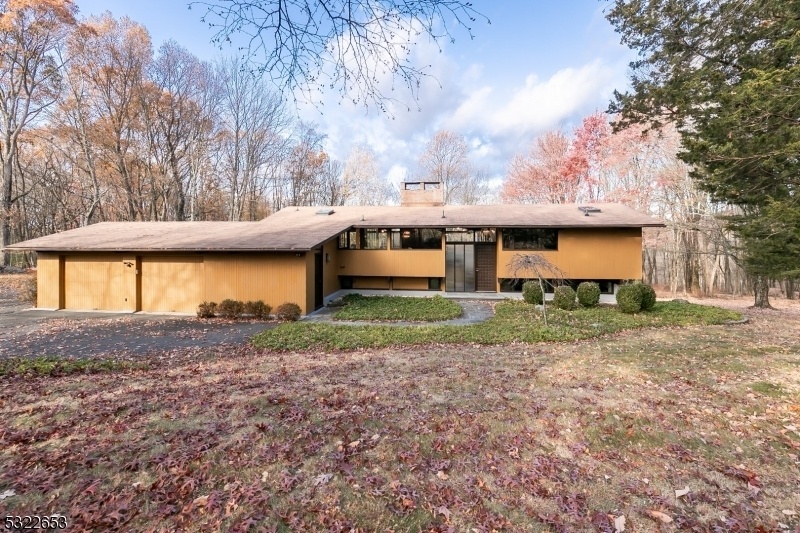5 Artist View Lane
Blairstown Twp, NJ 07825



































Price: $599,900
GSMLS: 3932703Type: Single Family
Style: Contemporary
Beds: 3
Baths: 2 Full
Garage: 2-Car
Year Built: 1977
Acres: 6.86
Property Tax: $9,905
Description
Custom Contemporary On Almost 7 Acres With Spring Fed Pond. Enter The Paved Circular Driveway To This Private Oasis Nestled In Natures Beauty. Eat In Kitchen Leads To The Screened In Porch, See Thru Fireplace From Dining Room To Living Room With Cathedral Ceiling With Sliders To The Large Deck Overlooking The Lawn, Woods And Pond. Whole House Generac Generator, Oversized 2 Car Garage, Expanded Family Room With Gas Fireplace. Warm Wonderful Home!
Rooms Sizes
Kitchen:
16x11 First
Dining Room:
13x12 First
Living Room:
24x18 First
Family Room:
24x16 Ground
Den:
n/a
Bedroom 1:
16x14 First
Bedroom 2:
16x13 Ground
Bedroom 3:
16x9 Ground
Bedroom 4:
n/a
Room Levels
Basement:
n/a
Ground:
2 Bedrooms, Bath(s) Other, Family Room, Laundry Room, Storage Room
Level 1:
1Bedroom,BathMain,DiningRm,GarEnter,Kitchen,LivingRm,Porch,Screened
Level 2:
n/a
Level 3:
n/a
Level Other:
n/a
Room Features
Kitchen:
Eat-In Kitchen
Dining Room:
Formal Dining Room
Master Bedroom:
Full Bath
Bath:
Bidet, Tub Shower
Interior Features
Square Foot:
3,014
Year Renovated:
n/a
Basement:
No
Full Baths:
2
Half Baths:
0
Appliances:
Dishwasher, Dryer, Generator-Built-In, Range/Oven-Electric, Refrigerator, Washer, Water Softener-Own
Flooring:
Carpeting, Stone, Wood
Fireplaces:
2
Fireplace:
Dining Room, Family Room, Gas Fireplace, Living Room, Wood Burning
Interior:
Cathedral Ceiling, Cedar Closets, High Ceilings
Exterior Features
Garage Space:
2-Car
Garage:
Garage Door Opener, Oversize Garage
Driveway:
Additional Parking, Blacktop, Circular
Roof:
Asphalt Shingle
Exterior:
Wood
Swimming Pool:
n/a
Pool:
n/a
Utilities
Heating System:
Baseboard - Hotwater
Heating Source:
OilAbOut
Cooling:
Ductless Split AC, House Exhaust Fan
Water Heater:
From Furnace
Water:
Well
Sewer:
Septic
Services:
Cable TV Available
Lot Features
Acres:
6.86
Lot Dimensions:
n/a
Lot Features:
Open Lot, Pond On Lot, Private Road, Wooded Lot
School Information
Elementary:
BLAIRSTOWN
Middle:
NO. WARREN
High School:
NO. WARREN
Community Information
County:
Warren
Town:
Blairstown Twp.
Neighborhood:
Artist View
Application Fee:
n/a
Association Fee:
$100 - Monthly
Fee Includes:
n/a
Amenities:
n/a
Pets:
n/a
Financial Considerations
List Price:
$599,900
Tax Amount:
$9,905
Land Assessment:
$124,000
Build. Assessment:
$219,700
Total Assessment:
$343,700
Tax Rate:
3.10
Tax Year:
2024
Ownership Type:
Fee Simple
Listing Information
MLS ID:
3932703
List Date:
11-04-2024
Days On Market:
2
Listing Broker:
RE/MAX TOWN & VALLEY
Listing Agent:
Richard Tillman



































Request More Information
Shawn and Diane Fox
RE/MAX American Dream
3108 Route 10 West
Denville, NJ 07834
Call: (973) 277-7853
Web: GlenmontCommons.com

