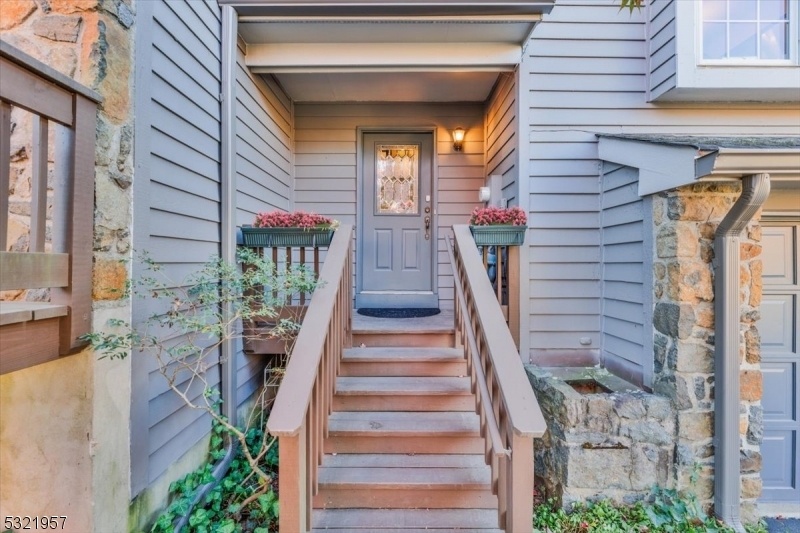38D Chicopee Dr
Montgomery Twp, NJ 08540


























Price: $575,000
GSMLS: 3932600Type: Condo/Townhouse/Co-op
Style: Multi Floor Unit
Beds: 2
Baths: 2 Full & 1 Half
Garage: 1-Car
Year Built: 1986
Acres: 0.06
Property Tax: $9,557
Description
Welcome To Montgomery Woods, Location, Location, Location. Comfortable Design And Modern Elegance Come Together In This Beautiful Townhome. An Open Floor Plan Creates A Harmonious Balance Between The Outdoor And Indoor Spaces Perfect For Entertaining. Property Features 2 Bedrooms, 2 1/2 Bathrooms With One Car Garage, Finished Basement With A Lot Of Storage Space And Large Extended Deck. As You Step Inside, You'll Immediately Notice The Abundance Of Natural Light Filling Every Corner Of The Open Concept Living Space. The Dining Room Leads To An Expansive Family Room With A Wood Burning Fireplace. A Spacious Eat In Kitchen Offers A Lot Of Storage Space. Powder Room Completes The First Floor. The Second Floor Includes A Generously Sized Master Suite With Modern Master Bathroom And Walk In Closets. The Additional Bedroom Features Several Closets, Accompanied By A Sizeable Bathroom. The Finished Basement Offers A Bonus/entertainment Room With Built-in Speakers, Plenty Of Storage And A Laundry Area. New Hardwood Floors Throughout The Townhouse, New A/c, New Kitchen Appliances. Blue Ribbon Montgomery School District, Tennis Courts, Playgrounds, And Many Walkways Throughout The Community. Minutes From Downtown Princeton, Princeton University, Shopping, Restaurants & Major Highways.
Rooms Sizes
Kitchen:
First
Dining Room:
First
Living Room:
First
Family Room:
First
Den:
n/a
Bedroom 1:
Second
Bedroom 2:
Second
Bedroom 3:
n/a
Bedroom 4:
n/a
Room Levels
Basement:
n/a
Ground:
n/a
Level 1:
n/a
Level 2:
n/a
Level 3:
n/a
Level Other:
n/a
Room Features
Kitchen:
Eat-In Kitchen
Dining Room:
n/a
Master Bedroom:
Walk-In Closet
Bath:
n/a
Interior Features
Square Foot:
n/a
Year Renovated:
n/a
Basement:
Yes - Finished-Partially, Slab
Full Baths:
2
Half Baths:
1
Appliances:
Dishwasher, Dryer, Microwave Oven, Range/Oven-Gas, Refrigerator, Washer
Flooring:
Laminate, Wood
Fireplaces:
1
Fireplace:
Wood Burning
Interior:
n/a
Exterior Features
Garage Space:
1-Car
Garage:
Attached Garage
Driveway:
Driveway-Shared
Roof:
Asphalt Shingle
Exterior:
Composition Siding, Wood
Swimming Pool:
n/a
Pool:
n/a
Utilities
Heating System:
1 Unit
Heating Source:
Gas-Natural
Cooling:
Central Air
Water Heater:
n/a
Water:
Public Water
Sewer:
Public Sewer
Services:
n/a
Lot Features
Acres:
0.06
Lot Dimensions:
n/a
Lot Features:
n/a
School Information
Elementary:
n/a
Middle:
n/a
High School:
n/a
Community Information
County:
Somerset
Town:
Montgomery Twp.
Neighborhood:
MONTGOMERY WOODS
Application Fee:
n/a
Association Fee:
$335 - Monthly
Fee Includes:
Snow Removal
Amenities:
n/a
Pets:
Yes
Financial Considerations
List Price:
$575,000
Tax Amount:
$9,557
Land Assessment:
$192,500
Build. Assessment:
$86,700
Total Assessment:
$279,200
Tax Rate:
3.38
Tax Year:
2024
Ownership Type:
Fee Simple
Listing Information
MLS ID:
3932600
List Date:
11-01-2024
Days On Market:
14
Listing Broker:
RE/MAX OF PRINCETON
Listing Agent:
Valeria Kulynych


























Request More Information
Shawn and Diane Fox
RE/MAX American Dream
3108 Route 10 West
Denville, NJ 07834
Call: (973) 277-7853
Web: GlenmontCommons.com

