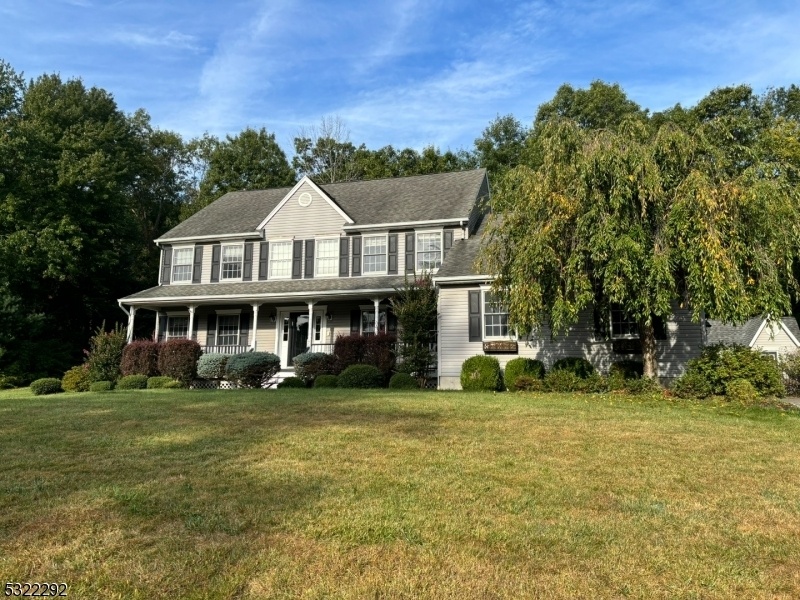7 Sleepy Hollow Dr
Jefferson Twp, NJ 07438























Price: $665,000
GSMLS: 3932401Type: Single Family
Style: Colonial
Beds: 4
Baths: 3 Full & 1 Half
Garage: 2-Car
Year Built: 1998
Acres: 0.00
Property Tax: $15,510
Description
Discover Tranquility In This Impeccably Maintained Colonial Home Nestled In A Serene Neighborhood. Boasting 4 Bedrooms, 3 Bathrooms, And 1 Powder Room, This Residence Offers Spacious And Comfortable Living Spaces. The Heart Of The Home Features A Well-appointed Kitchen With Modern Appliances And Ample Storage. A Dedicated Laundry Room Adds Convenience, While The Formal Dining Room Sets The Stage For Memorable Gatherings. Downstairs, A Fully Finished Basement Provides Additional Space For Recreation Or Relaxation, Ideal For A Home Office Or Media Room. Outside, A Beautifully Landscaped Yard Offers A Private Oasis For Outdoor Activities And Entertaining. With A 2-car Garage Attached To The House, Parking Is Effortless. This Home Combines Classic Colonial Charm With Modern Amenities, Providing The Perfect Backdrop For Your Lifestyle. Don't Miss The Opportunity To Make This Your New Home Schedule Your Showing Today And Experience The Comfort And Convenience Firsthand!
Rooms Sizes
Kitchen:
22x15 First
Dining Room:
14x13 First
Living Room:
14x13 First
Family Room:
18x14 First
Den:
12x10 First
Bedroom 1:
18x13 Second
Bedroom 2:
12x11 Second
Bedroom 3:
12x11 Second
Bedroom 4:
13x11 Second
Room Levels
Basement:
Bath(s) Other, Office, Rec Room, Storage Room, Utility Room
Ground:
n/a
Level 1:
Bath Main, Den, Dining Room, Family Room, Foyer, Kitchen, Laundry Room, Living Room, Pantry
Level 2:
4 Or More Bedrooms, Bath(s) Other
Level 3:
n/a
Level Other:
n/a
Room Features
Kitchen:
Eat-In Kitchen
Dining Room:
Formal Dining Room
Master Bedroom:
Dressing Room, Full Bath, Walk-In Closet
Bath:
Soaking Tub, Stall Shower, Tub Shower
Interior Features
Square Foot:
2,972
Year Renovated:
n/a
Basement:
Yes - Finished, Full
Full Baths:
3
Half Baths:
1
Appliances:
Dishwasher, Microwave Oven, Range/Oven-Gas, Wall Oven(s) - Gas, Water Softener-Own
Flooring:
Carpeting, Tile, Wood
Fireplaces:
1
Fireplace:
Family Room, Gas Fireplace
Interior:
CODetect,FireExtg,CeilHigh,JacuzTyp,SmokeDet,StallTub
Exterior Features
Garage Space:
2-Car
Garage:
Attached Garage
Driveway:
Blacktop
Roof:
Asphalt Shingle
Exterior:
Vinyl Siding
Swimming Pool:
No
Pool:
n/a
Utilities
Heating System:
1 Unit, Forced Hot Air
Heating Source:
OilAbOut
Cooling:
1 Unit, Central Air
Water Heater:
Gas
Water:
Well
Sewer:
Septic 4 Bedroom Town Verified
Services:
Cable TV Available
Lot Features
Acres:
0.00
Lot Dimensions:
n/a
Lot Features:
Level Lot
School Information
Elementary:
n/a
Middle:
n/a
High School:
n/a
Community Information
County:
Morris
Town:
Jefferson Twp.
Neighborhood:
Oak Ridge
Application Fee:
n/a
Association Fee:
n/a
Fee Includes:
n/a
Amenities:
n/a
Pets:
n/a
Financial Considerations
List Price:
$665,000
Tax Amount:
$15,510
Land Assessment:
$190,000
Build. Assessment:
$340,100
Total Assessment:
$530,100
Tax Rate:
2.90
Tax Year:
2024
Ownership Type:
Fee Simple
Listing Information
MLS ID:
3932401
List Date:
10-30-2024
Days On Market:
24
Listing Broker:
VRI HOMES
Listing Agent:
Steven Caputi























Request More Information
Shawn and Diane Fox
RE/MAX American Dream
3108 Route 10 West
Denville, NJ 07834
Call: (973) 277-7853
Web: GlenmontCommons.com




