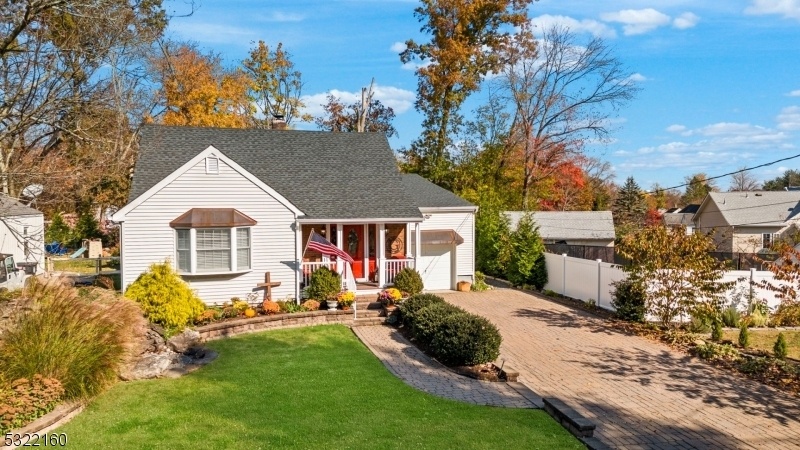4 Fairchild Pl
Hanover Twp, NJ 07981








































Price: $775,000
GSMLS: 3932372Type: Single Family
Style: Cape Cod
Beds: 4
Baths: 2 Full & 1 Half
Garage: No
Year Built: 1942
Acres: 0.24
Property Tax: $8,139
Description
Nestled In The Peaceful And Highly Sought-after Community Of Whippany, This Beautiful Cape Cod Style 4-bd, 3 Bath Home Is A Perfect Blend Of Classic Architectural Charm And Modern Living. A Lovely Front Porch Invites You To Step Inside, Where You Will Immediately Feel At Home. The Main Level Of This Home Offers A Wonderful Flow For Easy Living. The Living Room Is Perfect For Entertaining Or Quiet Evenings, While The Adjacent Kitchen And Dining Rooms Provide The Ideal Setting For Intimate Gatherings Or Larger Celebrations. The Kitchen Is Definitely The Heart Of This Home With Its Arched Brick Cooking Alcoves, Spacious Layout, Cathedral Ceiling, Skylights And Built In Shelves. Off The Kitchen Is A Large Multifunctional Laundry/utility Room. Beautiful Architectural Details And Visual Interest Abound Throughout The Home From Coffered Ceilings To Custom Built-ins To Rustic Beamed Cathedral Ceilings. This Home Promises To Delight At Every Turn. French Doors Lead To A Large Deck, Offering Seamless Indoor-outdoor Living And A Large Outdoor Building Awaits Your Creative Vision; A Home Office, Artist's Studio, Guest Suite, Or Workshop, This Space Is A Blank Canvas Ready For Customization. The Large Yard Is In It's Resting Season, But Will Bloom Brightly Come Spring! The Property Is Located Within Minutes Of Morristown And Great Shopping, Excellent Dining, And Top-rated Schools. All This To Say That This Whippany Gem Is Truly A Special Find.
Rooms Sizes
Kitchen:
n/a
Dining Room:
n/a
Living Room:
n/a
Family Room:
n/a
Den:
n/a
Bedroom 1:
n/a
Bedroom 2:
n/a
Bedroom 3:
n/a
Bedroom 4:
n/a
Room Levels
Basement:
Storage Room
Ground:
n/a
Level 1:
2Bedroom,BathMain,Breakfst,DiningRm,GreatRm,Kitchen,Laundry,SittngRm,Utility
Level 2:
2 Bedrooms, Bath(s) Other, Media Room
Level 3:
n/a
Level Other:
n/a
Room Features
Kitchen:
Country Kitchen, Eat-In Kitchen
Dining Room:
Formal Dining Room
Master Bedroom:
1st Floor
Bath:
Soaking Tub, Stall Shower
Interior Features
Square Foot:
n/a
Year Renovated:
n/a
Basement:
Yes - Slab, Unfinished
Full Baths:
2
Half Baths:
1
Appliances:
Carbon Monoxide Detector, Dishwasher, Dryer, Kitchen Exhaust Fan, Microwave Oven, Range/Oven-Gas, Refrigerator, Sump Pump, Wall Oven(s) - Gas, Washer, Water Filter
Flooring:
Marble, Stone, Tile, Wood
Fireplaces:
1
Fireplace:
Great Room
Interior:
BarDry,CeilBeam,Blinds,CODetect,CeilCath,FireExtg,Skylight,SmokeDet,StallShw
Exterior Features
Garage Space:
No
Garage:
n/a
Driveway:
2 Car Width, Driveway-Exclusive, Paver Block
Roof:
Asphalt Shingle
Exterior:
Brick, Vinyl Siding
Swimming Pool:
No
Pool:
n/a
Utilities
Heating System:
1 Unit, Baseboard - Hotwater, Multi-Zone
Heating Source:
Gas-Natural
Cooling:
1 Unit, Central Air
Water Heater:
Gas
Water:
Public Water
Sewer:
Public Sewer
Services:
Cable TV Available, Fiber Optic Available, Garbage Included
Lot Features
Acres:
0.24
Lot Dimensions:
n/a
Lot Features:
Level Lot, Open Lot
School Information
Elementary:
Salem Drive School (K-5)
Middle:
Memorial Junior School (6-8)
High School:
Whippany Park High School (9-12)
Community Information
County:
Morris
Town:
Hanover Twp.
Neighborhood:
n/a
Application Fee:
n/a
Association Fee:
n/a
Fee Includes:
n/a
Amenities:
n/a
Pets:
n/a
Financial Considerations
List Price:
$775,000
Tax Amount:
$8,139
Land Assessment:
$212,200
Build. Assessment:
$175,600
Total Assessment:
$387,800
Tax Rate:
2.03
Tax Year:
2024
Ownership Type:
Fee Simple
Listing Information
MLS ID:
3932372
List Date:
11-01-2024
Days On Market:
0
Listing Broker:
EXP REALTY, LLC
Listing Agent:
Mary Catherine Kelly








































Request More Information
Shawn and Diane Fox
RE/MAX American Dream
3108 Route 10 West
Denville, NJ 07834
Call: (973) 277-7853
Web: GlenmontCommons.com




