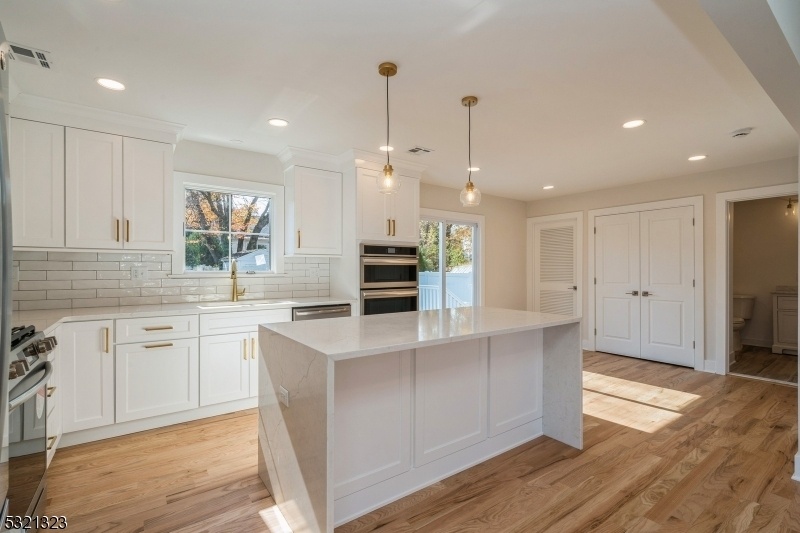629 Myrtle Ave
Garwood Boro, NJ 07027







































Price: $649,000
GSMLS: 3932354Type: Single Family
Style: Cape Cod
Beds: 3
Baths: 2 Full
Garage: No
Year Built: 1960
Acres: 0.09
Property Tax: $8,244
Description
Welcome To Your Dream Home! This Charming Cape Cod Is Nestled In A Quiet Location On A Cul-de-sac In One Of Garwood Sought After Neighborhoods.this Home Offers The Perfect Blend Of Comfort, Style & Modern Convenience. Step Inside To Discover This Move In Ready Home Featuring 3 Bedrooms And 2 Full Baths. The Heart Of This Home Is Its Open Concept Living Room And Kitchen Area Where Gatherings Are Effortlessly Hosted, And Memories Are Made. The Kitchen Features A Sliding Door To The Outside Composit Deck And Railings For Additional Entertainment, And A Storage Shed. New Custom Kitchen White Shaker Cabinets, Center Island With Waterfall Quartz Counter Top, New Stainless Steel Appliances, Electric Wall Oven, Built In Microwave, And Recessed Lighting, Laundry Room And Bedroom Complete First Level. Hardwood Floors Throughout. Primary Bedroom And One Additional Bedroom And Full Main Bath Complete The Second Level. New Light Fixtures Interior & Exterior, Recessed Lights Throughout, Freshly Painted, New Roof, New Sliding, New Hvac, Central Ac, New Water Heater, New Electric, Epoxy Floors In Basement & Much More! Enjoy Easy Access To Downtown For Restaurants, Shopping, And Local Amenities, Commuters Delight Nyc Transportation. Don't Miss This Chance To Call This Exquisite Property Home And Make Your Dreams A Reality!
Rooms Sizes
Kitchen:
12x11 First
Dining Room:
9x11 First
Living Room:
18x11 First
Family Room:
n/a
Den:
n/a
Bedroom 1:
12x14 Second
Bedroom 2:
9x16 Second
Bedroom 3:
10x11 First
Bedroom 4:
n/a
Room Levels
Basement:
Storage Room, Utility Room
Ground:
n/a
Level 1:
1Bedroom,BathOthr,InsdEntr,Kitchen,Laundry,LivingRm,OutEntrn
Level 2:
2 Bedrooms, Bath Main
Level 3:
n/a
Level Other:
n/a
Room Features
Kitchen:
Center Island, Eat-In Kitchen
Dining Room:
Dining L
Master Bedroom:
n/a
Bath:
n/a
Interior Features
Square Foot:
n/a
Year Renovated:
2024
Basement:
Yes - Bilco-Style Door, Full, Unfinished
Full Baths:
2
Half Baths:
0
Appliances:
Carbon Monoxide Detector, Dishwasher, Microwave Oven, Range/Oven-Gas, Refrigerator, Sump Pump, Wall Oven(s) - Electric
Flooring:
Tile, Wood
Fireplaces:
No
Fireplace:
n/a
Interior:
CODetect,FireExtg,SmokeDet,TubShowr,WlkInCls
Exterior Features
Garage Space:
No
Garage:
n/a
Driveway:
1 Car Width
Roof:
Asphalt Shingle
Exterior:
Vinyl Siding
Swimming Pool:
n/a
Pool:
n/a
Utilities
Heating System:
1 Unit, Forced Hot Air
Heating Source:
Gas-Natural
Cooling:
1 Unit, Central Air
Water Heater:
Gas
Water:
Public Water
Sewer:
Public Sewer
Services:
Cable TV Available, Garbage Included
Lot Features
Acres:
0.09
Lot Dimensions:
40X100
Lot Features:
Cul-De-Sac, Level Lot
School Information
Elementary:
Lin/Frankl
Middle:
Lin/Frankl
High School:
A.Johnson
Community Information
County:
Union
Town:
Garwood Boro
Neighborhood:
n/a
Application Fee:
n/a
Association Fee:
n/a
Fee Includes:
n/a
Amenities:
n/a
Pets:
n/a
Financial Considerations
List Price:
$649,000
Tax Amount:
$8,244
Land Assessment:
$190,000
Build. Assessment:
$114,900
Total Assessment:
$304,900
Tax Rate:
2.70
Tax Year:
2023
Ownership Type:
Fee Simple
Listing Information
MLS ID:
3932354
List Date:
11-01-2024
Days On Market:
6
Listing Broker:
KELLER WILLIAMS TOWNE SQUARE REAL
Listing Agent:
Virginia Russo







































Request More Information
Shawn and Diane Fox
RE/MAX American Dream
3108 Route 10 West
Denville, NJ 07834
Call: (973) 277-7853
Web: GlenmontCommons.com

