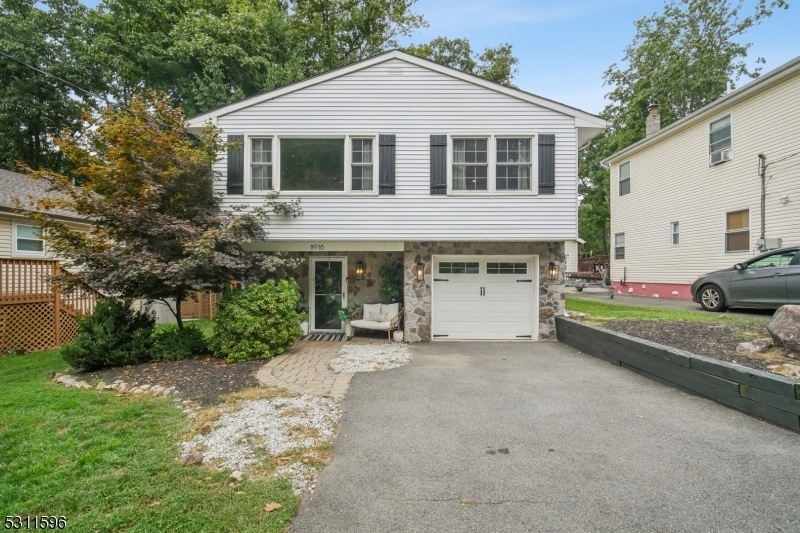16 Cherokee Ave
Rockaway Twp, NJ 07866































Price: $599,000
GSMLS: 3932312Type: Single Family
Style: Raised Ranch
Beds: 4
Baths: 3 Full
Garage: 1-Car
Year Built: 1974
Acres: 0.23
Property Tax: $10,692
Description
This Is The One You've Been Waiting For! Discover The Charm Of This Absolutely Delightful, Raised Ranch Located In The Highly Desirable White Meadow Lake Community. Nestled On A Lovely, Level Lot, This Home Greets You With A Charming Covered Front Entry And Foyer, Setting The Tone For The Unique Architectural & Design Features That Await You.ascend The Beautiful Stairwell To The Second Level, Where The Open Flow Is Perfect For Entertaining. Large Windows Throughout Fill The Spacious Lr With Natural Light, Which Seamlessly Connects To An Inviting Dining Area. The Bright Kitchen Is A Chef's Delight, Featuring Granite Countertops, Ss Appliances & Ample Cabinetry For All Your Storage Needs. The 2nd Level Also Offers 2 Additional Bedrooms That Share A Crisp Hall Bath With A Tub/shower Combination. The Expansive Primary Suite Is A True Retreat, Boasting 3 Generous Closets & A Perfectly Designed En-suite Bathroom With A Stall Shower. The Ll Provides A Spacious Fr Ideal For Relaxation & Recreation, With Sliders Leading To The Backyard & Deck. A Convenient Ll Bedroom Is Located Near A Beautifully Appointed 1st Fl Full Bathroom With A Shower, Perfect For Guests Or Additional Living Space. The 1-car Built-in Garage Opens Directly To The Foyer For Easy Access. This Home Offers It All: Great Floorplan, Modern Updates, A Wonderful Location With Access To Lake Activities, Hiking & A Close-knit Community, Don't Miss This One!
Rooms Sizes
Kitchen:
11x9 Second
Dining Room:
12x11 Second
Living Room:
14x20 Second
Family Room:
14x15 First
Den:
n/a
Bedroom 1:
12x15 Second
Bedroom 2:
11x11 Second
Bedroom 3:
11x11 Second
Bedroom 4:
n/a
Room Levels
Basement:
n/a
Ground:
n/a
Level 1:
1Bedroom,BathOthr,FamilyRm,Foyer,GarEnter,Laundry,Walkout
Level 2:
3 Bedrooms, Bath Main, Bath(s) Other, Dining Room, Kitchen, Living Room
Level 3:
n/a
Level Other:
n/a
Room Features
Kitchen:
Separate Dining Area
Dining Room:
Dining L
Master Bedroom:
Full Bath
Bath:
Stall Shower
Interior Features
Square Foot:
n/a
Year Renovated:
2010
Basement:
No
Full Baths:
3
Half Baths:
0
Appliances:
Carbon Monoxide Detector, Dishwasher, Microwave Oven, Range/Oven-Electric, Refrigerator
Flooring:
Carpeting, Tile, Wood
Fireplaces:
No
Fireplace:
n/a
Interior:
Blinds,CODetect,Drapes,FireExtg,SmokeDet,StallShw,TubShowr,WlkInCls,WndwTret
Exterior Features
Garage Space:
1-Car
Garage:
Built-In Garage
Driveway:
1 Car Width, Blacktop
Roof:
Asphalt Shingle
Exterior:
Aluminum Siding, Stone
Swimming Pool:
No
Pool:
n/a
Utilities
Heating System:
1 Unit, Forced Hot Air
Heating Source:
GasPropL
Cooling:
1 Unit, Central Air
Water Heater:
Electric
Water:
Public Water
Sewer:
Public Sewer
Services:
Cable TV Available, Garbage Extra Charge
Lot Features
Acres:
0.23
Lot Dimensions:
n/a
Lot Features:
Level Lot, Wooded Lot
School Information
Elementary:
Catherine A. Dwyer Elementary School (K-5)
Middle:
Copeland Middle School (6-8)
High School:
Morris Hills High School (9-12)
Community Information
County:
Morris
Town:
Rockaway Twp.
Neighborhood:
White Meadow Lake
Application Fee:
$200
Association Fee:
$895 - Annually
Fee Includes:
n/a
Amenities:
BtGasAlw,ClubHous,LakePriv,MulSport,Playgrnd,PoolOtdr,Tennis
Pets:
n/a
Financial Considerations
List Price:
$599,000
Tax Amount:
$10,692
Land Assessment:
$200,000
Build. Assessment:
$235,700
Total Assessment:
$435,700
Tax Rate:
2.62
Tax Year:
2023
Ownership Type:
Fee Simple
Listing Information
MLS ID:
3932312
List Date:
11-01-2024
Days On Market:
20
Listing Broker:
COMPASS NEW JERSEY, LLC
Listing Agent:
Mary C. Menard































Request More Information
Shawn and Diane Fox
RE/MAX American Dream
3108 Route 10 West
Denville, NJ 07834
Call: (973) 277-7853
Web: GlenmontCommons.com




