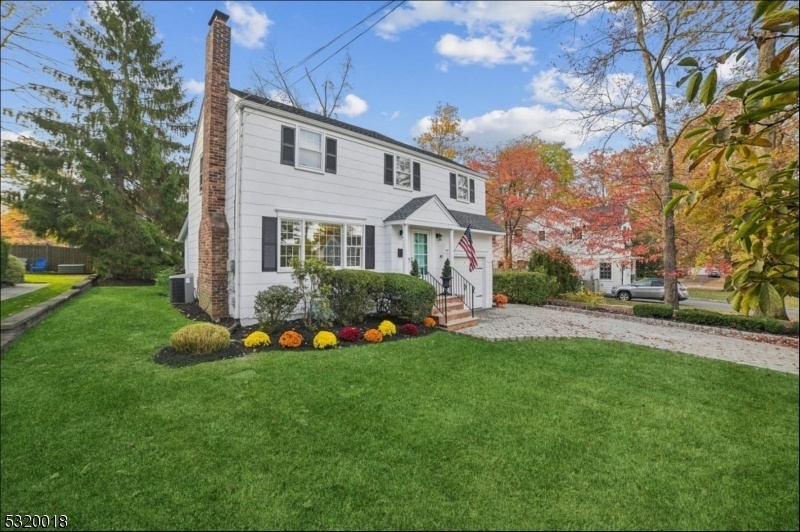42 Lowell Ave
Summit City, NJ 07901










Price: $899,000
GSMLS: 3932286Type: Single Family
Style: Colonial
Beds: 3
Baths: 1 Full & 1 Half
Garage: 1-Car
Year Built: 1950
Acres: 0.15
Property Tax: $10,341
Description
Charming Side Hall Colonial In Washington School District - A Must See! This Beautifully Maintained 3-bedroom, 1.5-bath Offers A Blend Of Classic Charm Just Waiting For Your Personal Touch. Enter Into A Bright Living Room Featuring Hardwood Floors And A Cozy Fireplace And The Adjacent Dining Room Offers Plenty Of Space For Entertaining. The Kitchen Is Efficiently Designed, Featuring Ample Cabinetry, Counter Space And A Large Pantry Closet, Which Leads To A Powder Room, More Utility/closet Space And A Convenient Side Door Entrance. The Inviting Den Is A Versatile Space That Can Serve As A Home Office, Reading Nook, Or Extra Living Area. Large Windows Flood The Room With Natural Light, Making It An Ideal Spot For Relaxation Or Productivity With Access To The Back Deck. Upstairs, You'll Find The Generously Sized Primary Bedroom, 2 Additional Beds Plus A Full Bathroom. Basement Includes Laundry, Utility Area, And Potential For A Finished Playroom/family Room. Outside There Is A One Car Attached Garage With Electric Door Opener And Stone Paver Driveway With Plenty Of Space For Additional Parking. Partially Fenced In Flat Spacious Backyard With A Roomy Deck For Outdoor Entertaining. Enjoy The Convenience Of Nearby Washington School, Investors Savings Field/park, Summit High School, Shops And Restaurants Along Morris Ave. Close Proximity To Downtown Summit And Midtown Direct Train. Don't Miss The Chance To Make This Charming Property Your Own!
Rooms Sizes
Kitchen:
8x11 First
Dining Room:
12x11 First
Living Room:
17x12 First
Family Room:
20x10 First
Den:
n/a
Bedroom 1:
19x11 Second
Bedroom 2:
11x16 Second
Bedroom 3:
12x12 Second
Bedroom 4:
n/a
Room Levels
Basement:
Laundry Room, Utility Room
Ground:
n/a
Level 1:
Bath(s) Other, Den, Dining Room, Kitchen, Living Room
Level 2:
3 Bedrooms, Bath Main
Level 3:
n/a
Level Other:
n/a
Room Features
Kitchen:
Pantry
Dining Room:
Formal Dining Room
Master Bedroom:
n/a
Bath:
Tub Shower
Interior Features
Square Foot:
n/a
Year Renovated:
n/a
Basement:
Yes - Unfinished
Full Baths:
1
Half Baths:
1
Appliances:
Carbon Monoxide Detector, Dishwasher, Dryer, Range/Oven-Gas, Refrigerator, Sump Pump, Washer
Flooring:
Tile, Wood
Fireplaces:
1
Fireplace:
Gas Fireplace, Living Room
Interior:
CODetect,FireExtg,SmokeDet,TubShowr,WndwTret
Exterior Features
Garage Space:
1-Car
Garage:
Attached Garage
Driveway:
2 Car Width, Additional Parking, Paver Block
Roof:
Asphalt Shingle
Exterior:
Composition Shingle
Swimming Pool:
No
Pool:
n/a
Utilities
Heating System:
1 Unit
Heating Source:
Gas-Natural
Cooling:
1 Unit
Water Heater:
Gas
Water:
Public Water
Sewer:
Public Sewer
Services:
Garbage Included
Lot Features
Acres:
0.15
Lot Dimensions:
58X110
Lot Features:
Level Lot
School Information
Elementary:
Washington
Middle:
Summit MS
High School:
Summit HS
Community Information
County:
Union
Town:
Summit City
Neighborhood:
n/a
Application Fee:
n/a
Association Fee:
n/a
Fee Includes:
n/a
Amenities:
n/a
Pets:
n/a
Financial Considerations
List Price:
$899,000
Tax Amount:
$10,341
Land Assessment:
$139,700
Build. Assessment:
$99,300
Total Assessment:
$239,000
Tax Rate:
4.33
Tax Year:
2023
Ownership Type:
Fee Simple
Listing Information
MLS ID:
3932286
List Date:
11-01-2024
Days On Market:
0
Listing Broker:
PROMINENT PROPERTIES SIR
Listing Agent:
Marianne Garibaldi










Request More Information
Shawn and Diane Fox
RE/MAX American Dream
3108 Route 10 West
Denville, NJ 07834
Call: (973) 277-7853
Web: GlenmontCommons.com

