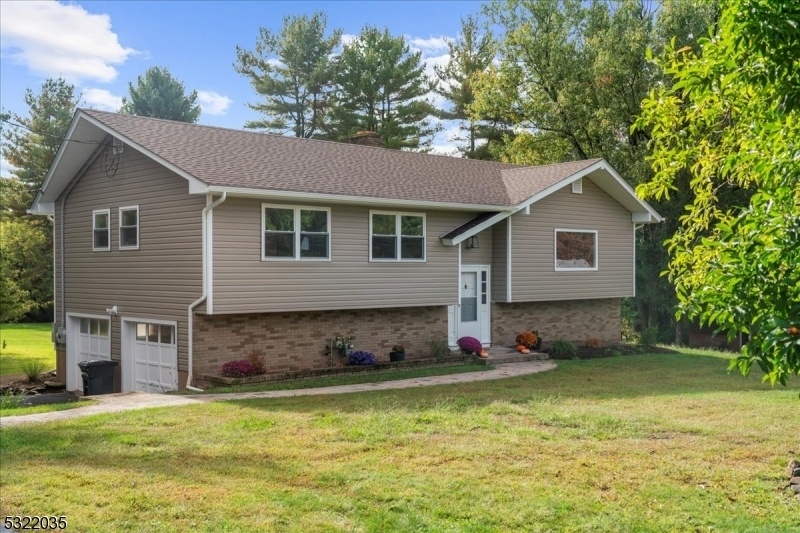140 Hillcrest Rd
Readington Twp, NJ 08822
















































Price: $695,000
GSMLS: 3932285Type: Single Family
Style: Bi-Level
Beds: 4
Baths: 2 Full & 1 Half
Garage: 2-Car
Year Built: 1973
Acres: 2.56
Property Tax: $10,882
Description
If You Are Looking For A Meticulously Remodeled Home, Situated On An Absolutely Beautiful 2.56 Park-like Acres, Look No Further! This Home Has Been Renovated Literally Top To Bottom! From The New Septic, To The Roof, Vinyl Siding, And Energy-efficient Windows. Upon Stepping Inside Of The Home, You Will Discover A Bright And Inviting Open-concept Floor Plan, Highlighted By A Brand-new Kitchen With Granite Countertops, A Sleek Glass Backsplash, A Large Island, Elegant Pendant Lighting And Ss Appliances That Complete This Dream Kitchen Space.the Home Includes All New Lvp Flooring Throughout, As Well As Completely Renovated Bathrooms. The Primary Suite Has A Luxurious New Bath Featuring A Granite Countertop Vanity, Glass-tiled Shower, And Stylish Inlay Details With A Walk In Closet. The Hall And Lower Level Bath Also Boast Granite Countertops And Updated Fixtures As Well. The Lower Level Features A Generously Sized Rec Room, Fireplace, Bedroom And Half Bath Plus Sliding Doors To A Patio Overlooking Your Backyard. Upstairs You Could Also Relax And Entertain On The Composite Decking With New Railings And Staircase Offering Picturesque Views Of The Expansive Property. Additional Upgrades Include New Cac For Comfort Throughout The Home, A New Mini-split System In The Lower Level, And An Upgraded 200 Amp Electrical Panel. Fresh Paint, Updated Hardware Throughout And New Landscaping Outdoors Make This Home Absolutely Move In Ready! Convenient For Commuting And Shopping As Well!
Rooms Sizes
Kitchen:
14x12 First
Dining Room:
10x12 First
Living Room:
20x14 First
Family Room:
n/a
Den:
n/a
Bedroom 1:
16x11 First
Bedroom 2:
10x13 First
Bedroom 3:
10x10 First
Bedroom 4:
16x6 Basement
Room Levels
Basement:
1Bedroom,GarEnter,InsdEntr,Laundry,PowderRm,RecRoom,Storage,Walkout
Ground:
n/a
Level 1:
3Bedroom,BathMain,BathOthr,DiningRm,Vestibul,Kitchen,LivingRm,OutEntrn,Porch
Level 2:
n/a
Level 3:
n/a
Level Other:
n/a
Room Features
Kitchen:
Center Island, Pantry, Separate Dining Area
Dining Room:
Living/Dining Combo
Master Bedroom:
Walk-In Closet
Bath:
Stall Shower
Interior Features
Square Foot:
n/a
Year Renovated:
2024
Basement:
Yes - Finished, Full, Walkout
Full Baths:
2
Half Baths:
1
Appliances:
Carbon Monoxide Detector, Dishwasher, Kitchen Exhaust Fan, Microwave Oven, Range/Oven-Gas, Refrigerator
Flooring:
Tile, Vinyl-Linoleum
Fireplaces:
1
Fireplace:
Rec Room
Interior:
CODetect,FireExtg,SmokeDet,StallShw,TubShowr,WlkInCls
Exterior Features
Garage Space:
2-Car
Garage:
Built-In,InEntrnc
Driveway:
1 Car Width, Additional Parking, Blacktop, Driveway-Exclusive
Roof:
Asphalt Shingle
Exterior:
Brick, Vinyl Siding
Swimming Pool:
No
Pool:
n/a
Utilities
Heating System:
2 Units, Baseboard - Hotwater, Heat Pump
Heating Source:
Gas-Natural, Wood
Cooling:
Central Air, Heatpump
Water Heater:
Gas
Water:
Well
Sewer:
Septic
Services:
Cable TV Available, Garbage Extra Charge
Lot Features
Acres:
2.56
Lot Dimensions:
n/a
Lot Features:
Level Lot, Open Lot, Stream On Lot
School Information
Elementary:
THREE BRGS
Middle:
READINGTON
High School:
HUNTCENTRL
Community Information
County:
Hunterdon
Town:
Readington Twp.
Neighborhood:
n/a
Application Fee:
n/a
Association Fee:
n/a
Fee Includes:
n/a
Amenities:
n/a
Pets:
Yes
Financial Considerations
List Price:
$695,000
Tax Amount:
$10,882
Land Assessment:
$119,400
Build. Assessment:
$310,400
Total Assessment:
$429,800
Tax Rate:
2.62
Tax Year:
2024
Ownership Type:
Fee Simple
Listing Information
MLS ID:
3932285
List Date:
11-01-2024
Days On Market:
5
Listing Broker:
RE/MAX SUPREME
Listing Agent:
Sara Tozzi
















































Request More Information
Shawn and Diane Fox
RE/MAX American Dream
3108 Route 10 West
Denville, NJ 07834
Call: (973) 277-7853
Web: GlenmontCommons.com

