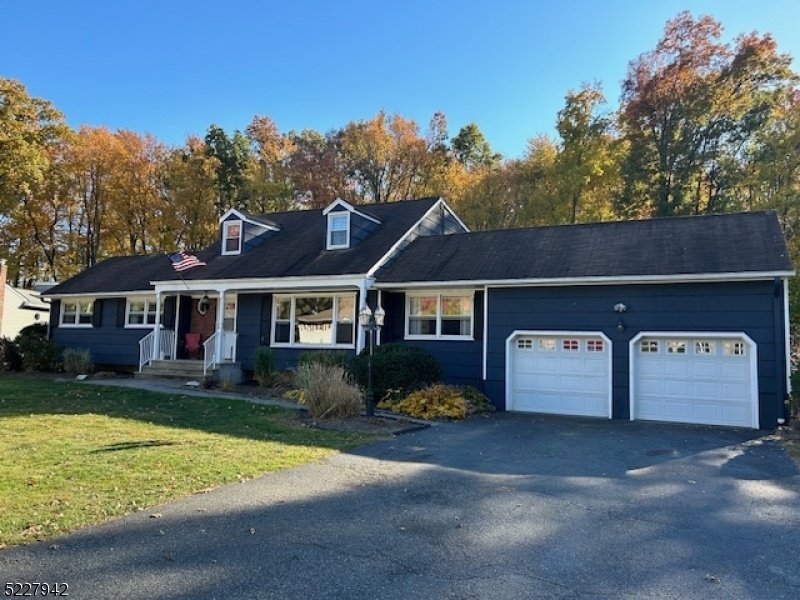36 Henning Dr
Fairfield Twp, NJ 07004










Price: $685,000
GSMLS: 3932262Type: Single Family
Style: Expanded Ranch
Beds: 4
Baths: 2 Full
Garage: 2-Car
Year Built: 1963
Acres: 0.35
Property Tax: $10,306
Description
Expanded Ranch Located In A Very Sought After And Desirable Neighborhood In Fairfield. This Home Includes 4 Bedrooms, 2 Full Baths, Living Room, Dining Room And Den. Hardwood Floors In All Bedrooms, Hallway, Lr, Dr, And Second Floor Rooms. Bring Your Vision And Creativity To Make This Into Your Very Own Dream Home ! The Home Sits On A Large Level Lot Which Has A Beautiful Private Backyard. There Is An Unfinished Full Basement With Laundry Hook Ups, The Mud Room Has Washer Dryer Hookups On First Floor As Well. This Home Is Being Sold In As-is Condition, Fireplace, Chimney And Flue As-is With No Known Issues. The Fairfield Recreation Center Is Minutes Away. Easy Access To All Major Shopping, Restaurants, And Major Highways. This Home Is Waiting For The Perfect Buyer To Make Their Homeownership Dreams Come True !
Rooms Sizes
Kitchen:
13x13 First
Dining Room:
11x12 First
Living Room:
13x18 First
Family Room:
13x17 First
Den:
n/a
Bedroom 1:
13x14 First
Bedroom 2:
13x10 First
Bedroom 3:
10x10 First
Bedroom 4:
9x23 Second
Room Levels
Basement:
n/a
Ground:
n/a
Level 1:
3 Bedrooms, Bath Main, Dining Room, Family Room, Laundry Room
Level 2:
1 Bedroom, Bath(s) Other
Level 3:
n/a
Level Other:
n/a
Room Features
Kitchen:
Eat-In Kitchen
Dining Room:
Formal Dining Room
Master Bedroom:
n/a
Bath:
n/a
Interior Features
Square Foot:
n/a
Year Renovated:
n/a
Basement:
Yes - Unfinished
Full Baths:
2
Half Baths:
0
Appliances:
Central Vacuum, Cooktop - Gas, Wall Oven(s) - Gas
Flooring:
Tile, Wood
Fireplaces:
1
Fireplace:
Family Room, Wood Burning
Interior:
n/a
Exterior Features
Garage Space:
2-Car
Garage:
Attached Garage
Driveway:
2 Car Width, Blacktop
Roof:
Asphalt Shingle
Exterior:
Wood Shingle
Swimming Pool:
No
Pool:
n/a
Utilities
Heating System:
1 Unit, Baseboard - Hotwater, Multi-Zone
Heating Source:
Gas-Natural
Cooling:
1 Unit, Central Air, Wall A/C Unit(s)
Water Heater:
Gas
Water:
Public Water
Sewer:
Public Sewer
Services:
Cable TV Available, Garbage Included
Lot Features
Acres:
0.35
Lot Dimensions:
100X151
Lot Features:
Level Lot
School Information
Elementary:
STEVENSON
Middle:
W ESSEX
High School:
W ESSEX
Community Information
County:
Essex
Town:
Fairfield Twp.
Neighborhood:
n/a
Application Fee:
n/a
Association Fee:
n/a
Fee Includes:
n/a
Amenities:
n/a
Pets:
Yes
Financial Considerations
List Price:
$685,000
Tax Amount:
$10,306
Land Assessment:
$287,200
Build. Assessment:
$195,300
Total Assessment:
$482,500
Tax Rate:
2.14
Tax Year:
2024
Ownership Type:
Fee Simple
Listing Information
MLS ID:
3932262
List Date:
10-31-2024
Days On Market:
6
Listing Broker:
PATRIOTS REAL ESTATE LLC
Listing Agent:
Melissa Potere










Request More Information
Shawn and Diane Fox
RE/MAX American Dream
3108 Route 10 West
Denville, NJ 07834
Call: (973) 277-7853
Web: GlenmontCommons.com

