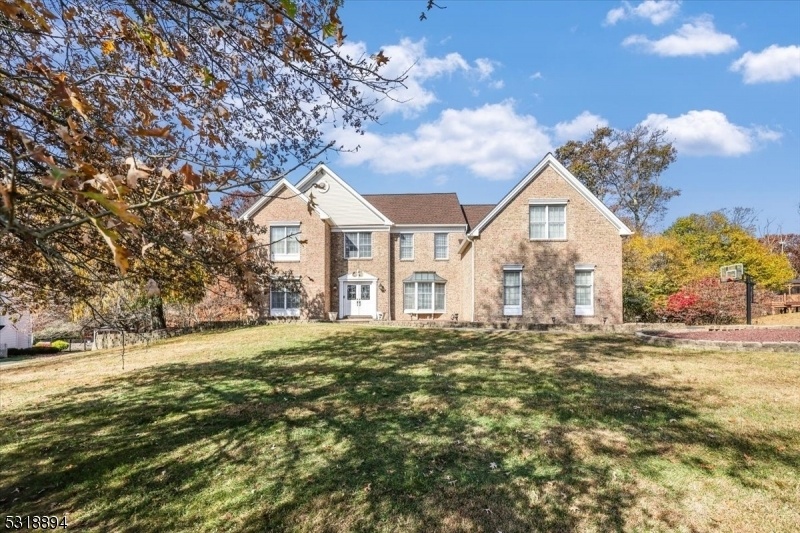87 Kim Ln
Washington Twp, NJ 07853














































Price: $899,000
GSMLS: 3932204Type: Single Family
Style: Colonial
Beds: 4
Baths: 2 Full & 1 Half
Garage: 3-Car
Year Built: 2000
Acres: 0.86
Property Tax: $18,212
Description
Experience Refined Elegance In This Exquisite Toll Brothers Brick-front Colonial, Nestled In "the Woods, One Of Long Valley's Most Sought-after Neighborhoods. This Four-bedroom, Two-and-a-half-bath Residence Invites You To Indulge In Its Gourmet Kitchen, Featuring Granite Countertops And A Center Island. A Sunlit Family Room Adjacent To The Kitchen Offers Stunning Views Of The Yard And Heated, In-ground Pool. Ascend The Graceful Butterfly Staircase To A Balcony That Overlooks The Spacious Two-story Family Room, Complete With Skylights And A Cozy Brick Fireplace. The First Floor Also Includes Sophisticated Living And Dining Rooms, Each Adorned With Enhanced Moldings And Fine Woodwork. All The Hardwood Floors Were Just Refinished! The Upstairs Master Suite Is A Private Retreat, Boasting A Sitting Area, Dual Walk-in Closets, A Bonus Room Perfect For A Home Office, And An Elegant Master Bath. Recently Upgraded, The Roof And Gutters Are Both Under Four Years Old, Offering Peace Of Mind For Years To Come. Additional Highlights Of This Exceptional Home Include City Water And Sewer, A Secondary Staircase, Dual-zone Central Air, Natural Gas Heating, A Generous Unfinished Basement, And A Three-car Garage. The Neighborhood Association Offers A Jogging/walking Path, Playground, And Basketball Court For An Active Lifestyle
Rooms Sizes
Kitchen:
25x14 First
Dining Room:
15x14 First
Living Room:
18x13 First
Family Room:
20x15 First
Den:
13x12 First
Bedroom 1:
18x15 Second
Bedroom 2:
14x13 Second
Bedroom 3:
14x12
Bedroom 4:
14x12 Second
Room Levels
Basement:
n/a
Ground:
n/a
Level 1:
Breakfast Room, Dining Room, Family Room, Foyer, Kitchen, Laundry Room, Living Room, Office, Pantry, Powder Room
Level 2:
4 Or More Bedrooms, Bath Main, Bath(s) Other, Exercise Room
Level 3:
Attic
Level Other:
n/a
Room Features
Kitchen:
Center Island, Country Kitchen, Eat-In Kitchen, Pantry, Separate Dining Area
Dining Room:
Formal Dining Room
Master Bedroom:
Full Bath, Sitting Room, Walk-In Closet
Bath:
Jetted Tub, Stall Shower
Interior Features
Square Foot:
3,800
Year Renovated:
n/a
Basement:
Yes - Full
Full Baths:
2
Half Baths:
1
Appliances:
Carbon Monoxide Detector, Cooktop - Gas, Dishwasher, Dryer, Microwave Oven, Refrigerator, Self Cleaning Oven, Sump Pump, Washer, Water Filter, Water Softener-Own
Flooring:
Carpeting, Tile, Wood
Fireplaces:
1
Fireplace:
Wood Burning
Interior:
Blinds, Carbon Monoxide Detector, Cathedral Ceiling, Drapes, High Ceilings, Skylight, Smoke Detector, Walk-In Closet, Whirlpool, Window Treatments
Exterior Features
Garage Space:
3-Car
Garage:
Garage Door Opener, Oversize Garage
Driveway:
2 Car Width, Additional Parking, Blacktop
Roof:
Asphalt Shingle
Exterior:
Brick, Vinyl Siding
Swimming Pool:
n/a
Pool:
Heated, In-Ground Pool
Utilities
Heating System:
2 Units, Forced Hot Air, Multi-Zone
Heating Source:
Gas-Natural
Cooling:
2 Units, Ceiling Fan, Central Air, Multi-Zone Cooling
Water Heater:
From Furnace, Gas
Water:
Public Water
Sewer:
Public Sewer
Services:
Cable TV Available, Garbage Extra Charge
Lot Features
Acres:
0.86
Lot Dimensions:
n/a
Lot Features:
n/a
School Information
Elementary:
n/a
Middle:
n/a
High School:
n/a
Community Information
County:
Morris
Town:
Washington Twp.
Neighborhood:
The Woods
Application Fee:
n/a
Association Fee:
n/a
Fee Includes:
n/a
Amenities:
Jogging/Biking Path, Playground
Pets:
Yes
Financial Considerations
List Price:
$899,000
Tax Amount:
$18,212
Land Assessment:
$203,000
Build. Assessment:
$439,200
Total Assessment:
$642,200
Tax Rate:
2.84
Tax Year:
2023
Ownership Type:
Fee Simple
Listing Information
MLS ID:
3932204
List Date:
10-31-2024
Days On Market:
21
Listing Broker:
EXP REALTY, LLC
Listing Agent:
Omar Subhi














































Request More Information
Shawn and Diane Fox
RE/MAX American Dream
3108 Route 10 West
Denville, NJ 07834
Call: (973) 277-7853
Web: GlenmontCommons.com




