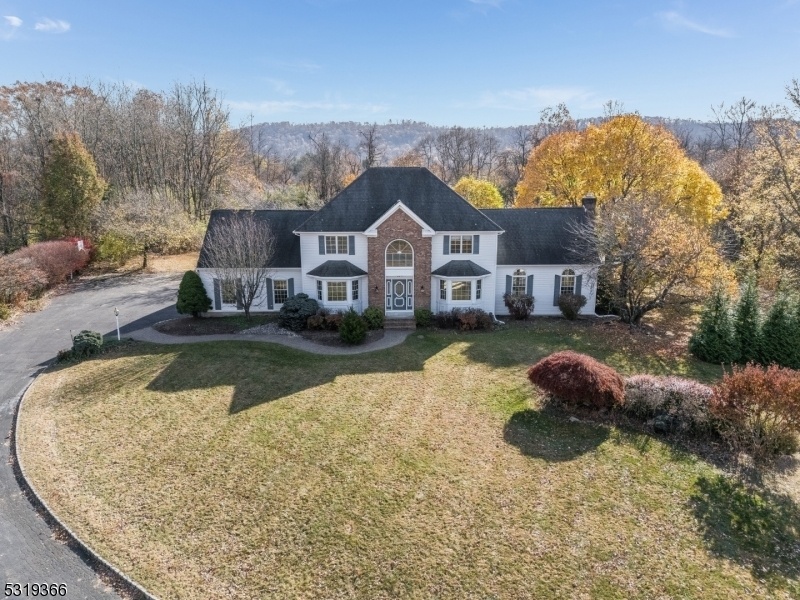104 Birch Lane
Greenwich Twp, NJ 08804














































Price: $699,900
GSMLS: 3932104Type: Single Family
Style: Colonial
Beds: 4
Baths: 3 Full
Garage: 3-Car
Year Built: 1990
Acres: 2.28
Property Tax: $16,362
Description
Nestled In Greenwich Township Is This Charming Colonial On 2+ Acres With An Inground Pool, Freshly Finished Hardwood Floors And New Carpeting! 2 Story Family Room Surrounded With Windows, Floor To Ceiling Wood Burning Fireplace And French Doors To The Deck/patio. As You Enter Through The Front Door, A Spacious Foyer Filled With Natural Light Greets You, Showcasing Gleaming Oak Floors Flanked By The Living Room On Left, Dining Room With French Doors On Right And A Newly Carpeted Staircase. The Heart Of The Home Is In The Kitchen With New Flooring, Granite Counters And Equipped With Stainless Steel Appliances And New Refrigerator. A Charming Breakfast Nook With A New Sliding Door Opens To The Family Room And Expansive Deck Overlooking The Large Backyard And Pool, Making It The Perfect Backdrop For Large Gatherings. There Is A First Floor Full Bath! Upstairs, You'll Find The Master Suite, A Retreat With An En-suite Bathroom With Soaking Tub, Walk In Closet And Vanity With Mirror. 3 Additional Bedrooms, The Largest Being Over The Garage. The Finished Basement Adds Versatility, With Recessed Lighting, And New Plush Carpeting To Enhance Its Coziness. This Colonial Home Is A Canvas For Memories Yet To Be Made! 1st Floor Laundry, 3 Car Garage, 2 Brand New Ac Units! More Photos To Come!! Seller Financing At A Reduced Rate Is Possible! Schedule Your Showing Now!
Rooms Sizes
Kitchen:
16x14 First
Dining Room:
15x15 First
Living Room:
18x14 First
Family Room:
23x21
Den:
n/a
Bedroom 1:
17x14 First
Bedroom 2:
14x12 Second
Bedroom 3:
28x20 Second
Bedroom 4:
12x11 Second
Room Levels
Basement:
n/a
Ground:
n/a
Level 1:
n/a
Level 2:
n/a
Level 3:
n/a
Level Other:
n/a
Room Features
Kitchen:
Center Island, Eat-In Kitchen
Dining Room:
n/a
Master Bedroom:
n/a
Bath:
n/a
Interior Features
Square Foot:
n/a
Year Renovated:
2024
Basement:
Yes - Finished, Full
Full Baths:
3
Half Baths:
0
Appliances:
Range/Oven-Gas, Refrigerator
Flooring:
n/a
Fireplaces:
1
Fireplace:
Family Room, Wood Burning
Interior:
n/a
Exterior Features
Garage Space:
3-Car
Garage:
Attached Garage
Driveway:
1 Car Width, Blacktop
Roof:
Asphalt Shingle
Exterior:
Vinyl Siding
Swimming Pool:
Yes
Pool:
In-Ground Pool
Utilities
Heating System:
2 Units
Heating Source:
Gas-Natural
Cooling:
2 Units, Central Air
Water Heater:
Gas
Water:
Well
Sewer:
Septic
Services:
Cable TV Available, Garbage Extra Charge
Lot Features
Acres:
2.28
Lot Dimensions:
n/a
Lot Features:
Level Lot, Open Lot, Wooded Lot
School Information
Elementary:
GREENWICH
Middle:
STEWRTSVLE
High School:
PHILIPSBRG
Community Information
County:
Warren
Town:
Greenwich Twp.
Neighborhood:
n/a
Application Fee:
n/a
Association Fee:
n/a
Fee Includes:
n/a
Amenities:
n/a
Pets:
n/a
Financial Considerations
List Price:
$699,900
Tax Amount:
$16,362
Land Assessment:
$78,200
Build. Assessment:
$332,500
Total Assessment:
$410,700
Tax Rate:
3.98
Tax Year:
2024
Ownership Type:
Fee Simple
Listing Information
MLS ID:
3932104
List Date:
10-31-2024
Days On Market:
6
Listing Broker:
WEICHERT REALTORS
Listing Agent:
Linda Oswald














































Request More Information
Shawn and Diane Fox
RE/MAX American Dream
3108 Route 10 West
Denville, NJ 07834
Call: (973) 277-7853
Web: GlenmontCommons.com

