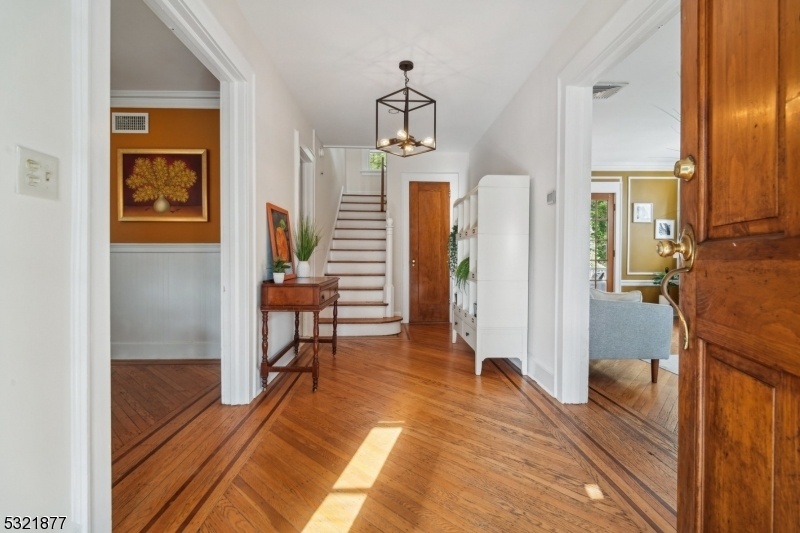41 Orange Heights Ave
West Orange Twp, NJ 07052











































Price: $659,000
GSMLS: 3932081Type: Single Family
Style: Colonial
Beds: 4
Baths: 1 Full & 1 Half
Garage: 2-Car
Year Built: 1930
Acres: 0.21
Property Tax: $15,692
Description
This Home Is A Perfect Blend Of Convenience, Comfort, And Style...and Is Ready To Be Yours! Perfectly Situated For Effortless Commuting To Nyc, Easy Access To Local Dining, Shopping, And The Natural Wonder Of The So Mountain Reservation. You're Welcomed In By An Inviting, Screened-in Front Porch, An Ideal Spot To Enjoy Your Morning Coffee While Greeting Neighbors And Step Into A Large Foyer With Original Hardwood Floors That Extend Throughout The Home. The Sunny Living Room Features A Wood-burning Fireplace & French Doors That Lead To The Expansive Deck. There's An Adjacent Den, With Its Own Entry Door And Updated Casement Windows, The Perfect Wfh Space. French Doors In Dining Room As Well That Open To The Front Porch. You'll Have Plenty Of Room To Gather & Create Memorable Meals In The Large, Updated Kitchen With Tons Of Cabinet Space. A Charming Powder Room And Mudroom Complete The First Floor Offerings. Upstairs, Discover 4 Generously-sized And Light-filled Bedrooms. There Is Renovated Full Bathroom Off The Spacious 2nd Floor Hallway. The Unfinished Basement Provides Plenty Of Storage And Is Clean & Bright With Great Potential For Additional Living Space.with Its Expansive Deck, Extended Paver Patio, And Deep, Fenced-in Backyard, This Home Is Ideal For Outdoor Entertaining And Living! 2 Car Garage And Driveway That Can Accommodate Up To Six Cars, Provides Ample Parking. Central Air And Whole-house Generator Are Features That Provide Year-round Comfort And Peace Of Mind.
Rooms Sizes
Kitchen:
First
Dining Room:
First
Living Room:
First
Family Room:
n/a
Den:
First
Bedroom 1:
Second
Bedroom 2:
Second
Bedroom 3:
Second
Bedroom 4:
Second
Room Levels
Basement:
n/a
Ground:
n/a
Level 1:
Den,DiningRm,Foyer,Kitchen,LivingRm,MudRoom,OutEntrn,PowderRm,Screened
Level 2:
4 Or More Bedrooms, Attic, Bath Main
Level 3:
n/a
Level Other:
n/a
Room Features
Kitchen:
Separate Dining Area
Dining Room:
Formal Dining Room
Master Bedroom:
n/a
Bath:
n/a
Interior Features
Square Foot:
n/a
Year Renovated:
n/a
Basement:
Yes - Bilco-Style Door, Unfinished
Full Baths:
1
Half Baths:
1
Appliances:
Dishwasher, Dryer, Microwave Oven, Range/Oven-Gas, Refrigerator, Sump Pump, Washer
Flooring:
Tile, Wood
Fireplaces:
1
Fireplace:
Living Room, Wood Burning
Interior:
Blinds,CODetect,Drapes,SmokeDet,TubShowr
Exterior Features
Garage Space:
2-Car
Garage:
Detached Garage, Garage Door Opener
Driveway:
1 Car Width, Blacktop, Driveway-Exclusive
Roof:
Asphalt Shingle
Exterior:
Clapboard
Swimming Pool:
No
Pool:
n/a
Utilities
Heating System:
1 Unit, Radiators - Steam
Heating Source:
OilAbIn
Cooling:
1 Unit, Ceiling Fan, Central Air
Water Heater:
Gas
Water:
Public Water
Sewer:
Public Sewer, Sewer Charge Extra
Services:
Cable TV Available, Fiber Optic Available, Garbage Included
Lot Features
Acres:
0.21
Lot Dimensions:
50X180
Lot Features:
n/a
School Information
Elementary:
GREGORY
Middle:
ROOSEVELT
High School:
W ORANGE
Community Information
County:
Essex
Town:
West Orange Twp.
Neighborhood:
GREGORY
Application Fee:
n/a
Association Fee:
n/a
Fee Includes:
n/a
Amenities:
n/a
Pets:
n/a
Financial Considerations
List Price:
$659,000
Tax Amount:
$15,692
Land Assessment:
$180,000
Build. Assessment:
$161,300
Total Assessment:
$341,300
Tax Rate:
4.60
Tax Year:
2023
Ownership Type:
Fee Simple
Listing Information
MLS ID:
3932081
List Date:
10-30-2024
Days On Market:
8
Listing Broker:
COMPASS NEW JERSEY, LLC
Listing Agent:
Jill Capone











































Request More Information
Shawn and Diane Fox
RE/MAX American Dream
3108 Route 10 West
Denville, NJ 07834
Call: (973) 277-7853
Web: GlenmontCommons.com

