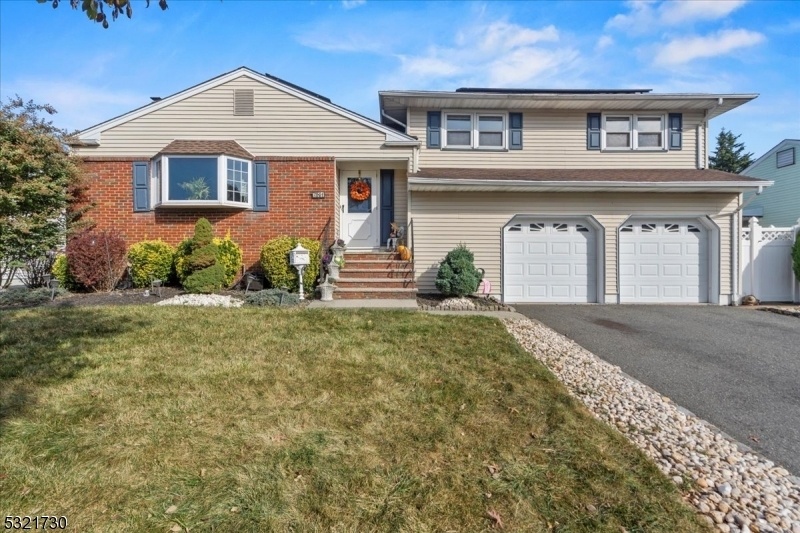781 Moses Dr
Rahway City, NJ 07065



























Price: $625,000
GSMLS: 3932072Type: Single Family
Style: Split Level
Beds: 3
Baths: 2 Full & 1 Half
Garage: 2-Car
Year Built: 1973
Acres: 0.20
Property Tax: $13,648
Description
Nestled On A Peaceful Street, 781 Moses Dr Is A Charming 3-bedroom, 2.5-bathroom Split-level Offering A Perfect Blend Of Comfort And Convenience. Ideally Located Near Schools, Rwj Hospital, Vibrant Downtown Rahway With Its Popular Restaurants And Shops, Major Highways, And The Rahway Train Station Perfect For Nyc Commuters. Step Inside To Discover A Bright And Airy Living Room That Flows Into The Dining Room, Offering Views Of The Expansive Backyard. The Spacious Eat-in Kitchen Features Modern Appliances, Making Meal Prep A Breeze. Upstairs, You'll Find 3 Generously Sized Bedrooms, Incl. A Primary Suite With A Private En Suite Bathroom, And Main Bath. On The Lower Level, A Cozy Family Room Awaits, Complete With A Stone Fireplace And Access To A Half Bath, The Two-car Garage, And The Fully Fenced Backyard With A Patio And Gazebo, Perfect For Gatherings. But There's More This Home Also Offers A Fully Finished Basement With A Rec Room, Laundry Area, Utility Space, And Additional Storage. Energy-efficient Features Include Solar Panels, Two-zone Heating, And Central Air, Ensuring Year-round Comfort. Solar Panels Are On A Lease That Is Assumable. This Home Is Being Sold "as Is" And The Seller Makes No Warranties About The Fireplace.
Rooms Sizes
Kitchen:
First
Dining Room:
First
Living Room:
First
Family Room:
Ground
Den:
Basement
Bedroom 1:
Second
Bedroom 2:
Second
Bedroom 3:
Second
Bedroom 4:
n/a
Room Levels
Basement:
Laundry Room, Rec Room, Utility Room
Ground:
Bath(s) Other, Family Room
Level 1:
Dining Room, Foyer, Kitchen, Living Room
Level 2:
3 Bedrooms, Bath Main, Bath(s) Other
Level 3:
n/a
Level Other:
n/a
Room Features
Kitchen:
Eat-In Kitchen
Dining Room:
Living/Dining Combo
Master Bedroom:
n/a
Bath:
Stall Shower
Interior Features
Square Foot:
n/a
Year Renovated:
n/a
Basement:
Yes - Finished
Full Baths:
2
Half Baths:
1
Appliances:
Cooktop - Electric, Dishwasher, Kitchen Exhaust Fan, Refrigerator, Wall Oven(s) - Electric
Flooring:
Carpeting, Laminate, Tile, Wood
Fireplaces:
1
Fireplace:
Family Room
Interior:
Security System
Exterior Features
Garage Space:
2-Car
Garage:
Attached,DoorOpnr,Garage,InEntrnc
Driveway:
2 Car Width, Blacktop, Off-Street Parking
Roof:
Asphalt Shingle
Exterior:
Brick, Vinyl Siding
Swimming Pool:
No
Pool:
n/a
Utilities
Heating System:
Baseboard - Electric, Multi-Zone
Heating Source:
OilAbIn
Cooling:
Ceiling Fan, Central Air
Water Heater:
Gas
Water:
Public Water
Sewer:
Public Sewer
Services:
n/a
Lot Features
Acres:
0.20
Lot Dimensions:
75X100
Lot Features:
Level Lot
School Information
Elementary:
Madison
Middle:
Rahway MS
High School:
Rahway HS
Community Information
County:
Union
Town:
Rahway City
Neighborhood:
RWJ Univ. Hospital-R
Application Fee:
n/a
Association Fee:
n/a
Fee Includes:
n/a
Amenities:
n/a
Pets:
n/a
Financial Considerations
List Price:
$625,000
Tax Amount:
$13,648
Land Assessment:
$68,100
Build. Assessment:
$122,200
Total Assessment:
$190,300
Tax Rate:
7.17
Tax Year:
2023
Ownership Type:
Fee Simple
Listing Information
MLS ID:
3932072
List Date:
10-30-2024
Days On Market:
17
Listing Broker:
EXP REALTY, LLC
Listing Agent:
Kelly Arthur



























Request More Information
Shawn and Diane Fox
RE/MAX American Dream
3108 Route 10 West
Denville, NJ 07834
Call: (973) 277-7853
Web: GlenmontCommons.com

