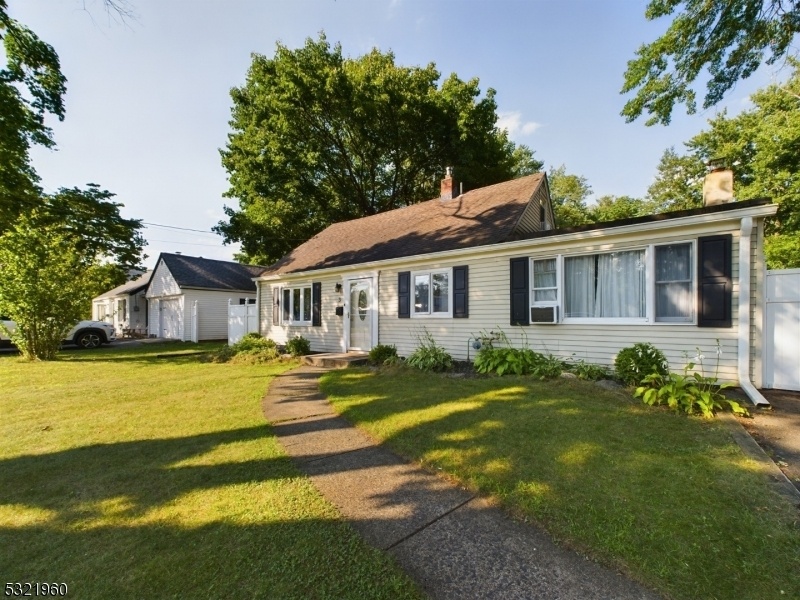3 Brookside Ave
Pequannock Twp, NJ 07444























Price: $484,000
GSMLS: 3932068Type: Single Family
Style: Cape Cod
Beds: 3
Baths: 1 Full
Garage: No
Year Built: 1949
Acres: 0.24
Property Tax: $6,989
Description
Charming Expanded Cape Cod In Desirable Pompton Plains! Discover The Perfect Blend Of Comfort And Convenience In This Beautifully Updated And Expanded Cape Cod In A Town Renown For Its Excellent Schools And Close-knit Community. This Gem Offers Easy Access To Mass Transit, Major Highways, Shopping, And Many Other Local Amenities That Make It Ideal For Modern Living. Renovated In 2013, This Home Has Appeal With Contemporary Upgrades And Boasts A Spacious Second Level With An Expanded Dormer. Recent Improvements Include A New Gutter System And New Chimney Liner, Ensuring Peace Of Mind For Years To Come. Inside, You'll Find A Welcoming Layout With A Spacious Living Area And A Stylish Kitchen Perfect For Both Everyday Life And Entertaining. One Of The Standout Features Is The Expansive, Fenced-in Backyard That Backs Up To Woods, A True Haven. Whether You're Hosting Summer Barbecues, Enjoying A Quiet Morning Coffee, Or Creating Your Own Garden Paradise, This Generous Space Offers Endless Possibilities. Don't Miss Your Chance To Own This Delightful Home In A Sought-after Town. Schedule A Viewing And Experience The Charm And Convenience For Yourself.
Rooms Sizes
Kitchen:
First
Dining Room:
First
Living Room:
First
Family Room:
First
Den:
n/a
Bedroom 1:
Second
Bedroom 2:
Second
Bedroom 3:
Second
Bedroom 4:
n/a
Room Levels
Basement:
n/a
Ground:
n/a
Level 1:
n/a
Level 2:
n/a
Level 3:
n/a
Level Other:
n/a
Room Features
Kitchen:
Center Island
Dining Room:
Living/Dining Combo
Master Bedroom:
n/a
Bath:
n/a
Interior Features
Square Foot:
n/a
Year Renovated:
2013
Basement:
No - Slab
Full Baths:
1
Half Baths:
0
Appliances:
Dishwasher, Range/Oven-Gas, Refrigerator
Flooring:
Carpeting, Laminate, Tile, Wood
Fireplaces:
1
Fireplace:
Wood Stove-Freestanding
Interior:
n/a
Exterior Features
Garage Space:
No
Garage:
n/a
Driveway:
2 Car Width
Roof:
Asphalt Shingle
Exterior:
Aluminum Siding
Swimming Pool:
No
Pool:
n/a
Utilities
Heating System:
1 Unit
Heating Source:
OilAbOut
Cooling:
Window A/C(s)
Water Heater:
From Furnace, Oil
Water:
Public Water
Sewer:
Public Sewer
Services:
n/a
Lot Features
Acres:
0.24
Lot Dimensions:
75X140
Lot Features:
n/a
School Information
Elementary:
n/a
Middle:
n/a
High School:
n/a
Community Information
County:
Morris
Town:
Pequannock Twp.
Neighborhood:
n/a
Application Fee:
n/a
Association Fee:
n/a
Fee Includes:
n/a
Amenities:
n/a
Pets:
n/a
Financial Considerations
List Price:
$484,000
Tax Amount:
$6,989
Land Assessment:
$227,900
Build. Assessment:
$152,400
Total Assessment:
$380,300
Tax Rate:
1.83
Tax Year:
2024
Ownership Type:
Fee Simple
Listing Information
MLS ID:
3932068
List Date:
10-30-2024
Days On Market:
22
Listing Broker:
KELLER WILLIAMS CITY VIEWS
Listing Agent:
John P Kallback























Request More Information
Shawn and Diane Fox
RE/MAX American Dream
3108 Route 10 West
Denville, NJ 07834
Call: (973) 277-7853
Web: GlenmontCommons.com




