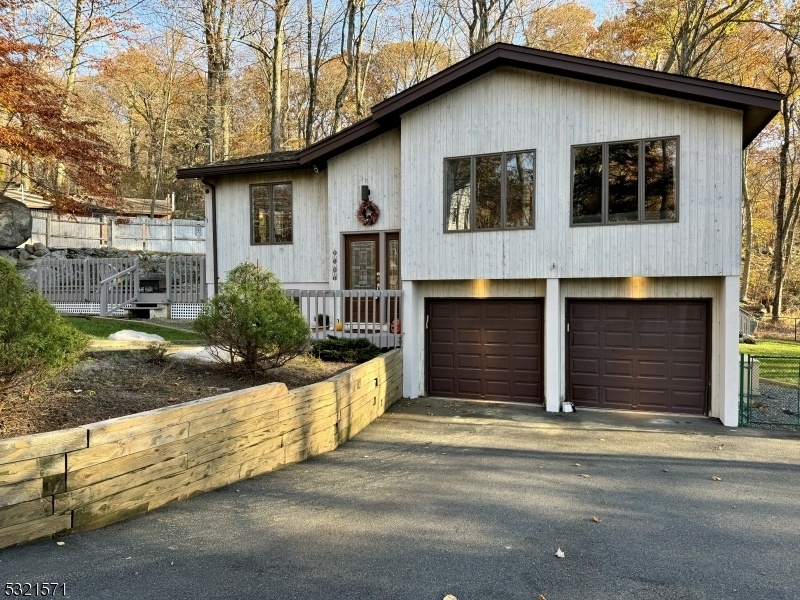26 Glen Cove Rd
Byram Twp, NJ 07821





























Price: $529,000
GSMLS: 3932026Type: Single Family
Style: Contemporary
Beds: 3
Baths: 2 Full
Garage: 2-Car
Year Built: Unknown
Acres: 1.08
Property Tax: $10,552
Description
Charming, Custom-designed Home Nestled On Over An Acre, Corner Lot. This Home Boasts An Open And Airy Floor Plan With Raised Ceilings, Large Living Room With Long Windows Letting In Tons Of Natural Light. The Downstairs Area Includes A Full-sized Laundry Room, Cozy Den, And An Oversized Extra Room Currently Used As A 4th Bedroom, Adding Tons Of Flexibility To The Layout. The House Climate Infrastructure Includes Central Air, A Whole-house Fan, A Hot Water Baseboard Heating System, And An Automatic Generac Generator For Added Peace Of Mind. Community Water-system Eliminates Well-water Worries. Completing The Property Is A Spacious Two-car Garage, With Plenty Of Space For Cars, Storage And A Workshop. Access To Newly-run Street Gas Lines Available For Hookup. Outside, The Fenced-in Yard Offers Privacy And Plenty Of Space, Along With A Huge Custom-built Wrap-around Deck, Ideal For Entertaining Or Relaxing. A Second Driveway Provides Additional Parking Convenience. Enjoy Exclusive Access To A Private Community Clubhouse And Lake, Complete With Four Beaches Perfect For Swimming, Kayaking, Barbecuing And Year-round Events, Only A Ten Minute Drive To Routes 80 And 15, A Short Walk To Town Recreational Fields, Tennis Courts, Skateboard Park, And Biking And Walking Trails. This Home Is A Rare Find For Those Seeking Space, Comfort, Convenience, And A Luxurious, Lake-living Lifestyle.
Rooms Sizes
Kitchen:
12x15 First
Dining Room:
12x12 First
Living Room:
15x20 First
Family Room:
18x11 Basement
Den:
18x11 Basement
Bedroom 1:
16x12 First
Bedroom 2:
12x16 First
Bedroom 3:
12x10 First
Bedroom 4:
n/a
Room Levels
Basement:
n/a
Ground:
n/a
Level 1:
n/a
Level 2:
n/a
Level 3:
n/a
Level Other:
n/a
Room Features
Kitchen:
Separate Dining Area
Dining Room:
n/a
Master Bedroom:
n/a
Bath:
n/a
Interior Features
Square Foot:
2,418
Year Renovated:
n/a
Basement:
Yes - Finished, Walkout
Full Baths:
2
Half Baths:
0
Appliances:
Carbon Monoxide Detector, Cooktop - Electric, Dishwasher, Dryer, Generator-Built-In, Refrigerator, Washer, Water Softener-Own
Flooring:
n/a
Fireplaces:
No
Fireplace:
n/a
Interior:
n/a
Exterior Features
Garage Space:
2-Car
Garage:
Garage Parking
Driveway:
1 Car Width, Additional Parking
Roof:
Asphalt Shingle
Exterior:
Wood
Swimming Pool:
No
Pool:
n/a
Utilities
Heating System:
Baseboard - Hotwater, Multi-Zone
Heating Source:
OilAbIn
Cooling:
1 Unit, Central Air
Water Heater:
n/a
Water:
Association
Sewer:
Septic
Services:
n/a
Lot Features
Acres:
1.08
Lot Dimensions:
n/a
Lot Features:
Corner, Wooded Lot
School Information
Elementary:
BYRAM LKS
Middle:
BYRAM INTR
High School:
LENAPE VLY
Community Information
County:
Sussex
Town:
Byram Twp.
Neighborhood:
n/a
Application Fee:
n/a
Association Fee:
n/a
Fee Includes:
n/a
Amenities:
n/a
Pets:
n/a
Financial Considerations
List Price:
$529,000
Tax Amount:
$10,552
Land Assessment:
$115,900
Build. Assessment:
$164,600
Total Assessment:
$280,500
Tax Rate:
3.76
Tax Year:
2023
Ownership Type:
Fee Simple
Listing Information
MLS ID:
3932026
List Date:
10-30-2024
Days On Market:
5
Listing Broker:
EXP REALTY, LLC
Listing Agent:
Thomas Peterson





























Request More Information
Shawn and Diane Fox
RE/MAX American Dream
3108 Route 10 West
Denville, NJ 07834
Call: (973) 277-7853
Web: GlenmontCommons.com

