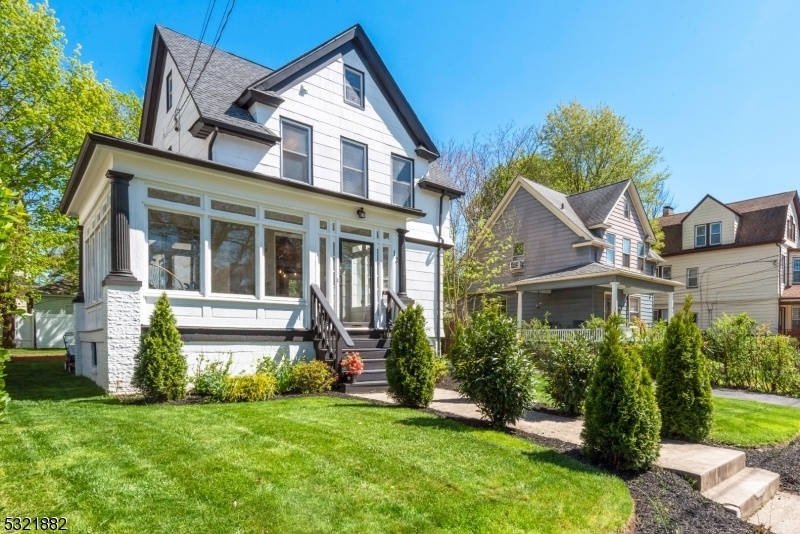12 High St
West Orange Twp, NJ 07052





































Price: $525,000
GSMLS: 3932002Type: Single Family
Style: Colonial
Beds: 3
Baths: 2 Full & 1 Half
Garage: No
Year Built: Unknown
Acres: 0.11
Property Tax: $11,228
Description
Welcome To This Stunning Colonial On The Montclair Border, Where Modern Elegance Meets Classic Charm! Step Into A Beautifully Renovated Home. Begin Your Tour With The Beautiful, Spacious Enclosed Front Porch-perfect For Relaxation. Welcome To An Open Floor Plan With A Spectacular Kitchen, Living And Dining Room. The Updated Kitchen Features Pristine White Cabinetry, Sleek Quartz Countertops, Globe Pendant Lighting, Marble Backsplash And Stainless-steel Appliances-a Chef's Dream & The Heart Of This Home. Enjoy Direct Access To A Large Deck, A Generous Backyard & Expansive Driveway. The Open-flow Main Level Includes An Inviting Dining Room, A Warm Living Room, A Stylish Powder Room, Tasteful Decor, Split Hvac System And Gleaming Walnut Wood Floors That Add A Touch Of Sophistication Throughout. Upstairs, Unwind In The Serene Primary Bedroom, Complemented By Two Additional Bedrooms And A Beautifully Updated Bathroom. The Finished, Walk-out Lower Level Is Just As Impressive: Offering A Cozy Family Rm, Home Office, Modern Full Bathroom, Laundry, Storage & Utility Room-all With Access To The Expansive Backyard, Perfect For Hosting And Relaxation. Additional Updates Include: Chic Lighting Fixtures, Gleaming Hardwood Fls & Upgraded Electrical-for Peace Of Mind. This Property Combines Style, Comfort & Convenience, Making It An Exceptional Find. Nestled In A Prime Location. Low Taxes. Close To Montclair's Vibrant Dining, Shopping And Cultural Attractions While Also A Commuter's Delight
Rooms Sizes
Kitchen:
First
Dining Room:
First
Living Room:
First
Family Room:
Basement
Den:
n/a
Bedroom 1:
Second
Bedroom 2:
Second
Bedroom 3:
Second
Bedroom 4:
n/a
Room Levels
Basement:
Bath(s) Other, Family Room, Laundry Room, Storage Room, Utility Room, Walkout
Ground:
n/a
Level 1:
Dining Room, Kitchen, Living Room, Porch, Powder Room
Level 2:
3 Bedrooms, Attic, Bath Main
Level 3:
n/a
Level Other:
n/a
Room Features
Kitchen:
Eat-In Kitchen
Dining Room:
Formal Dining Room
Master Bedroom:
n/a
Bath:
n/a
Interior Features
Square Foot:
n/a
Year Renovated:
2018
Basement:
Yes - Finished
Full Baths:
2
Half Baths:
1
Appliances:
Carbon Monoxide Detector, Cooktop - Gas, Dishwasher, Dryer, Microwave Oven, Range/Oven-Gas, Refrigerator, Washer
Flooring:
Wood
Fireplaces:
No
Fireplace:
n/a
Interior:
Blinds
Exterior Features
Garage Space:
No
Garage:
n/a
Driveway:
1 Car Width
Roof:
Asphalt Shingle
Exterior:
Wood Shingle
Swimming Pool:
n/a
Pool:
n/a
Utilities
Heating System:
1 Unit
Heating Source:
Electric, Gas-Natural
Cooling:
Ductless Split AC, Window A/C(s)
Water Heater:
Gas
Water:
Public Water
Sewer:
Public Available
Services:
Cable TV Available
Lot Features
Acres:
0.11
Lot Dimensions:
50X100
Lot Features:
Level Lot
School Information
Elementary:
KELLY
Middle:
LIBERTY
High School:
W ORANGE
Community Information
County:
Essex
Town:
West Orange Twp.
Neighborhood:
n/a
Application Fee:
n/a
Association Fee:
n/a
Fee Includes:
n/a
Amenities:
n/a
Pets:
n/a
Financial Considerations
List Price:
$525,000
Tax Amount:
$11,228
Land Assessment:
$90,000
Build. Assessment:
$154,200
Total Assessment:
$244,200
Tax Rate:
4.60
Tax Year:
2023
Ownership Type:
Fee Simple
Listing Information
MLS ID:
3932002
List Date:
10-30-2024
Days On Market:
0
Listing Broker:
BHHS JORDAN BARIS REALTY
Listing Agent:
Gloria Perez





































Request More Information
Shawn and Diane Fox
RE/MAX American Dream
3108 Route 10 West
Denville, NJ 07834
Call: (973) 277-7853
Web: GlenmontCommons.com

