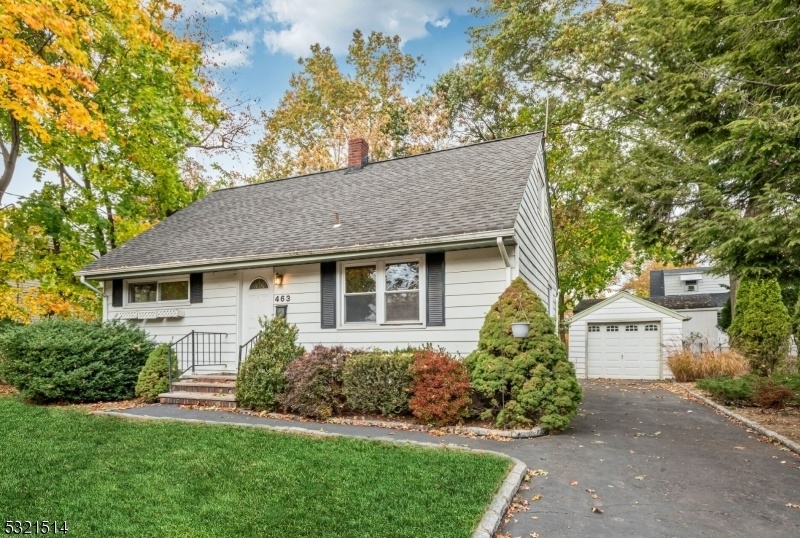463 Berkshire Rd
Ridgewood Village, NJ 07450


















Price: $599,000
GSMLS: 3931892Type: Single Family
Style: Cape Cod
Beds: 4
Baths: 1 Full & 1 Half
Garage: 1-Car
Year Built: 1951
Acres: 0.14
Property Tax: $10,411
Description
Welcome To 463 Berkshire Rd. Nestled On A Peaceful, Tree-lined Street, This Home Presents Endless Potential For Buyers Looking To Create The House Of Their Dreams Or Investors Looking For Their Next Project. This Traditional 4 Bedroom Cape Cod Offers A Flexible Layout With 2 Bedrooms On The 1st Floor And 2 Upstairs. Partially Finished Basement For Additional Living Space. Outside You Will Find A Covered Patio, Detached 1 Car Garage And Plenty Of Room To Play. Just Moments To Hawes Elementary School & Saddle River County Park. An Amazing Opportunity To Get Into The Highly Desirable Town Of Ridgewood With Easy Nyc Commuting Options And A Wonderful Downtown. Home Being Sold Strictly "as Is".
Rooms Sizes
Kitchen:
n/a
Dining Room:
n/a
Living Room:
n/a
Family Room:
n/a
Den:
n/a
Bedroom 1:
n/a
Bedroom 2:
n/a
Bedroom 3:
n/a
Bedroom 4:
n/a
Room Levels
Basement:
n/a
Ground:
n/a
Level 1:
n/a
Level 2:
n/a
Level 3:
n/a
Level Other:
n/a
Room Features
Kitchen:
Not Eat-In Kitchen
Dining Room:
n/a
Master Bedroom:
n/a
Bath:
n/a
Interior Features
Square Foot:
n/a
Year Renovated:
n/a
Basement:
Yes - Finished-Partially
Full Baths:
1
Half Baths:
1
Appliances:
Dryer, Refrigerator, Washer
Flooring:
n/a
Fireplaces:
No
Fireplace:
n/a
Interior:
n/a
Exterior Features
Garage Space:
1-Car
Garage:
Detached Garage
Driveway:
Additional Parking
Roof:
Asphalt Shingle
Exterior:
Aluminum Siding
Swimming Pool:
n/a
Pool:
n/a
Utilities
Heating System:
Radiators - Hot Water
Heating Source:
Gas-Natural
Cooling:
Wall A/C Unit(s)
Water Heater:
n/a
Water:
Public Water
Sewer:
Public Sewer
Services:
n/a
Lot Features
Acres:
0.14
Lot Dimensions:
n/a
Lot Features:
n/a
School Information
Elementary:
HAWES
Middle:
FRANKLIN
High School:
RIDGEWOOD
Community Information
County:
Bergen
Town:
Ridgewood Village
Neighborhood:
n/a
Application Fee:
n/a
Association Fee:
n/a
Fee Includes:
n/a
Amenities:
n/a
Pets:
n/a
Financial Considerations
List Price:
$599,000
Tax Amount:
$10,411
Land Assessment:
$263,000
Build. Assessment:
$108,300
Total Assessment:
$371,300
Tax Rate:
2.80
Tax Year:
2023
Ownership Type:
Fee Simple
Listing Information
MLS ID:
3931892
List Date:
10-30-2024
Days On Market:
0
Listing Broker:
KELLER WILLIAMS VILLAGE SQUARE
Listing Agent:
Laura Gill


















Request More Information
Shawn and Diane Fox
RE/MAX American Dream
3108 Route 10 West
Denville, NJ 07834
Call: (973) 277-7853
Web: GlenmontCommons.com

