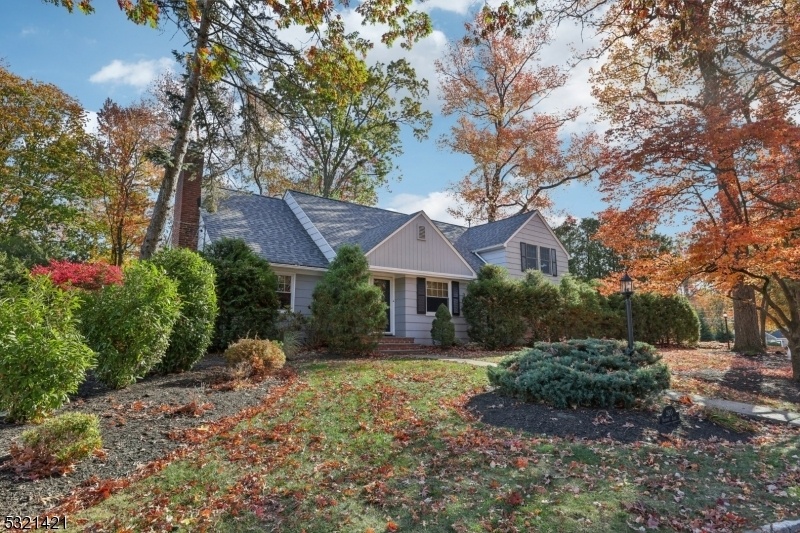260 Hickory Ln
Mountainside Boro, NJ 07092





































Price: $919,000
GSMLS: 3931878Type: Single Family
Style: Custom Home
Beds: 5
Baths: 2 Full
Garage: 2-Car
Year Built: 1952
Acres: 0.25
Property Tax: $9,816
Description
A Rare Opportunity To Own Your Dream Home In Highly Sought-after Mountainside! Nestled On A Park-like Property, This Stunning Custom Home Features Five Bedrooms And Two Full Baths On A Conveniently Located Street. Upon Entering, You'll Be Greeted By A Versatile Floor Plan Drenched In Natural Light, Showcasing Hardwood Flooring Throughout The Main Living Areas. At The Heart Of This Home Is The Fully Renovated Kitchen, Complete With Quartz Countertops, Jennair Appliances, And A Dining Area Perfect For Entertaining. The Open-concept Layout Seamlessly Connects The Kitchen And Dining Area To A Cozy Living Room With A Fireplace. The First Floor Features Two Well-appointed Bedrooms And An Updated Full Bath. Upstairs, A Spacious Multiroom Primary Suite Includes Its Own Private Staircase Entrance, Ideal For An Office Or Nursery. Down The Hall, Two Additional Bedrooms Are Equipped With Oversized Closets. The Finished Basement Adds Extra Living Space, Including A Laundry Area And Gym. The Flat, Fenced-in Backyard With Mature Landscaping And A Bluestone Patio Is Perfect For Recreation And Relaxation. A Two-car Garage And Built-in Basketball Hoop Complete Your Suburban Paradise. Additional Amenities Include A Whole-house Generator, New Roof (2021), And Several Storage Options. This Beautifully Renovated Home Retains Its Original Charm And Is Conveniently Located In A National Blue-ribbon School District, Near Public Transportation, Library, Tennis Courts, And Mountainside Community Pool.
Rooms Sizes
Kitchen:
7x15 First
Dining Room:
9x13 First
Living Room:
19x12 First
Family Room:
27x23 Basement
Den:
n/a
Bedroom 1:
18x15 Second
Bedroom 2:
15x12 First
Bedroom 3:
12x11 First
Bedroom 4:
11x13 Second
Room Levels
Basement:
Exercise Room, Family Room, Laundry Room, Utility Room
Ground:
n/a
Level 1:
2Bedroom,BathMain,DiningRm,Foyer,Kitchen,LivingRm,Walkout
Level 2:
3 Bedrooms, Attic, Bath(s) Other, Office
Level 3:
n/a
Level Other:
n/a
Room Features
Kitchen:
Center Island, Eat-In Kitchen, Pantry, Separate Dining Area
Dining Room:
Formal Dining Room
Master Bedroom:
Full Bath, Other Room
Bath:
Tub Shower
Interior Features
Square Foot:
n/a
Year Renovated:
2024
Basement:
Yes - Finished, French Drain
Full Baths:
2
Half Baths:
0
Appliances:
Carbon Monoxide Detector, Dishwasher, Generator-Built-In, Jennaire Type, Range/Oven-Gas, Refrigerator, Sump Pump, Water Softener-Rnt
Flooring:
Stone, Tile, Vinyl-Linoleum, Wood
Fireplaces:
1
Fireplace:
See Remarks, Wood Burning
Interior:
Blinds,CODetect,FireExtg,SmokeDet,TubShowr,WlkInCls
Exterior Features
Garage Space:
2-Car
Garage:
Attached Garage
Driveway:
Blacktop
Roof:
Asphalt Shingle
Exterior:
Wood Shingle
Swimming Pool:
No
Pool:
n/a
Utilities
Heating System:
1 Unit, Forced Hot Air, Multi-Zone
Heating Source:
Gas-Natural
Cooling:
2 Units, Ceiling Fan, Central Air, Multi-Zone Cooling
Water Heater:
Gas
Water:
Public Water
Sewer:
Public Sewer
Services:
n/a
Lot Features
Acres:
0.25
Lot Dimensions:
n/a
Lot Features:
n/a
School Information
Elementary:
Beechwood
Middle:
Deerfield
High School:
Govnr Liv
Community Information
County:
Union
Town:
Mountainside Boro
Neighborhood:
n/a
Application Fee:
n/a
Association Fee:
n/a
Fee Includes:
n/a
Amenities:
n/a
Pets:
n/a
Financial Considerations
List Price:
$919,000
Tax Amount:
$9,816
Land Assessment:
$265,300
Build. Assessment:
$228,500
Total Assessment:
$493,800
Tax Rate:
1.99
Tax Year:
2023
Ownership Type:
Fee Simple
Listing Information
MLS ID:
3931878
List Date:
10-30-2024
Days On Market:
2
Listing Broker:
CHRISTIE'S INT. REAL ESTATE GROUP
Listing Agent:
Amanda Sellinger





































Request More Information
Shawn and Diane Fox
RE/MAX American Dream
3108 Route 10 West
Denville, NJ 07834
Call: (973) 277-7853
Web: GlenmontCommons.com

