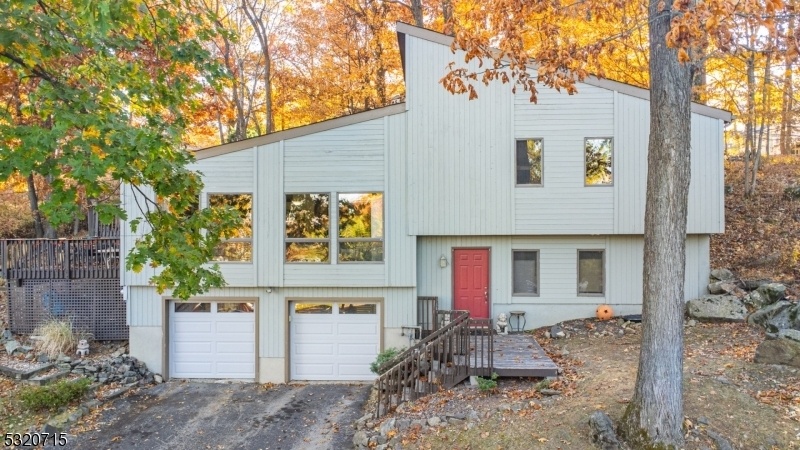79 Summit Trl
Sparta Twp, NJ 07871



































Price: $500,000
GSMLS: 3931873Type: Single Family
Style: Custom Home
Beds: 3
Baths: 2 Full & 1 Half
Garage: 2-Car
Year Built: 1984
Acres: 0.40
Property Tax: $10,939
Description
Updated Contemporary Split Level With Lots Of Space For Everyone To Spread Out! Located In The Very Sought After Alpine Section Of Lake Mohawk. Gorgeous Hardwood Floors, Soaring Ceilings! Updated Kitchen With Granite Countertops! Open Floorpan With Tons Of Natural Light! 3 Bedrooms, 2.5 Baths, 2 Car Garage! Wood Burning Fireplace In Family Room! Short Distance To The Alpine Pool, Optional Membership For A Nominal Fee, Many Events For All Ages Planned Throughout The Year - This Is The Place To Live! Lake Mohawk Has 12 Beaches, Docks, Playgrounds, Walking Trails, A Pool (additional Optional Membership) And Is Located Close To It All! Sparta Ranked One Of The Safest Nj Towns! Amazing Award Wining Schools! About 1 Hour To Nyc. True Sense Of Community! Make Your Appointment Today And Come Experience The Lake Mohawk Lifestyle! Public Water And Natural Gas!
Rooms Sizes
Kitchen:
12x10 Second
Dining Room:
17x10 Second
Living Room:
24x17 Second
Family Room:
22x18 First
Den:
n/a
Bedroom 1:
18x16 Third
Bedroom 2:
13x11 Third
Bedroom 3:
11x10 Third
Bedroom 4:
n/a
Room Levels
Basement:
n/a
Ground:
GarEnter,InsdEntr
Level 1:
Family Room, Laundry Room, Powder Room, Storage Room, Utility Room
Level 2:
DiningRm,Kitchen,LivingRm,OutEntrn
Level 3:
3 Bedrooms, Bath Main, Bath(s) Other
Level Other:
n/a
Room Features
Kitchen:
Breakfast Bar, Not Eat-In Kitchen
Dining Room:
n/a
Master Bedroom:
Full Bath
Bath:
Tub Shower
Interior Features
Square Foot:
2,115
Year Renovated:
n/a
Basement:
No
Full Baths:
2
Half Baths:
1
Appliances:
Carbon Monoxide Detector, Dishwasher, Dryer, Generator-Hookup, Microwave Oven, Range/Oven-Electric, Refrigerator, Washer
Flooring:
Stone, Tile, Wood
Fireplaces:
1
Fireplace:
Family Room, See Remarks, Wood Burning
Interior:
Blinds,CODetect,CeilCath,FireExtg,SmokeDet,TubShowr
Exterior Features
Garage Space:
2-Car
Garage:
Built-In,DoorOpnr,Garage,GarUnder,InEntrnc,Oversize
Driveway:
1 Car Width, 2 Car Width, Blacktop, Driveway-Exclusive, Off-Street Parking
Roof:
Asphalt Shingle
Exterior:
Wood
Swimming Pool:
No
Pool:
n/a
Utilities
Heating System:
1 Unit, Baseboard - Hotwater
Heating Source:
Gas-Natural
Cooling:
1 Unit, Central Air
Water Heater:
n/a
Water:
Public Water
Sewer:
Septic
Services:
Cable TV Available, Garbage Extra Charge
Lot Features
Acres:
0.40
Lot Dimensions:
139X163 LMCC
Lot Features:
Wooded Lot
School Information
Elementary:
ALPINE
Middle:
SPARTA
High School:
SPARTA
Community Information
County:
Sussex
Town:
Sparta Twp.
Neighborhood:
Lake Mohawk Alpine S
Application Fee:
$5,000
Association Fee:
$1,508 - Annually
Fee Includes:
n/a
Amenities:
Boats - Gas Powered Allowed, Club House, Jogging/Biking Path, Lake Privileges, Playground, Pool-Outdoor
Pets:
Yes
Financial Considerations
List Price:
$500,000
Tax Amount:
$10,939
Land Assessment:
$141,000
Build. Assessment:
$172,800
Total Assessment:
$313,800
Tax Rate:
3.49
Tax Year:
2023
Ownership Type:
Fee Simple
Listing Information
MLS ID:
3931873
List Date:
10-30-2024
Days On Market:
0
Listing Broker:
REALTY EXECUTIVES EXCEPTIONAL
Listing Agent:
Lynette Delisa



































Request More Information
Shawn and Diane Fox
RE/MAX American Dream
3108 Route 10 West
Denville, NJ 07834
Call: (973) 277-7853
Web: GlenmontCommons.com

