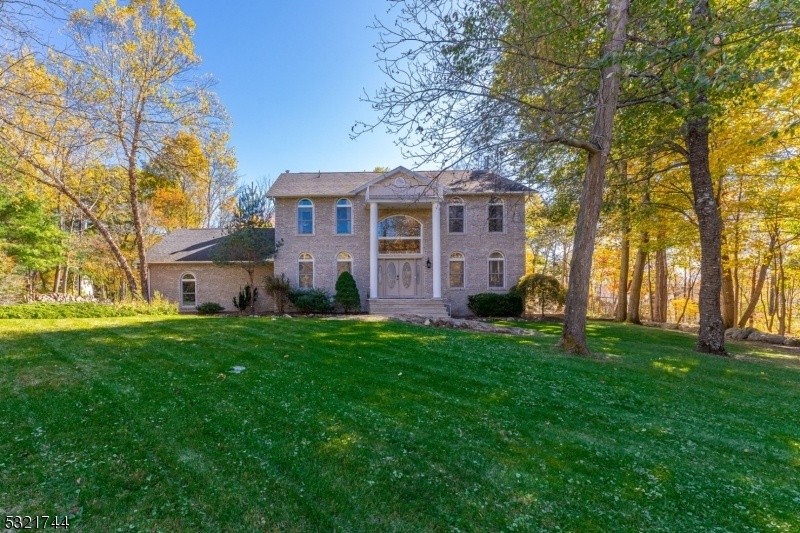14 Holland Mt Rd
Jefferson Twp, NJ 07438


































Price: $795,000
GSMLS: 3931848Type: Single Family
Style: Colonial
Beds: 5
Baths: 2 Full & 2 Half
Garage: 3-Car
Year Built: 2000
Acres: 1.85
Property Tax: $19,668
Description
Discover Modern Luxury And Ample Space In A Peaceful Setting!this Expansive, Modern Home Offers The Perfect Blend Of Luxury And Comfort. It Features Five Bedrooms And Two Full And Two Half Bathrooms, Providing Plenty Of Space To Host. The Finished Basement Includes A Bar, Office Space, And Exercise Areas, Ideal For Work, Play, And Fitness, All Under One Roof.the Main Suite Boasts A Charming Juliet Balcony Overlooking The Expansive Patio, Offering A Serene Spot To Start Or End Your Day. The Outdoor Area Is Equally Impressive, With A Built-in Pizza Oven, Fire Pit, And Charcoal Barbecue?an Entertainer's Dream. The Large Lot Provides Plenty Of Room For Outdoor Activities And Relaxation.a 3-car Garage And A Fantastic Outdoor Deck With A Grilling Area Make This Property Ideal For Hosting Gatherings Or Enjoying Time With Loved Ones.located In A Quiet Town Known For Its Lakes, Parks, And Excellent Restaurants, This Home Offers Tranquility And Convenience. Whether You're Exploring The Local Outdoor Activities Or Enjoying Your Backyard Oasis, This Property Is Designed For A Lifestyle Of Luxury And Leisure.take Your Chance To Make This Exceptional Home Yours Today!
Rooms Sizes
Kitchen:
22x14 First
Dining Room:
16x15 First
Living Room:
17x14
Family Room:
20x19 First
Den:
n/a
Bedroom 1:
23x18 Second
Bedroom 2:
15x14 Second
Bedroom 3:
15x15 Second
Bedroom 4:
15x14 Second
Room Levels
Basement:
n/a
Ground:
BathOthr,Exercise,GameRoom,Media,Storage,Utility
Level 1:
1Bedroom,BathOthr,FamilyRm,GarEnter,Kitchen,Leisure,LivingRm
Level 2:
4 Or More Bedrooms, Bath Main, Bath(s) Other, Laundry Room
Level 3:
n/a
Level Other:
n/a
Room Features
Kitchen:
Breakfast Bar
Dining Room:
Formal Dining Room
Master Bedroom:
Full Bath
Bath:
Jetted Tub, Stall Shower
Interior Features
Square Foot:
n/a
Year Renovated:
n/a
Basement:
Yes - Finished-Partially
Full Baths:
2
Half Baths:
2
Appliances:
Carbon Monoxide Detector
Flooring:
Carpeting, Tile, Wood
Fireplaces:
2
Fireplace:
See Remarks
Interior:
n/a
Exterior Features
Garage Space:
3-Car
Garage:
Attached Garage
Driveway:
See Remarks
Roof:
Asphalt Shingle
Exterior:
Brick, Vinyl Siding
Swimming Pool:
No
Pool:
n/a
Utilities
Heating System:
Forced Hot Air, Multi-Zone
Heating Source:
GasPropL
Cooling:
Ceiling Fan, Central Air, Multi-Zone Cooling
Water Heater:
Gas
Water:
Well
Sewer:
Septic
Services:
Cable TV Available, Garbage Included
Lot Features
Acres:
1.85
Lot Dimensions:
n/a
Lot Features:
n/a
School Information
Elementary:
n/a
Middle:
n/a
High School:
Jefferson High School (9-12)
Community Information
County:
Morris
Town:
Jefferson Twp.
Neighborhood:
n/a
Application Fee:
n/a
Association Fee:
n/a
Fee Includes:
n/a
Amenities:
n/a
Pets:
n/a
Financial Considerations
List Price:
$795,000
Tax Amount:
$19,668
Land Assessment:
$138,700
Build. Assessment:
$533,500
Total Assessment:
$672,200
Tax Rate:
2.90
Tax Year:
2024
Ownership Type:
Fee Simple
Listing Information
MLS ID:
3931848
List Date:
10-29-2024
Days On Market:
23
Listing Broker:
COLDWELL BANKER LIBERTY
Listing Agent:
Mario Aristizabal


































Request More Information
Shawn and Diane Fox
RE/MAX American Dream
3108 Route 10 West
Denville, NJ 07834
Call: (973) 277-7853
Web: GlenmontCommons.com




