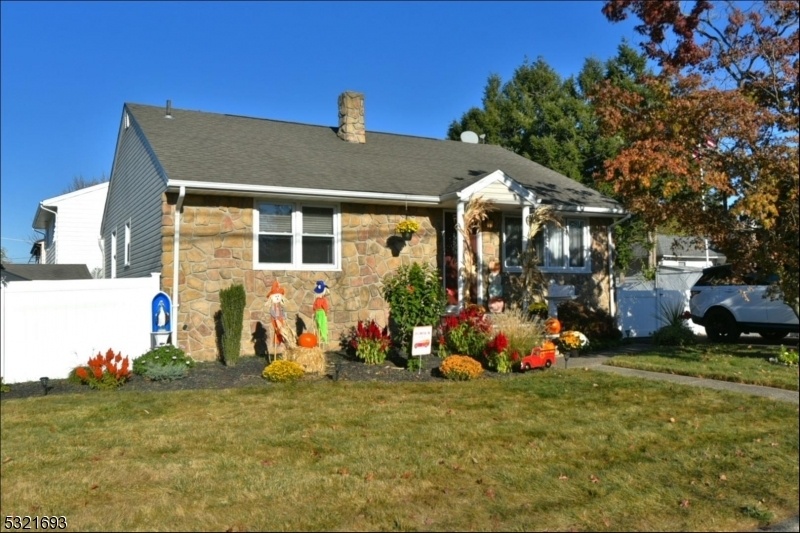221 Saint Joseph Blvd
Lodi Boro, NJ 07644





































Price: $659,999
GSMLS: 3931811Type: Single Family
Style: Ranch
Beds: 2
Baths: 2 Full
Garage: No
Year Built: 1955
Acres: 0.18
Property Tax: $9,873
Description
Welcome To This Meticulously Maintained, Deceivingly Large Ranch Style Home. First Floor Offers An Amazing Open Kitchen 11x11/dining Room 12x16, Dining Room Over Looks The Back Gardens. Kitchen Updated With Stunning Cabinets And Granite Counter Tops, Updated Full Bathroom , Primary Bedroom 12x16 With Two Generous Closets, Bedroom 2 Is 12x12 With A Single Closet. Living Room 14x16. Fully Finished Basement Has A Family Room 15x33, Full Kitchen, Full Bathroom, Bonus Room With Huge Walk In Closet, Central Air, Exterior Has Cultured Stone And Siding, Security Alarmed Doors & Windows, Oversized Lot, Cement Patio, Fully Fenced W/6ft Privacy Fence,12x18 Shed With Electric.sitting Area With An Outdoor Brick Pizza Oven. Yard Lined With Floral Landscaping, Rose Garden, Vegetable Garden & Blueberry Bushes.
Rooms Sizes
Kitchen:
11x11 First
Dining Room:
12x16 First
Living Room:
14x16 First
Family Room:
15x33 Basement
Den:
n/a
Bedroom 1:
12x16 First
Bedroom 2:
12x12 First
Bedroom 3:
n/a
Bedroom 4:
n/a
Room Levels
Basement:
Bath(s) Other, Family Room, Kitchen, Office, Storage Room
Ground:
2Bedroom,BathMain,DiningRm,Kitchen,LivingRm,OutEntrn,Pantry
Level 1:
n/a
Level 2:
n/a
Level 3:
n/a
Level Other:
n/a
Room Features
Kitchen:
Breakfast Bar, Pantry, Separate Dining Area
Dining Room:
n/a
Master Bedroom:
1st Floor
Bath:
n/a
Interior Features
Square Foot:
n/a
Year Renovated:
2020
Basement:
Yes - Finished, Full
Full Baths:
2
Half Baths:
0
Appliances:
Carbon Monoxide Detector, Dishwasher, Dryer, Refrigerator, Self Cleaning Oven, Washer
Flooring:
Wood
Fireplaces:
No
Fireplace:
n/a
Interior:
CODetect,Drapes,FireExtg,SecurSys,TubShowr,WlkInCls
Exterior Features
Garage Space:
No
Garage:
n/a
Driveway:
1 Car Width, Driveway-Exclusive
Roof:
Asphalt Shingle
Exterior:
Stone, Vinyl Siding
Swimming Pool:
No
Pool:
n/a
Utilities
Heating System:
Baseboard - Hotwater
Heating Source:
Gas-Natural
Cooling:
Central Air
Water Heater:
Gas
Water:
Public Water
Sewer:
Public Sewer
Services:
n/a
Lot Features
Acres:
0.18
Lot Dimensions:
78X100
Lot Features:
Corner
School Information
Elementary:
WILSON
Middle:
n/a
High School:
LODI HS
Community Information
County:
Bergen
Town:
Lodi Boro
Neighborhood:
n/a
Application Fee:
n/a
Association Fee:
n/a
Fee Includes:
n/a
Amenities:
n/a
Pets:
n/a
Financial Considerations
List Price:
$659,999
Tax Amount:
$9,873
Land Assessment:
$180,000
Build. Assessment:
$121,400
Total Assessment:
$301,400
Tax Rate:
3.28
Tax Year:
2023
Ownership Type:
Fee Simple
Listing Information
MLS ID:
3931811
List Date:
10-29-2024
Days On Market:
9
Listing Broker:
TERRIE O'CONNOR REALTORS
Listing Agent:
Sharon A. Bene





































Request More Information
Shawn and Diane Fox
RE/MAX American Dream
3108 Route 10 West
Denville, NJ 07834
Call: (973) 277-7853
Web: GlenmontCommons.com

