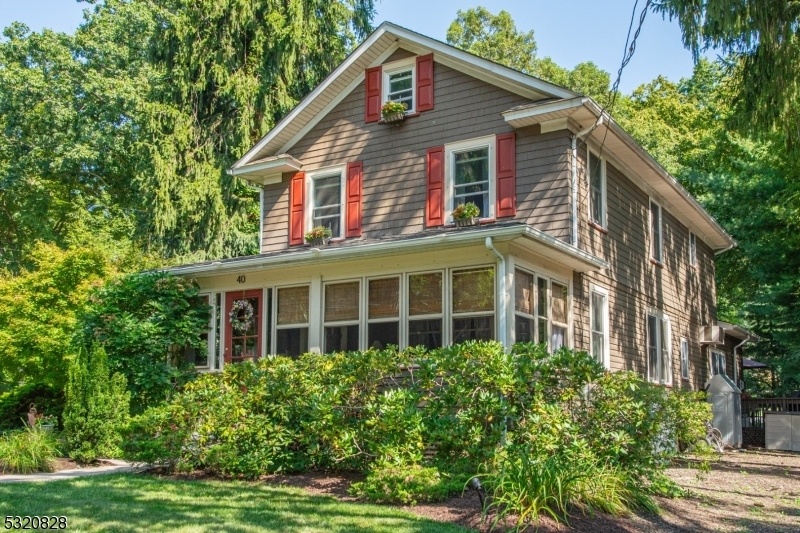40 Bell Rd
Parsippany-Troy Hills Twp, NJ 07005

















































Price: $559,000
GSMLS: 3931603Type: Single Family
Style: Colonial
Beds: 4
Baths: 2 Full & 1 Half
Garage: 1-Car
Year Built: 1930
Acres: 0.25
Property Tax: $10,037
Description
Discover The Perfect Blend Of Historic Charm And Modern Elegance In This Captivating Colonial, Nestled On A Picturesque, Level Lot In The Highly Coveted Intervale Section. Step Into The Inviting 3-season Porch, Where The Home's Warmth Immediately Envelops You. The Elegant Lr Seamlessly Flows Into The Formal Dr, Creating An Ideal Space For Gatherings And Celebrations. At The Heart Of The Home Lies The Sun-drenched, Updated Kitchen, Which Opens To A Breathtaking Family Room. The Bright Kitchen Features Custom White Cabinetry, Sleek Quartz Countertops, A Spacious Center Island, And Top-of-the-line Ss Appliances That Will Inspire Any Chef. The Fr Boasts A Soaring Ceiling, A Striking Stone Fireplace, And French Doors With A Dramatic Palladian Window That Lead To A Generous Back Deck, Offering Serene Views Of The Private Backyard. A Well-appointed Powder Room Is Conveniently Located Off The Fr. Upstairs, The Luxurious Primary Suite Awaits, Complete With A Vaulted Ceiling, A Wic, And A Stunning Full Bathroom With A Tiled Shower. 3 Additional Bedrooms With Gleaming Hardwood Floors Share A Crisp Hall Bath With A Tub/shower. Additional Features Include A Detached 1-car Garage And A Full, Unfinished Basement, Providing Ample Storage, Utilities, And A Laundry Area. Move Right Into This Charming Gem And Enjoy Its Prime Location, Close To Intervale Elementary School, A Local Park, Shopping And Routes 287, 80 And 46 For Effortless Commuting. Welcome Home!
Rooms Sizes
Kitchen:
13x26 First
Dining Room:
12x11 First
Living Room:
22x12 First
Family Room:
22x21 First
Den:
n/a
Bedroom 1:
14x15 Second
Bedroom 2:
11x9 Second
Bedroom 3:
11x12 Second
Bedroom 4:
11x12 Second
Room Levels
Basement:
Laundry Room, Storage Room, Utility Room
Ground:
n/a
Level 1:
Dining Room, Family Room, Kitchen, Living Room, Porch, Powder Room
Level 2:
4 Or More Bedrooms, Bath Main, Bath(s) Other
Level 3:
Attic
Level Other:
n/a
Room Features
Kitchen:
Center Island, Eat-In Kitchen
Dining Room:
Formal Dining Room
Master Bedroom:
Full Bath, Walk-In Closet
Bath:
Stall Shower
Interior Features
Square Foot:
n/a
Year Renovated:
2016
Basement:
Yes - Full, Unfinished
Full Baths:
2
Half Baths:
1
Appliances:
Carbon Monoxide Detector, Dishwasher, Dryer, Kitchen Exhaust Fan, Range/Oven-Gas, Refrigerator, Washer, Wine Refrigerator
Flooring:
Laminate, Tile, Wood
Fireplaces:
1
Fireplace:
Family Room, Gas Fireplace, See Remarks
Interior:
Blinds,CODetect,FireExtg,SmokeDet,StallShw,TubShowr,WlkInCls,WndwTret
Exterior Features
Garage Space:
1-Car
Garage:
Detached Garage
Driveway:
2 Car Width, Blacktop
Roof:
Asphalt Shingle
Exterior:
CedarSid
Swimming Pool:
n/a
Pool:
n/a
Utilities
Heating System:
Baseboard - Hotwater
Heating Source:
GasPropL,OilAbOut
Cooling:
Ceiling Fan, Wall A/C Unit(s), Window A/C(s)
Water Heater:
Gas, See Remarks
Water:
Public Water
Sewer:
Public Sewer
Services:
Cable TV Available, Fiber Optic Available, Garbage Included
Lot Features
Acres:
0.25
Lot Dimensions:
n/a
Lot Features:
Corner, Level Lot, Open Lot
School Information
Elementary:
Intervale Elementary School (K-5)
Middle:
Brooklawn Middle School (6-8)
High School:
Parsippany Hills High School (9-12)
Community Information
County:
Morris
Town:
Parsippany-Troy Hills Twp.
Neighborhood:
Intervale
Application Fee:
n/a
Association Fee:
n/a
Fee Includes:
n/a
Amenities:
n/a
Pets:
n/a
Financial Considerations
List Price:
$559,000
Tax Amount:
$10,037
Land Assessment:
$190,000
Build. Assessment:
$109,900
Total Assessment:
$299,900
Tax Rate:
3.38
Tax Year:
2024
Ownership Type:
Fee Simple
Listing Information
MLS ID:
3931603
List Date:
10-28-2024
Days On Market:
8
Listing Broker:
COMPASS NEW JERSEY, LLC
Listing Agent:
Mary C. Menard

















































Request More Information
Shawn and Diane Fox
RE/MAX American Dream
3108 Route 10 West
Denville, NJ 07834
Call: (973) 277-7853
Web: GlenmontCommons.com




