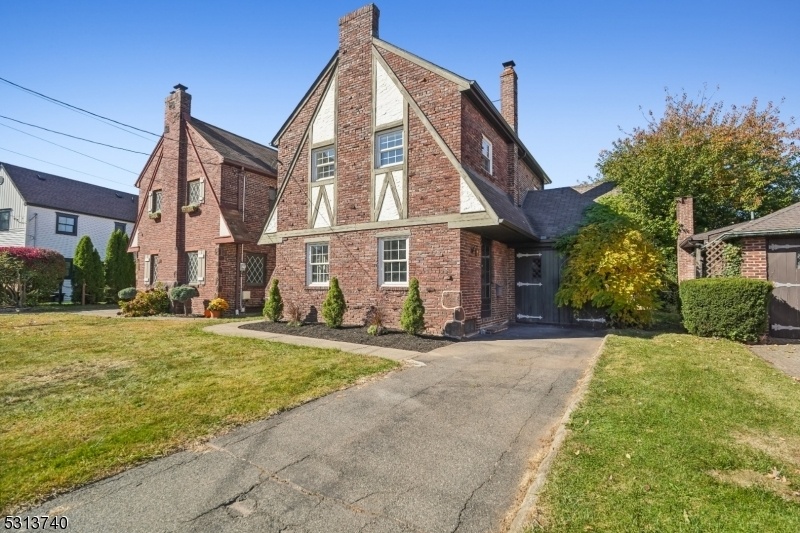36 Windsor Rd
Clifton City, NJ 07012















Price: $529,000
GSMLS: 3931561Type: Single Family
Style: Tudor
Beds: 3
Baths: 1 Full
Garage: 1-Car
Year Built: 1932
Acres: 0.09
Property Tax: $9,496
Description
Discover This Stunning Tudor Colonial, Where Timeless Elegance Meets Contemporary Comfort. Impeccably Maintained, This Home Showcases Rich Hardwood Floors, Central Air, And Updated Windows Throughout. The Beautifully Landscaped Yard Adds Undeniable Curb Appeal, With A Classic Front Entry Welcoming You Into A Warm, Character-filled Interior. On The Main Level, A Bright Formal Living Room With Charming Wood-beamed Ceilings Creates A Cozy Yet Refined Atmosphere. Adjacent, The Formal Dining Room Provides An Ideal Setting For Gatherings. The Eat-in Kitchen Is Beautifully Equipped With Quartz Countertops, Stainless Steel Appliances, And A Dutch Door Leading To An Enclosed Three-season Room, Seamlessly Blending Indoor And Outdoor Living. Upstairs, Three Spacious Bedrooms Await, Featuring Cedar-lined Closets Throughout, Along With A Full Bath Completing The Layout. The Lower Level Offers A Convenient Laundry/utility Room And Ample Storage. Situated On A Peaceful Dead-end Street, This Home Enjoys Direct Access To A Bus Stop For Nyc Commuters And Nearby Park Access. This Is A Rare Opportunity To Own A Home That Perfectly Combines Classic Style With Modern Amenities In An Ideal Location.
Rooms Sizes
Kitchen:
First
Dining Room:
First
Living Room:
First
Family Room:
n/a
Den:
n/a
Bedroom 1:
Second
Bedroom 2:
Second
Bedroom 3:
Second
Bedroom 4:
n/a
Room Levels
Basement:
n/a
Ground:
n/a
Level 1:
n/a
Level 2:
n/a
Level 3:
n/a
Level Other:
n/a
Room Features
Kitchen:
Eat-In Kitchen
Dining Room:
Formal Dining Room
Master Bedroom:
n/a
Bath:
n/a
Interior Features
Square Foot:
n/a
Year Renovated:
2017
Basement:
Yes - Full, Unfinished
Full Baths:
1
Half Baths:
0
Appliances:
Carbon Monoxide Detector, Dishwasher, Dryer, Kitchen Exhaust Fan, Microwave Oven, Range/Oven-Gas, Refrigerator, Washer
Flooring:
Tile, Wood
Fireplaces:
No
Fireplace:
n/a
Interior:
CeilBeam,Blinds,CODetect,CedrClst,Drapes,FireExtg,SecurSys,SmokeDet,TubOnly,TubShowr
Exterior Features
Garage Space:
1-Car
Garage:
Attached Garage
Driveway:
1 Car Width, Blacktop
Roof:
Asphalt Shingle
Exterior:
Brick, Stucco
Swimming Pool:
No
Pool:
n/a
Utilities
Heating System:
1 Unit, Radiators - Steam
Heating Source:
Gas-Natural
Cooling:
1 Unit, Central Air
Water Heater:
Gas
Water:
Public Water
Sewer:
Public Sewer
Services:
Fiber Optic, Garbage Included
Lot Features
Acres:
0.09
Lot Dimensions:
40X100
Lot Features:
Level Lot
School Information
Elementary:
Number 9
Middle:
n/a
High School:
CLIFTON
Community Information
County:
Passaic
Town:
Clifton City
Neighborhood:
Allwood
Application Fee:
n/a
Association Fee:
n/a
Fee Includes:
n/a
Amenities:
n/a
Pets:
n/a
Financial Considerations
List Price:
$529,000
Tax Amount:
$9,496
Land Assessment:
$88,400
Build. Assessment:
$75,500
Total Assessment:
$163,900
Tax Rate:
5.79
Tax Year:
2023
Ownership Type:
Fee Simple
Listing Information
MLS ID:
3931561
List Date:
10-28-2024
Days On Market:
7
Listing Broker:
DOUGLASS JAMES PREMIER PROPERTIES
Listing Agent:
Donald Belfiore















Request More Information
Shawn and Diane Fox
RE/MAX American Dream
3108 Route 10 West
Denville, NJ 07834
Call: (973) 277-7853
Web: GlenmontCommons.com

