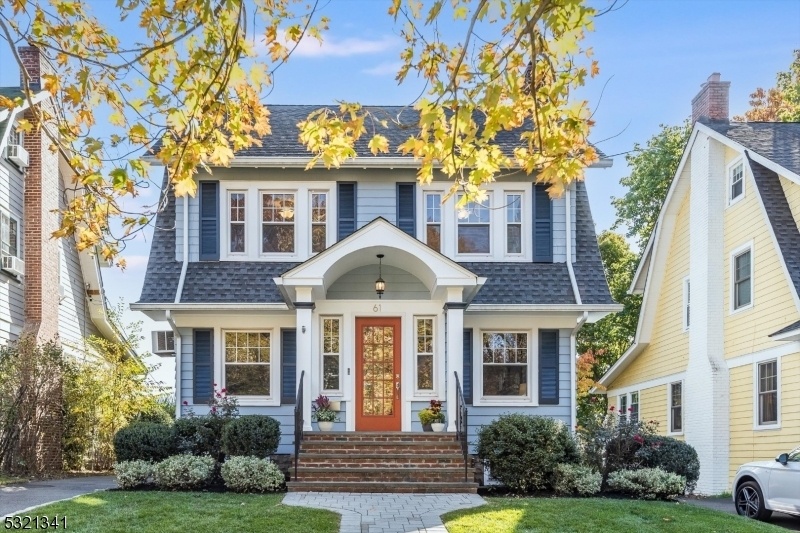61 Hawthorne Ave
Glen Ridge Boro Twp, NJ 07028
































Price: $799,000
GSMLS: 3931555Type: Single Family
Style: Colonial
Beds: 4
Baths: 2 Full
Garage: 1-Car
Year Built: 1928
Acres: 0.15
Property Tax: $18,037
Description
Welcome To This Beautifully Maintained And Freshly Painted 4-bed, 2-bath, Sears Craftsman Center Hall Colonial Situated On A Picturesque, Tree-lined Street In Glen Ridge's Desirable South End. This Home Blends Classic Charm W/ Modern Updates, Creating A Warm And Inviting Space.enter Through The Foyer Into A Spacious Living Room Flowing Seamlessly Into An Oversized Dining Room W/ High Ceilings And Plenty Of Natural Light. The Living Room's Wood-burning Fireplace Creates A Cozy Focal Point, Ideal For Gatherings And Quiet Evenings. Eat-in Kitchen Features Ss Appliances, Corian Countertops, And A Breakfast Nook With Views Of The Yard. Both The Living Room And Kitchen Connect To A First-floor Den, Providing A Sunny, Private Retreat. Three Large Bedrooms With Ample Closet Space And An Oversized Second-floor Bathroom. Third Floor Offers An Additional Bedroom Or Flexible Space, Ideal For Guests Or A Home Office. The Finished Basement Includes A Rec. Room, Full Bathroom, Laundry, And Storage, Providing Great Additional Living Space. Outside, Enjoy A Backyard With Views Of Carteret Park, Sprinkler System, Detached Two-car Garage, And Long Driveway Fitting Multiple Cars.ideal Location Near Linden Avenue, Freeman Gardens, Playgrounds, And The Jitney To The Train, This Home Provides Easy Access To Glen Ridge's Top-rated Schools And Vibrant Community Amenities. This Slice Of Paradise Awaits Don't Miss Your Chance To Experience Its Unique Blend Of Historic Charm And Modern Comforts!
Rooms Sizes
Kitchen:
9x11 First
Dining Room:
12x13 First
Living Room:
12x24 First
Family Room:
n/a
Den:
12x11 First
Bedroom 1:
12x12 Second
Bedroom 2:
12x10 Second
Bedroom 3:
12x10 Second
Bedroom 4:
25x13 Third
Room Levels
Basement:
Bath(s) Other, Laundry Room, Rec Room, Storage Room, Utility Room, Walkout
Ground:
n/a
Level 1:
Breakfast Room, Den, Dining Room, Entrance Vestibule, Kitchen, Living Room, Pantry
Level 2:
3 Bedrooms, Bath Main
Level 3:
1 Bedroom, Attic, Storage Room
Level Other:
n/a
Room Features
Kitchen:
Eat-In Kitchen, Separate Dining Area
Dining Room:
Formal Dining Room
Master Bedroom:
n/a
Bath:
n/a
Interior Features
Square Foot:
n/a
Year Renovated:
n/a
Basement:
Yes - Finished, Walkout
Full Baths:
2
Half Baths:
0
Appliances:
Carbon Monoxide Detector, Dishwasher, Dryer, Microwave Oven, Range/Oven-Gas, Refrigerator, Washer
Flooring:
Marble, Tile, Wood
Fireplaces:
1
Fireplace:
Wood Burning
Interior:
Blinds,CODetect,FireExtg,SmokeDet,TrckLght,TubShowr,WlkInCls
Exterior Features
Garage Space:
1-Car
Garage:
Detached Garage
Driveway:
1 Car Width
Roof:
Asphalt Shingle
Exterior:
Wood Shingle
Swimming Pool:
n/a
Pool:
n/a
Utilities
Heating System:
1 Unit, Radiators - Steam
Heating Source:
Gas-Natural
Cooling:
1 Unit, Wall A/C Unit(s)
Water Heater:
Gas
Water:
Public Water
Sewer:
Public Sewer
Services:
Cable TV, Fiber Optic Available, Garbage Included
Lot Features
Acres:
0.15
Lot Dimensions:
42X160
Lot Features:
Level Lot
School Information
Elementary:
LINDEN AVE
Middle:
RIDGEWOOD
High School:
GLEN RIDGE
Community Information
County:
Essex
Town:
Glen Ridge Boro Twp.
Neighborhood:
n/a
Application Fee:
n/a
Association Fee:
n/a
Fee Includes:
n/a
Amenities:
Storage
Pets:
n/a
Financial Considerations
List Price:
$799,000
Tax Amount:
$18,037
Land Assessment:
$327,800
Build. Assessment:
$206,800
Total Assessment:
$534,600
Tax Rate:
3.37
Tax Year:
2023
Ownership Type:
Fee Simple
Listing Information
MLS ID:
3931555
List Date:
10-28-2024
Days On Market:
8
Listing Broker:
WEST OF HUDSON REAL ESTATE
Listing Agent:
Ilia Wood
































Request More Information
Shawn and Diane Fox
RE/MAX American Dream
3108 Route 10 West
Denville, NJ 07834
Call: (973) 277-7853
Web: GlenmontCommons.com

