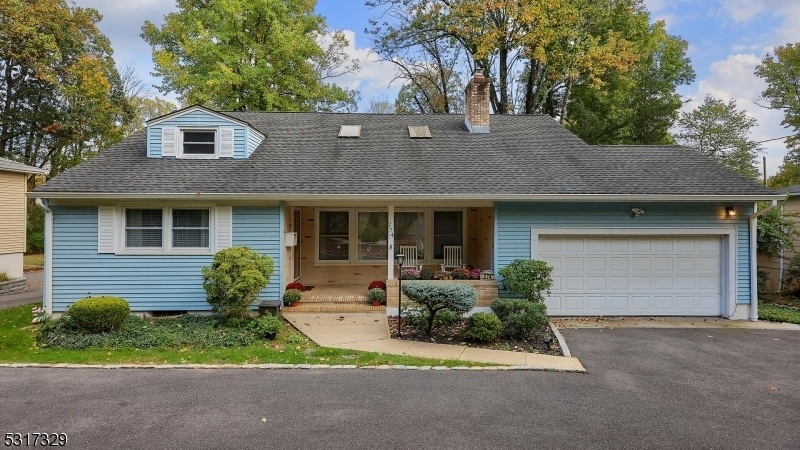274 Mountain Aveune
Berkeley Heights Twp, NJ 07922

















































Price: $735,000
GSMLS: 3931549Type: Single Family
Style: Custom Home
Beds: 4
Baths: 3 Full
Garage: 2-Car
Year Built: 1956
Acres: 0.28
Property Tax: $12,539
Description
Welcome To Your Dream Home! This Deceptively Move-in Ready, Spacious 4/5-bedroom, 3-bathroom Gem Will Surprise You The Moment You Step Inside. The Expansive Living Room, With Its Soaring High Ceilings, Skylights, And Cozy Wood-burning Fireplace Framed By Charming Built-ins, Offers An Inviting Retreat. You'll Love Hosting In The Formal Dining Room Or Cooking In The Modern Eat-in Kitchen, Which Boasts Sleek Corian Countertops, Stainless Steel Appliances, And A Convenient Breakfast Bar. The Updated Primary And Main Bathrooms Add A Touch Of Luxury, While The Versatile Grade-level Bedroom With A Full Bath Is The Perfect Flex Space For A Home Office Or In-law Suite. The Comfortable And Roomy Family Room Has W/w Carpeting And Ample Room For Watching Tv, Playing Games And Dining. Relax And Unwind In The Sunny 4 Season Florida Room, Surrounded By New Wall-to-wall Windows That Flood The Space With Natural Light And New Tile Flooring. Beautiful Hardwood Floors Run Throughout The House, Adding Warmth And Elegance. Outside, The Spacious Enclosed Yard Is Ideal For Entertaining, And The Circular Driveway Provides Ample Parking Along With The 2-car Garage. With An Unfinished Basement Offering Great Storage Potential And Its Prime Location Near Schools, Downtown, And Major Highways, This Home Has It All. Add'l Updates Incl: Whole House Generator, Roof, Gutters, Cac And Furnace, Driveway, Bathrooms. Don't Miss Your Chance To Experience This Stunning Property Firsthand!
Rooms Sizes
Kitchen:
12x11 First
Dining Room:
12x12 First
Living Room:
18x16 First
Family Room:
32x16 Ground
Den:
n/a
Bedroom 1:
19x17 Second
Bedroom 2:
13x10 Second
Bedroom 3:
13x10 Second
Bedroom 4:
12x12 Third
Room Levels
Basement:
Laundry Room, Storage Room, Utility Room, Workshop
Ground:
1Bedroom,BathOthr,FamilyRm,Florida,GarEnter,OutEntrn
Level 1:
Dining Room, Entrance Vestibule, Kitchen, Living Room
Level 2:
3 Bedrooms, Bath Main, Bath(s) Other
Level 3:
1 Bedroom, Attic
Level Other:
n/a
Room Features
Kitchen:
Breakfast Bar, Eat-In Kitchen
Dining Room:
Formal Dining Room
Master Bedroom:
Full Bath
Bath:
Stall Shower
Interior Features
Square Foot:
n/a
Year Renovated:
2000
Basement:
Yes - Partial, Unfinished
Full Baths:
3
Half Baths:
0
Appliances:
Carbon Monoxide Detector, Cooktop - Gas, Dishwasher, Dryer, Generator-Built-In, Microwave Oven, Refrigerator, Self Cleaning Oven, Sump Pump, Wall Oven(s) - Electric, Wall Oven(s) - Gas, Washer
Flooring:
Carpeting, Laminate, Tile, Wood
Fireplaces:
1
Fireplace:
Living Room, Wood Burning
Interior:
Blinds,CODetect,FireExtg,CeilHigh,Skylight,SmokeDet,StallShw,TubShowr
Exterior Features
Garage Space:
2-Car
Garage:
Built-In Garage
Driveway:
Circular
Roof:
Asphalt Shingle
Exterior:
Brick, Vinyl Siding
Swimming Pool:
No
Pool:
n/a
Utilities
Heating System:
1 Unit, Baseboard - Electric, Forced Hot Air
Heating Source:
Gas-Natural
Cooling:
1 Unit, Ceiling Fan, Central Air
Water Heater:
Gas
Water:
Public Water
Sewer:
Public Sewer
Services:
Cable TV Available, Garbage Extra Charge
Lot Features
Acres:
0.28
Lot Dimensions:
n/a
Lot Features:
Level Lot
School Information
Elementary:
Columbia
Middle:
Hughes
High School:
Governor
Community Information
County:
Union
Town:
Berkeley Heights Twp.
Neighborhood:
n/a
Application Fee:
n/a
Association Fee:
n/a
Fee Includes:
n/a
Amenities:
n/a
Pets:
n/a
Financial Considerations
List Price:
$735,000
Tax Amount:
$12,539
Land Assessment:
$155,100
Build. Assessment:
$141,700
Total Assessment:
$296,800
Tax Rate:
4.23
Tax Year:
2023
Ownership Type:
Fee Simple
Listing Information
MLS ID:
3931549
List Date:
10-28-2024
Days On Market:
8
Listing Broker:
COLDWELL BANKER REALTY
Listing Agent:
Jill A. Skibinsky

















































Request More Information
Shawn and Diane Fox
RE/MAX American Dream
3108 Route 10 West
Denville, NJ 07834
Call: (973) 277-7853
Web: GlenmontCommons.com

