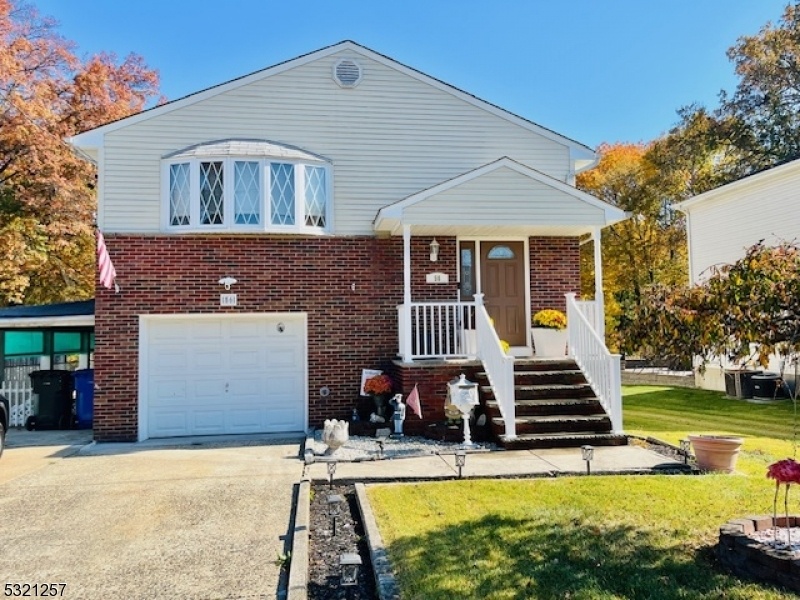56 Kimberly Rd
Woodbridge Twp, NJ 07067

























Price: $675,000
GSMLS: 3931482Type: Single Family
Style: Bi-Level
Beds: 4
Baths: 2 Full & 1 Half
Garage: 1-Car
Year Built: Unknown
Acres: 0.43
Property Tax: $13,376
Description
Pride In Ownership,come Take A Look At This Beauty! Very Well Maintained Spacious Custom Bi Level Boasts 4 Bedrooms & 2.5 Baths Is Located In Very Desirable Neighborhood In Green Ridge Section Of Inman Estates.lovingly Maintained By Its 2nd Generation Owners, This Property Has Central Air, Hardwood Floors, Ceiling Fans, 2 Kitchens, Plenty Of Storage Space & Closets.welcoming Entrance Leads You Up To A Large Living Room, Formal Dining Perfect For Holiday Dinners & Light & Airy Eik.very Nice Sized Bedrooms Including Half Bath In The Master Bedroom. Lower Level Has Summer Kitchen,family Room,bathroom, Bedroom, Inside/outside Entrance.laundry Room Leads Out To Covered Back Porch Which Leads Outside To An Amazing Fenced In Yard With Not 1 But 2 Patios Perfect For Entertainment And Summer Time Lounging. This House Has So Much Potential With All Of The Added Space On The First Level.fantastic Yard Has An Above Ground Pool & 2 Storage Sheds & Many More Surprises!yard Is One That Must Be Seen To Appreciate Its Beauty! Near All Major Transportation, Train Station And Bus Line To Nyc, Downtown Shopping, Schools, Houses Of Worship,malls & Parks. A Beautiful Treasure Of A Home Complete W/ 1 Car Garage,driveway Can Park Up To 4 Cars,ample Storage & So Much More! This Beauty Offers A Perfect Blend Of Comfort & Convenience In A Prime Location..enjoy The Tranquility Of A Spacious, Calming Fenced In Yard Where Its Natural Outside Setting Beautifully Showcases The Changing Seasons.welcome Home!
Rooms Sizes
Kitchen:
First
Dining Room:
First
Living Room:
First
Family Room:
Ground
Den:
n/a
Bedroom 1:
First
Bedroom 2:
First
Bedroom 3:
First
Bedroom 4:
Ground
Room Levels
Basement:
n/a
Ground:
n/a
Level 1:
n/a
Level 2:
n/a
Level 3:
n/a
Level Other:
n/a
Room Features
Kitchen:
Eat-In Kitchen
Dining Room:
Formal Dining Room
Master Bedroom:
n/a
Bath:
n/a
Interior Features
Square Foot:
n/a
Year Renovated:
n/a
Basement:
No
Full Baths:
2
Half Baths:
1
Appliances:
Dryer, Range/Oven-Electric, Range/Oven-Gas, Refrigerator, Washer
Flooring:
Carpeting, Wood
Fireplaces:
No
Fireplace:
n/a
Interior:
n/a
Exterior Features
Garage Space:
1-Car
Garage:
Attached Garage
Driveway:
2 Car Width
Roof:
Asphalt Shingle
Exterior:
Brick, Vinyl Siding
Swimming Pool:
Yes
Pool:
Above Ground
Utilities
Heating System:
1 Unit
Heating Source:
Gas-Natural
Cooling:
1 Unit, Ceiling Fan, Central Air, Wall A/C Unit(s)
Water Heater:
n/a
Water:
Public Water
Sewer:
Public Sewer
Services:
n/a
Lot Features
Acres:
0.43
Lot Dimensions:
50X375
Lot Features:
n/a
School Information
Elementary:
n/a
Middle:
n/a
High School:
n/a
Community Information
County:
Middlesex
Town:
Woodbridge Twp.
Neighborhood:
n/a
Application Fee:
n/a
Association Fee:
n/a
Fee Includes:
n/a
Amenities:
n/a
Pets:
n/a
Financial Considerations
List Price:
$675,000
Tax Amount:
$13,376
Land Assessment:
$23,400
Build. Assessment:
$89,600
Total Assessment:
$113,000
Tax Rate:
11.38
Tax Year:
2023
Ownership Type:
Fee Simple
Listing Information
MLS ID:
3931482
List Date:
10-28-2024
Days On Market:
9
Listing Broker:
SAMSEL & ASSOCIATES
Listing Agent:
Julie Andrade

























Request More Information
Shawn and Diane Fox
RE/MAX American Dream
3108 Route 10 West
Denville, NJ 07834
Call: (973) 277-7853
Web: GlenmontCommons.com

