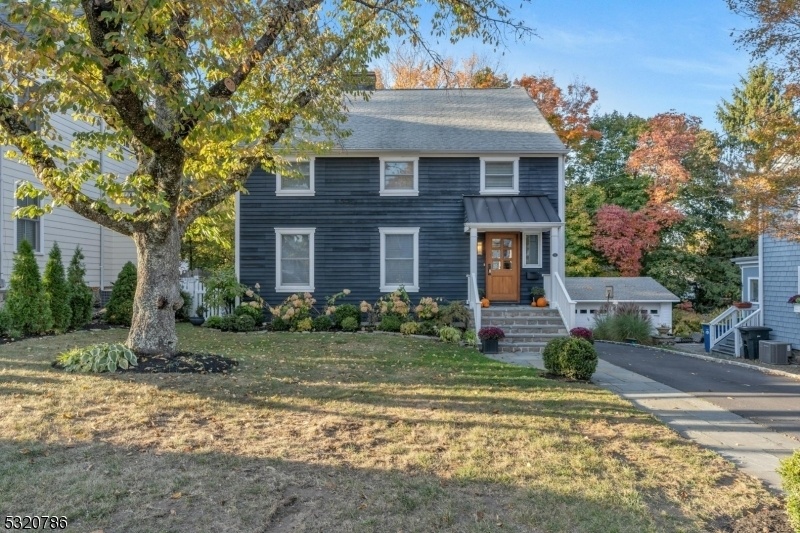12 Ambar Place
Bernardsville Boro, NJ 07924













































Price: $820,000
GSMLS: 3931306Type: Single Family
Style: Colonial
Beds: 3
Baths: 2 Full & 1 Half
Garage: 1-Car
Year Built: 1975
Acres: 0.16
Property Tax: $10,951
Description
Welcome To 12 Ambar Pl, An Exquisite Residence Remodeled From Top To Bottom With High-end Amenities. Boasting 3 Spacious Bedrooms, 2.5 Fully Remodeled Bathrooms & Three Levels Of Living. The Expansive Eat-in Kitchen Features New Hardwood Flooring, Premium Custom Ultra Craft Cabinets, A Custom Built-in Pantry, A Wine Bar, Viking, Blu Star, And Paykel & Fisher Appliances, Luxury Faucets, & Cambria Quartz Countertops. The Open Floor Plan And Indoor-outdoor Connection To The Deck And Fenced-in Backyard Allow For A Seamless Connection For Entertaining. Enjoy Two Refinished Fireplaces Located In The Family Room And Dining Area. The Second Floor Features 3 Generously Sized Bedrooms, A Second Newly Constructed Laundry Area With Tile Draining Floors, & Top Of The Line Samsung Washer And Steam Dryer For Modern-day Convenience. The Primary Suite Includes Two Custom Closets And An Attached Bathroom Suite With A Large Shower Featuring Marble Wall Tiling, Wainscoting And Stunning Blue Stone Floor Tiling. A New Addition Was Reconfigured To Accommodate Access To The 3rd Floor Of The Home. This Space Allows For Endless Opportunities. The Basement Includes Walkout Access To The Garage And Ample Storage Space. Rest Assured, This House Also Features A New Boiler System Replaced In 2023, New Plumbing Throughout, Upgraded Electricity, Mitsubishi Ac System Installed With Individual Room Controls, & Whole-house Guardian Gas Generator For Peace Of Mind.you Wont Want To Miss This One Of A Kind Home!
Rooms Sizes
Kitchen:
16x15 First
Dining Room:
15x15 First
Living Room:
n/a
Family Room:
20x15 First
Den:
n/a
Bedroom 1:
17x12 Second
Bedroom 2:
15x12 Second
Bedroom 3:
15x12 Second
Bedroom 4:
n/a
Room Levels
Basement:
GarEnter,Laundry,Utility,Walkout
Ground:
n/a
Level 1:
Dining Room, Family Room, Kitchen, Powder Room
Level 2:
3 Bedrooms, Bath Main, Laundry Room
Level 3:
Attic
Level Other:
n/a
Room Features
Kitchen:
Center Island, Eat-In Kitchen
Dining Room:
n/a
Master Bedroom:
Full Bath
Bath:
Bidet, Stall Shower
Interior Features
Square Foot:
n/a
Year Renovated:
2024
Basement:
Yes - Full, Unfinished, Walkout
Full Baths:
2
Half Baths:
1
Appliances:
Cooktop - Gas, Dishwasher, Disposal, Dryer, Microwave Oven, Range/Oven-Gas, Refrigerator, Stackable Washer/Dryer, Sump Pump, Washer, Water Filter, Water Softener-Own, Wine Refrigerator
Flooring:
Marble, Tile, Wood
Fireplaces:
2
Fireplace:
Dining Room, Family Room, Gas Fireplace, Wood Burning
Interior:
n/a
Exterior Features
Garage Space:
1-Car
Garage:
Built-In Garage
Driveway:
1 Car Width, Blacktop
Roof:
Asphalt Shingle
Exterior:
Wood Shingle
Swimming Pool:
No
Pool:
n/a
Utilities
Heating System:
Baseboard - Hotwater
Heating Source:
GasNatur,OilAbIn
Cooling:
Ductless Split AC
Water Heater:
From Furnace
Water:
Public Water
Sewer:
Public Sewer
Services:
Fiber Optic
Lot Features
Acres:
0.16
Lot Dimensions:
n/a
Lot Features:
Level Lot
School Information
Elementary:
Bedwell
Middle:
Bernardsvi
High School:
Bernards H
Community Information
County:
Somerset
Town:
Bernardsville Boro
Neighborhood:
n/a
Application Fee:
n/a
Association Fee:
n/a
Fee Includes:
n/a
Amenities:
n/a
Pets:
n/a
Financial Considerations
List Price:
$820,000
Tax Amount:
$10,951
Land Assessment:
$215,800
Build. Assessment:
$329,300
Total Assessment:
$545,100
Tax Rate:
1.96
Tax Year:
2024
Ownership Type:
Fee Simple
Listing Information
MLS ID:
3931306
List Date:
10-25-2024
Days On Market:
10
Listing Broker:
COMPASS NEW JERSEY, LLC
Listing Agent:
Cherie A. Berger













































Request More Information
Shawn and Diane Fox
RE/MAX American Dream
3108 Route 10 West
Denville, NJ 07834
Call: (973) 277-7853
Web: GlenmontCommons.com

