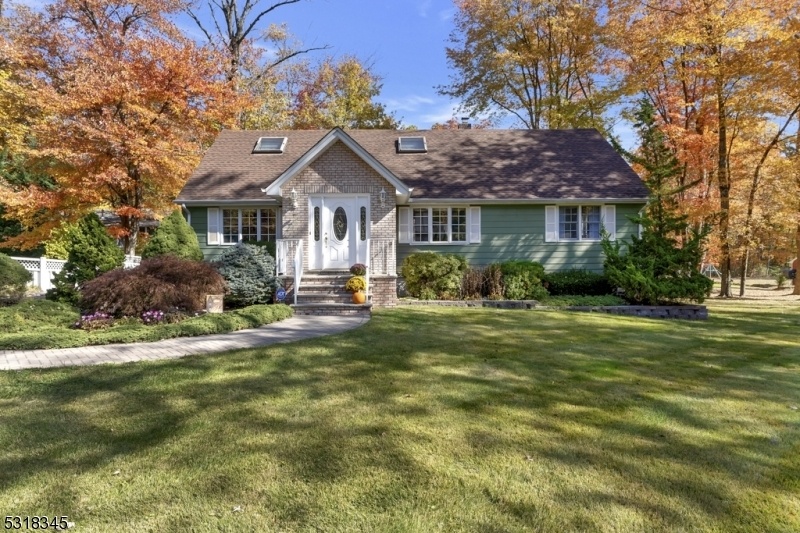19 Mitchell Ave
Warren Twp, NJ 07059







































Price: $695,000
GSMLS: 3931291Type: Single Family
Style: Cape Cod
Beds: 3
Baths: 3 Full
Garage: No
Year Built: 1956
Acres: 0.23
Property Tax: $9,928
Description
Beautifully Maintained Expanded Cape Cod, 3 Br 3 Ba Nestled In An Adorable Quiet Neighborhood. Enjoy Easy Living With 1st Fl Primary Bedroom Ensuite With Walk-in Closet And Full Bath! Spacious Eat In Kitchen (renovated In 2015) With Stainless Steel Appliances, Granite Counters With Breakfast Bar, Wood Cabinetry And Ceramic Tile Floors - Creates A Perfect Environment For Any Budding Chef. Gather In The Sun-filled Family Room With Wood Burning, Stacked Stone Fireplace, Offering Comfort And Style And Access To Deck With Beautiful Hardwood Floors Throughout. Entertain In The Dining Room And Relax In The Living Room. Convenient Full Bath On 1st Floor. 2nd Floor Host To 2 Brs & Full Bath Plus Tons Of Walk In Attic Space With Lots Of Potential For Finishing. Finished Basement Offers Add'l Recreational Living Space, Laundry Room And Lots Of Storage. Other Highlights: New 2024 - Furnace, Central A/c, Refrigerator, Driveway, Stove (2019). Roof (2015). Public Sewer, Public Water.
Rooms Sizes
Kitchen:
20x12 First
Dining Room:
15x11 First
Living Room:
16x11 First
Family Room:
23x13 First
Den:
n/a
Bedroom 1:
17x14 First
Bedroom 2:
16x12 Second
Bedroom 3:
16x10 Second
Bedroom 4:
n/a
Room Levels
Basement:
Exercise Room, Laundry Room, Storage Room, Utility Room
Ground:
n/a
Level 1:
1 Bedroom, Bath Main, Bath(s) Other, Dining Room, Family Room, Foyer, Kitchen, Living Room
Level 2:
2 Bedrooms, Attic, Bath Main
Level 3:
n/a
Level Other:
n/a
Room Features
Kitchen:
Breakfast Bar, Eat-In Kitchen
Dining Room:
Formal Dining Room
Master Bedroom:
1st Floor, Full Bath, Walk-In Closet
Bath:
Jetted Tub, Tub Shower
Interior Features
Square Foot:
n/a
Year Renovated:
2015
Basement:
Yes - Finished-Partially, Full
Full Baths:
3
Half Baths:
0
Appliances:
Carbon Monoxide Detector, Dishwasher, Dryer, Range/Oven-Electric, Refrigerator, Sump Pump, Washer, Water Filter, Water Softener-Own
Flooring:
Tile, Wood
Fireplaces:
1
Fireplace:
Family Room, Wood Burning
Interior:
CODetect,AlrmFire,FireExtg,JacuzTyp,SecurSys,Skylight,SmokeDet,TubShowr,WlkInCls
Exterior Features
Garage Space:
No
Garage:
n/a
Driveway:
Blacktop
Roof:
Asphalt Shingle
Exterior:
Aluminum Siding
Swimming Pool:
No
Pool:
n/a
Utilities
Heating System:
1 Unit, Forced Hot Air
Heating Source:
Gas-Natural
Cooling:
1 Unit, Central Air
Water Heater:
Gas
Water:
Public Water
Sewer:
Public Sewer
Services:
Cable TV, Garbage Extra Charge
Lot Features
Acres:
0.23
Lot Dimensions:
n/a
Lot Features:
Level Lot, Open Lot
School Information
Elementary:
WOODLAND
Middle:
MIDDLE
High School:
WHRHS
Community Information
County:
Somerset
Town:
Warren Twp.
Neighborhood:
n/a
Application Fee:
n/a
Association Fee:
n/a
Fee Includes:
n/a
Amenities:
n/a
Pets:
n/a
Financial Considerations
List Price:
$695,000
Tax Amount:
$9,928
Land Assessment:
$233,200
Build. Assessment:
$316,900
Total Assessment:
$550,100
Tax Rate:
1.94
Tax Year:
2023
Ownership Type:
Fee Simple
Listing Information
MLS ID:
3931291
List Date:
10-25-2024
Days On Market:
12
Listing Broker:
WEINIGER REALTY
Listing Agent:
Judith Weiniger







































Request More Information
Shawn and Diane Fox
RE/MAX American Dream
3108 Route 10 West
Denville, NJ 07834
Call: (973) 277-7853
Web: GlenmontCommons.com

