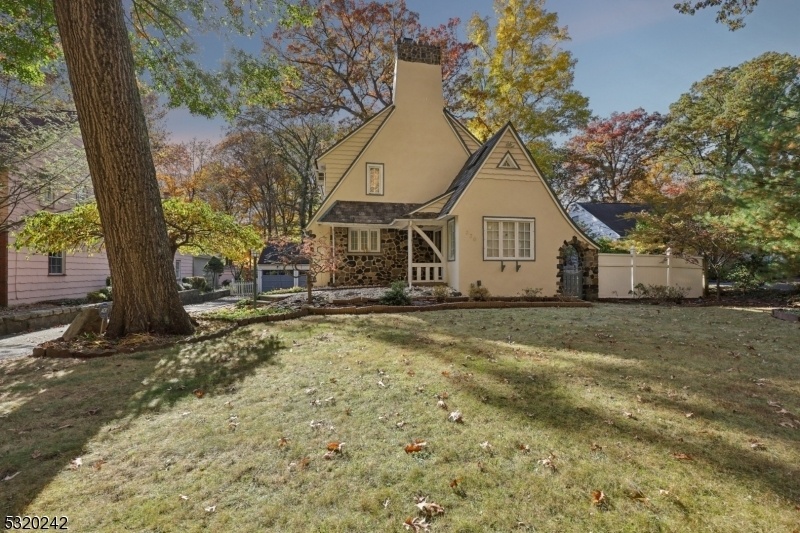230 Glen Ave
Millburn Twp, NJ 07041


















































Price: $1,788,000
GSMLS: 3931193Type: Single Family
Style: Tudor
Beds: 4
Baths: 3 Full & 1 Half
Garage: 2-Car
Year Built: 1926
Acres: 0.49
Property Tax: $17,279
Description
You Will Love Living In This Beautiful Tudor With A Wood-burning Fireplace In A Forest Setting With 2,100 Acres Of South Mountain Reservation As The Front Yard, Yet Within Walking Distance To The Charming Downtown (just 0.3 Miles!). A Large Deck With Great Views Overlooking A Deep, Level Backyard With A Beautiful Tree Canopy Completes The Setting On A Half-acre Property. The Beautifully Renovated Kitchen With Top-of-the-line And High-end Appliances, Custom Cabinetry, And Silestone Counters Also Has A Cozy, Sunlit Nook Area For Breakfast. The Family Room Features A Stunning Wood-burning Fireplace As Well As Large Windows With 3 Exposures Providing Incredible Natural Light. The Dining Room Is Bright And Spacious, Perfect For Both Everyday Use & Entertaining. There Is A Conveniently Located 1st-floor Guest Suite That Will Surely Impress. 2 Bright Bedrooms & 2 Full Baths On The 2nd Level, & Another Large Bedroom On The 3rd Level. All Bathrooms Are Updated! Special Features Include A New Gas Water Heater, A Cedar Closet, Plenty Of Storage, A Fenced Backyard, A Detached 2-car Garage, And Low Taxes ($17.5k)! Ideal Location Walking Distance (2-5 Minutes) To Millburn Train Station (0.2 Miles), Millburn Public Library (0.2 Miles), Taylor Park (0.3 Miles), Downtown (restaurants, Shopping, Salons, Fitness, Banking), Paper Mill Playhouse (0.3 Miles), & Highly Ranked Millburn Middle School (0.4 Miles). Bus Service Is Available To Highly Ranked Wyoming Elementary & Millburn High Schools.
Rooms Sizes
Kitchen:
11x15 First
Dining Room:
14x12 First
Living Room:
12x11 First
Family Room:
13x27 First
Den:
6x17 First
Bedroom 1:
23x11 Second
Bedroom 2:
11x15 Second
Bedroom 3:
24x13 Third
Bedroom 4:
n/a
Room Levels
Basement:
Bath(s) Other, Laundry Room, Rec Room, Storage Room, Utility Room
Ground:
SittngRm,Walkout
Level 1:
Breakfast Room, Den, Dining Room, Family Room, Kitchen, Living Room, Powder Room
Level 2:
2 Bedrooms, Bath Main, Bath(s) Other
Level 3:
1 Bedroom, Storage Room
Level Other:
n/a
Room Features
Kitchen:
Breakfast Bar, Eat-In Kitchen
Dining Room:
Formal Dining Room
Master Bedroom:
Full Bath, Walk-In Closet
Bath:
Bidet, Jetted Tub
Interior Features
Square Foot:
3,113
Year Renovated:
2013
Basement:
Yes - Finished, Full
Full Baths:
3
Half Baths:
1
Appliances:
Carbon Monoxide Detector, Dishwasher, Dryer, Kitchen Exhaust Fan, Range/Oven-Gas, Refrigerator, Sump Pump, Wall Oven(s) - Electric, Washer
Flooring:
Carpeting, Tile, Wood
Fireplaces:
1
Fireplace:
Family Room, Wood Burning
Interior:
Blinds,CODetect,CeilCath,FireExtg,CeilHigh,JacuzTyp,Skylight,SmokeDet,StallShw,WlkInCls,WndwTret
Exterior Features
Garage Space:
2-Car
Garage:
Detached Garage, Garage Door Opener
Driveway:
1 Car Width, Additional Parking, Blacktop
Roof:
Imitation Slate, Slate
Exterior:
Stone, Stucco
Swimming Pool:
No
Pool:
n/a
Utilities
Heating System:
1 Unit, Radiators - Steam
Heating Source:
Gas-Natural
Cooling:
Window A/C(s)
Water Heater:
Gas
Water:
Public Water
Sewer:
Public Sewer, Sewer Charge Extra
Services:
Cable TV Available, Garbage Included
Lot Features
Acres:
0.49
Lot Dimensions:
76XIRR .4935 AC
Lot Features:
Level Lot
School Information
Elementary:
WYOMING
Middle:
MILLBURN
High School:
MILLBURN
Community Information
County:
Essex
Town:
Millburn Twp.
Neighborhood:
n/a
Application Fee:
n/a
Association Fee:
n/a
Fee Includes:
n/a
Amenities:
n/a
Pets:
n/a
Financial Considerations
List Price:
$1,788,000
Tax Amount:
$17,279
Land Assessment:
$560,700
Build. Assessment:
$322,700
Total Assessment:
$883,400
Tax Rate:
1.96
Tax Year:
2023
Ownership Type:
Fee Simple
Listing Information
MLS ID:
3931193
List Date:
10-25-2024
Days On Market:
33
Listing Broker:
WEICHERT REALTORS
Listing Agent:
Arlene Gorman Gonnella


















































Request More Information
Shawn and Diane Fox
RE/MAX American Dream
3108 Route 10 West
Denville, NJ 07834
Call: (973) 277-7853
Web: GlenmontCommons.com

