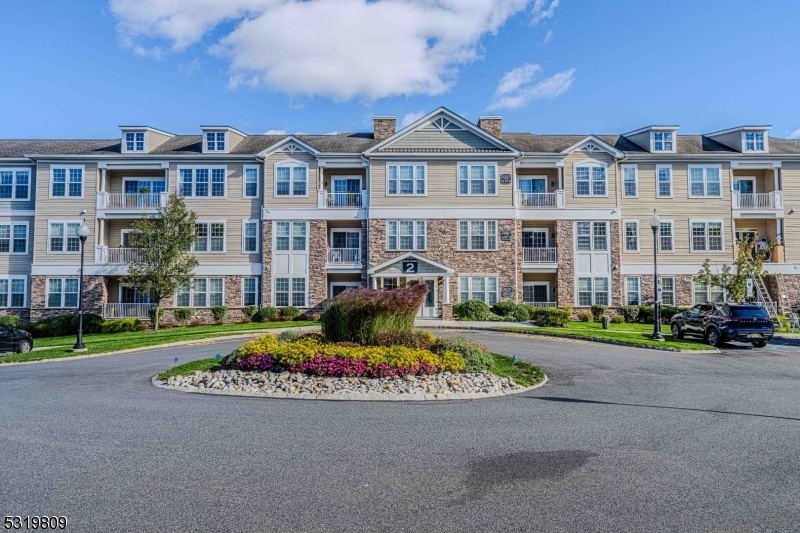2312 Pierce Ln
Rockaway Twp, NJ 07885


































Price: $545,000
GSMLS: 3931173Type: Condo/Townhouse/Co-op
Style: One Floor Unit
Beds: 2
Baths: 2 Full & 1 Half
Garage: 1-Car
Year Built: 2011
Acres: 0.00
Property Tax: $10,154
Description
Welcome To The Highly Sought-after Greenbriar At Fox Ridge, A Lively 55+ Community With An Abundance Of Activities And Amenities. This Bright, Airy Condo Offers An Open-concept Design With High Ceilings, Perfect For Both Relaxing And Entertaining. The Beautifully Updated Kitchen Showcases Sleek Granite Countertops, Stainless Steel Appliances, And Warm Wood Cabinetry. The Spacious Living And Dining Areas Lead To A Private, Covered Porch, Creating A Perfect Spot For Enjoying Outdoor Moments. A Sunlit Den/office Features Large Windows That Flood The Space With Natural Light. The Primary Suite Is A Peaceful Retreat, Featuring Two Walk-in Closets And An En-suite Bathroom Complete With Dual Granite Vanities And A Generously Sized Stall Shower. The Guest Wing Includes A Well-appointed Bedroom, A Full Bathroom, And A Convenient Laundry Area. Additional Highlights Include Underground Parking With Elevator Access, A Sizable Storage Unit, And Incredible Community Amenities: Both Indoor And Outdoor Pools, A Sauna, Fitness Center, Tennis And Pickleball Courts, Bocce Ball, And Scenic Walking Paths. The Community Also Offers A Rich Array Of Social Opportunities, From Art Classes To Game Rooms And An Extensive Schedule Of Events, Ensuring There's Always Something To Enjoy.
Rooms Sizes
Kitchen:
13x9 First
Dining Room:
n/a
Living Room:
21x15 First
Family Room:
n/a
Den:
n/a
Bedroom 1:
17x17 First
Bedroom 2:
20x12 First
Bedroom 3:
n/a
Bedroom 4:
n/a
Room Levels
Basement:
n/a
Ground:
n/a
Level 1:
2 Bedrooms, Bath Main, Bath(s) Other, Kitchen, Laundry Room, Living Room, Office
Level 2:
n/a
Level 3:
n/a
Level Other:
n/a
Room Features
Kitchen:
Separate Dining Area
Dining Room:
n/a
Master Bedroom:
Full Bath, Walk-In Closet
Bath:
n/a
Interior Features
Square Foot:
1,680
Year Renovated:
n/a
Basement:
No
Full Baths:
2
Half Baths:
1
Appliances:
Carbon Monoxide Detector, Dishwasher, Dryer, Microwave Oven, Range/Oven-Gas, Refrigerator, Washer
Flooring:
Carpeting, Tile
Fireplaces:
No
Fireplace:
n/a
Interior:
CODetect,FireExtg,SmokeDet,StallShw,TubShowr,WlkInCls
Exterior Features
Garage Space:
1-Car
Garage:
Assigned, Garage Under
Driveway:
Additional Parking, Assigned, Concrete
Roof:
Asphalt Shingle
Exterior:
Stone, Vinyl Siding
Swimming Pool:
Yes
Pool:
Association Pool
Utilities
Heating System:
1 Unit, Forced Hot Air
Heating Source:
Gas-Natural
Cooling:
1 Unit, Ceiling Fan, Central Air
Water Heater:
Gas
Water:
Public Water
Sewer:
Public Sewer
Services:
Cable TV Available, Garbage Included
Lot Features
Acres:
0.00
Lot Dimensions:
n/a
Lot Features:
Backs to Park Land, Pond On Lot
School Information
Elementary:
n/a
Middle:
n/a
High School:
n/a
Community Information
County:
Morris
Town:
Rockaway Twp.
Neighborhood:
Greenbriar at Fox Ri
Application Fee:
$5,805
Association Fee:
$645 - Monthly
Fee Includes:
Maintenance-Common Area, Maintenance-Exterior, Snow Removal, Trash Collection, Water Fees
Amenities:
Billiards Room, Club House, Elevator, Exercise Room, Pool-Indoor, Pool-Outdoor, Storage, Tennis Courts
Pets:
Call, Number Limit, Yes
Financial Considerations
List Price:
$545,000
Tax Amount:
$10,154
Land Assessment:
$120,000
Build. Assessment:
$267,000
Total Assessment:
$387,000
Tax Rate:
2.56
Tax Year:
2024
Ownership Type:
Condominium
Listing Information
MLS ID:
3931173
List Date:
10-25-2024
Days On Market:
84
Listing Broker:
RE/MAX SELECT
Listing Agent:
Glen Baker


































Request More Information
Shawn and Diane Fox
RE/MAX American Dream
3108 Route 10 West
Denville, NJ 07834
Call: (973) 277-7853
Web: GlenmontCommons.com




